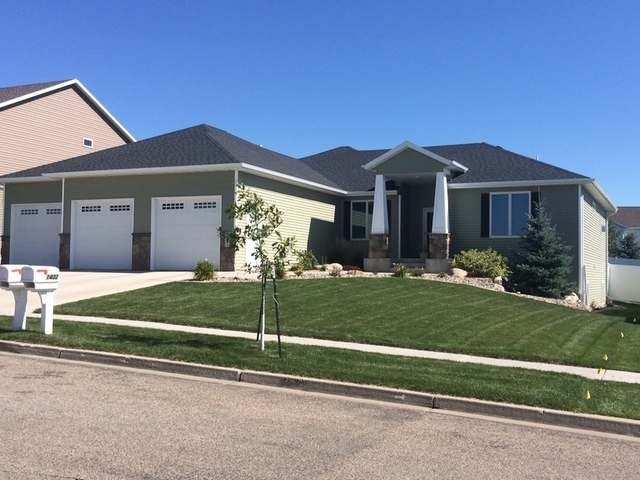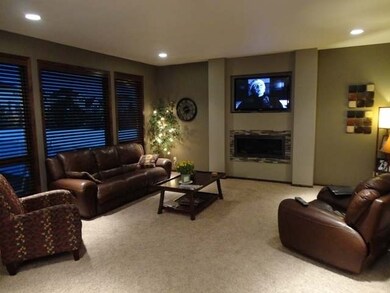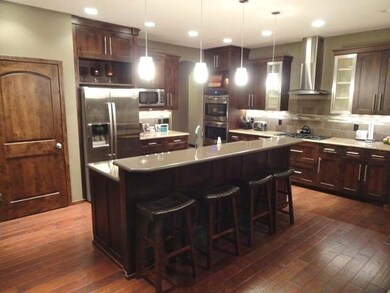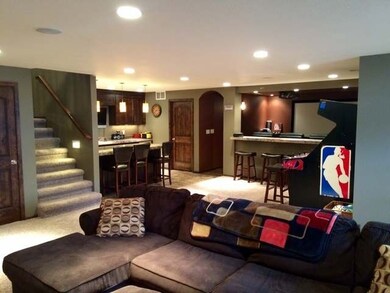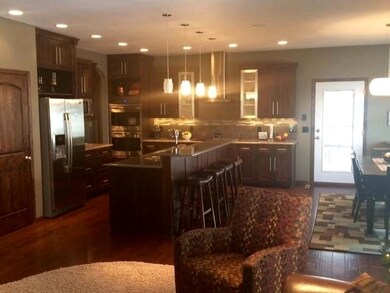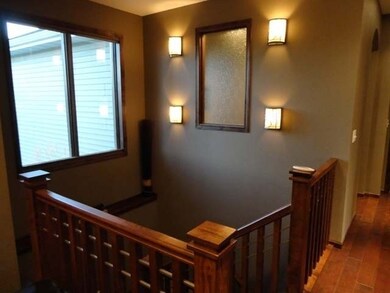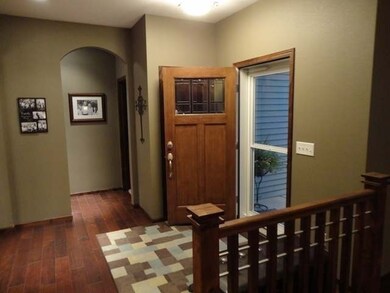
1431 Eagle Crest Loop Bismarck, ND 58503
Country West NeighborhoodHighlights
- Home Theater
- Deck
- Ranch Style House
- Century High School Rated A
- Family Room with Fireplace
- Wood Flooring
About This Home
As of April 2023This stunning Ranch Style home is located in the Eagle Crest 1st addition and was built by Hallmark Homes in 2010. The House features a very open floor-plan allowing for 2 bedrooms, laundry and a mudroom on the main floor along with a full bathroom. The house also features a Luxury Air Bubble Tub & HEATED FLOORS, in the master bath along with a custom TILED SHOWER, speaker system throughout, as well as a maintenance free EAST FACING deck, with an adjacent FIRE-PIT patio off the deck, which is enclosed by the maintenance free FENCE. The Kitchen features a DOUBLE-OVEN with a large kitchen ISLAND with hard surfaces, including stainless steel appliances. The lower level features a fully custom WET-BAR and a custom THEATRE with sit up to bar seating behind the raised seating. The Lower level also features a generous size family room, 2 beds, and a full bathroom. The garage is fully finished with heat. This home won't last long, call your agent today!
Last Agent to Sell the Property
PATRICK KOSKI
TRADEMARK REALTY Brokerage Phone: 701-223-3030 Listed on: 04/19/2015
Last Buyer's Agent
PATRICK KOSKI
TRADEMARK REALTY Brokerage Phone: 701-223-3030 Listed on: 04/19/2015
Home Details
Home Type
- Single Family
Est. Annual Taxes
- $4,518
Year Built
- Built in 2010
Lot Details
- 0.29 Acre Lot
- Lot Dimensions are 84x150
- Partially Fenced Property
- Rectangular Lot
- Front Yard Sprinklers
HOA Fees
- $10 Monthly HOA Fees
Parking
- 3 Car Attached Garage
- Garage Door Opener
- Driveway
Home Design
- Ranch Style House
- Slab Foundation
- Vinyl Siding
- Concrete Perimeter Foundation
Interior Spaces
- Wet Bar
- Ceiling Fan
- Gas Fireplace
- Window Treatments
- Family Room with Fireplace
- 2 Fireplaces
- Home Theater
- Fire and Smoke Detector
- Laundry on main level
Kitchen
- Oven
- Cooktop
- Microwave
- Dishwasher
- Disposal
Flooring
- Wood
- Carpet
Bedrooms and Bathrooms
- 4 Bedrooms
- Walk-In Closet
- 2 Full Bathrooms
- Whirlpool Bathtub
Finished Basement
- Sump Pump
- Basement Window Egress
Outdoor Features
- Deck
- Patio
Schools
- Centennial Elementary School
- Horizon Middle School
- Century High School
Utilities
- Forced Air Heating and Cooling System
- Heating System Uses Natural Gas
- High Speed Internet
- Cable TV Available
Listing and Financial Details
- Assessor Parcel Number 01001440003065
Ownership History
Purchase Details
Home Financials for this Owner
Home Financials are based on the most recent Mortgage that was taken out on this home.Purchase Details
Home Financials for this Owner
Home Financials are based on the most recent Mortgage that was taken out on this home.Purchase Details
Home Financials for this Owner
Home Financials are based on the most recent Mortgage that was taken out on this home.Purchase Details
Home Financials for this Owner
Home Financials are based on the most recent Mortgage that was taken out on this home.Purchase Details
Purchase Details
Similar Homes in Bismarck, ND
Home Values in the Area
Average Home Value in this Area
Purchase History
| Date | Type | Sale Price | Title Company |
|---|---|---|---|
| Warranty Deed | $640,000 | Quality Title | |
| Warranty Deed | $509,900 | Bismarck Title Company | |
| Warranty Deed | $404,376 | -- | |
| Warranty Deed | $32,000 | None Available | |
| Warranty Deed | $32,000 | -- | |
| Warranty Deed | $128,450 | -- | |
| Warranty Deed | -- | -- |
Mortgage History
| Date | Status | Loan Amount | Loan Type |
|---|---|---|---|
| Open | $240,000 | New Conventional | |
| Previous Owner | $307,920 | New Conventional | |
| Previous Owner | $40,000 | Credit Line Revolving | |
| Previous Owner | $323,500 | New Conventional | |
| Previous Owner | $248,810 | Construction |
Property History
| Date | Event | Price | Change | Sq Ft Price |
|---|---|---|---|---|
| 04/28/2023 04/28/23 | Sold | -- | -- | -- |
| 03/17/2023 03/17/23 | Price Changed | $660,000 | +3.1% | $177 / Sq Ft |
| 03/17/2023 03/17/23 | For Sale | $640,000 | +25.5% | $172 / Sq Ft |
| 06/11/2015 06/11/15 | Sold | -- | -- | -- |
| 04/27/2015 04/27/15 | Pending | -- | -- | -- |
| 04/19/2015 04/19/15 | For Sale | $509,900 | -- | $137 / Sq Ft |
Tax History Compared to Growth
Tax History
| Year | Tax Paid | Tax Assessment Tax Assessment Total Assessment is a certain percentage of the fair market value that is determined by local assessors to be the total taxable value of land and additions on the property. | Land | Improvement |
|---|---|---|---|---|
| 2024 | $6,971 | $305,700 | $44,000 | $261,700 |
| 2023 | $8,028 | $305,700 | $44,000 | $261,700 |
| 2022 | $6,720 | $284,050 | $44,000 | $240,050 |
| 2021 | $6,563 | $256,050 | $39,000 | $217,050 |
| 2020 | $6,568 | $250,700 | $39,000 | $211,700 |
| 2019 | $6,558 | $257,450 | $0 | $0 |
| 2018 | $6,122 | $257,450 | $39,000 | $218,450 |
| 2017 | $4,912 | $257,450 | $39,000 | $218,450 |
| 2016 | $4,912 | $259,600 | $30,000 | $229,600 |
| 2014 | -- | $238,400 | $0 | $0 |
Agents Affiliated with this Home
-
Katie Ash
K
Seller's Agent in 2023
Katie Ash
CENTURY 21 Morrison Realty
(701) 516-3265
5 in this area
91 Total Sales
-
Kayla Haugen
K
Seller Co-Listing Agent in 2023
Kayla Haugen
CENTURY 21 Morrison Realty
(701) 303-0595
11 in this area
203 Total Sales
-
Danielle Smith
D
Buyer's Agent in 2023
Danielle Smith
CENTURY 21 Morrison Realty
(701) 400-9462
4 in this area
58 Total Sales
-
P
Seller's Agent in 2015
PATRICK KOSKI
TRADEMARK REALTY
Map
Source: Bismarck Mandan Board of REALTORS®
MLS Number: 3326386
APN: 1440-003-065
- 4615 Marsh Hawk Dr
- 4808 Cornice Loop
- 4806 Cornice Dr
- 4428 Marsh Hawk Dr
- 4319 Ruminant Cir
- 4805 Cornice Loop
- 4313 Ruminant Cir
- 4318 Ruminant Cir
- 4837 Cornice Loop
- 4222 4222 Ruminant Ct
- 4218 Kites Ln
- 4222 Kites Ln
- 4227 Ruminant Cir
- 1717 Prairie Hawk Dr
- 4215 Ruminant Cir
- 1105 Parkerplum Dr
- 4209 Ruminant Cir
- 4413 Kites Ln
- 4333 Kites Ln
- 4317 Kites Ln
