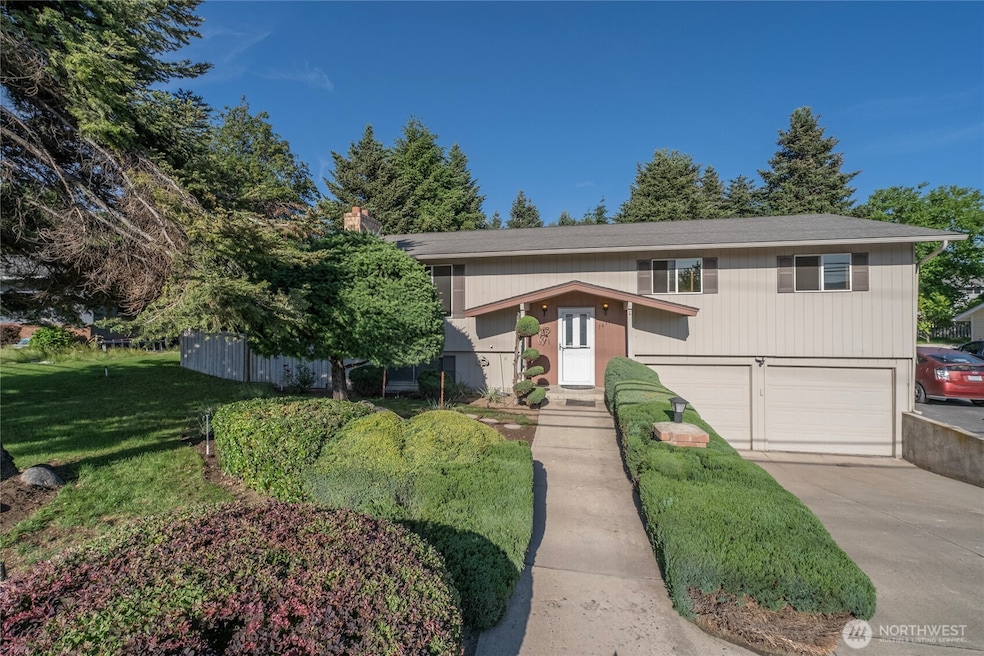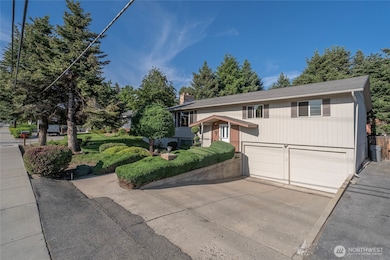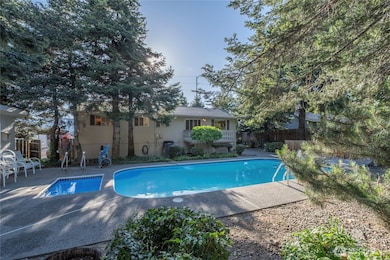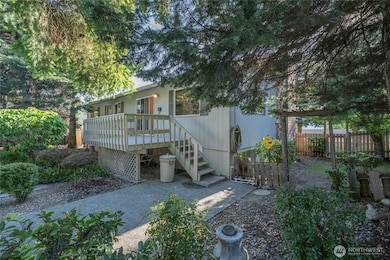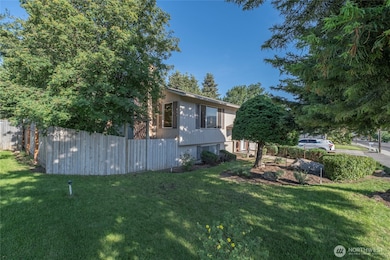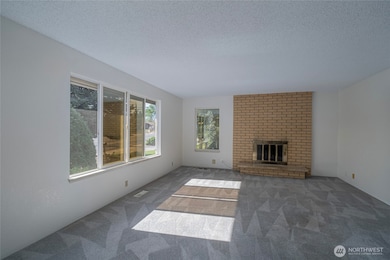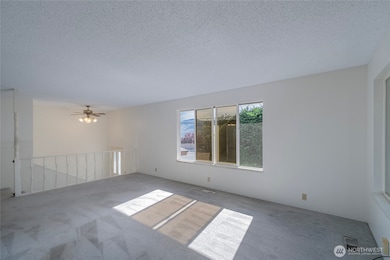
$539,900
- 4 Beds
- 3 Baths
- 2,138 Sq Ft
- 701 NE Gormley St
- East Wenatchee, WA
This beautifully maintained home offers comfort, flexibility, and income potential. Upstairs, you'll find a spacious 3-bed, 2 full bath layout featuring spacious living and dining areas, a bright kitchen with ample storage, plenty of natural light and fantastic views. The primary suite includes a full bath, and all bedrooms are generously sized. Downstairs, enjoy a separate 1 bed, 0.75 bath
Seth Stevens HomeSmart
