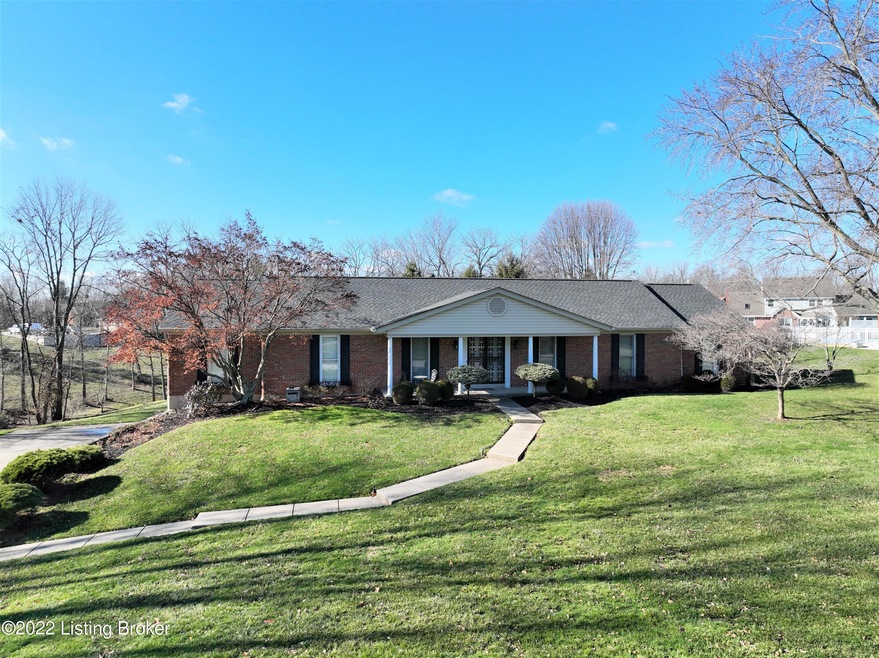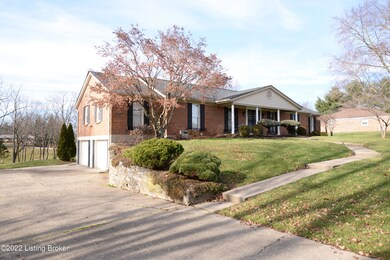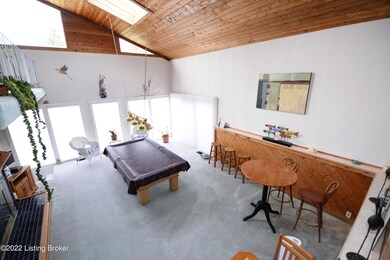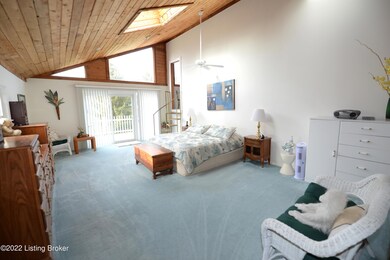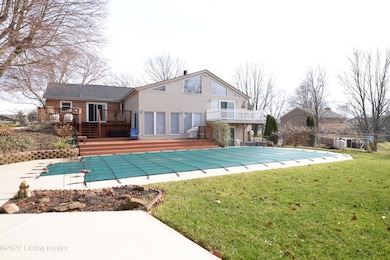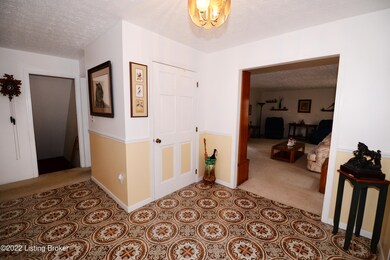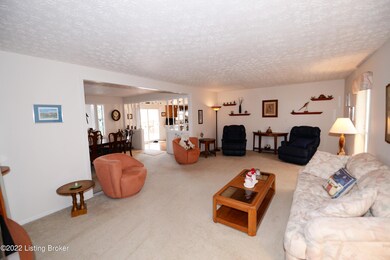
1431 Flintridge Rd Florence, KY 41042
Oakbrook NeighborhoodEstimated Value: $527,335
Highlights
- No HOA
- 2 Car Attached Garage
- Forced Air Heating and Cooling System
- Stephens Elementary School Rated A-
About This Home
As of March 2022Unbelievably Large & Unique Ranch Home in Boone Aire Estates w/ 5 Bedrooms, 4 Full Baths, Recreation Rm & 18x36 Inground Pool! Spacious Formal Living & Dining Rm*Kitchen w/ walkout, huge pantry & wine fridge*Rec Rm w/ natural lighting, exposed brick, walkout & wood burning fireplace - Pool table stays*Master Suite w/ vaulted, wood ceilings, walkout to deck & indoor spiral staircase to private balcony overlooking Rec Rm*Adj Master Bath w/ walk-in tile shower, tile floors & urinal*LL offers Family Rm w/ cool Mural, huge bar area & many spaces to make your own, plus walkout to patio! Built-in 2 Car Garage & spacious parking pad*.86 acre lot offers great outdoor entertaining spaces w/ pool, patios, & 2yro deck and backyard fencing.
Home Details
Home Type
- Single Family
Est. Annual Taxes
- $5,013
Year Built
- Built in 1977
Lot Details
- 0.86
Parking
- 2 Car Attached Garage
- Side or Rear Entrance to Parking
- Driveway
Home Design
- Brick Exterior Construction
- Shingle Roof
- Vinyl Siding
Interior Spaces
- 1-Story Property
- Basement
Bedrooms and Bathrooms
- 5 Bedrooms
- 4 Full Bathrooms
Utilities
- Forced Air Heating and Cooling System
Community Details
- No Home Owners Association
Listing and Financial Details
- Seller Concessions Not Offered
Ownership History
Purchase Details
Home Financials for this Owner
Home Financials are based on the most recent Mortgage that was taken out on this home.Purchase Details
Home Financials for this Owner
Home Financials are based on the most recent Mortgage that was taken out on this home.Purchase Details
Home Financials for this Owner
Home Financials are based on the most recent Mortgage that was taken out on this home.Similar Homes in the area
Home Values in the Area
Average Home Value in this Area
Purchase History
| Date | Buyer | Sale Price | Title Company |
|---|---|---|---|
| Lovell Tavis Paul | $460,000 | Prominent Title | |
| Reed Ted E | $233,000 | -- | |
| Kalbfleisch George R | $169,900 | -- |
Mortgage History
| Date | Status | Borrower | Loan Amount |
|---|---|---|---|
| Open | Lovell Tavis Paul | $260,000 | |
| Previous Owner | Reed Maureen S | $150,000 | |
| Previous Owner | Reed Maureen | $153,000 | |
| Previous Owner | Reed Ted E | $180,000 | |
| Previous Owner | Kalbfleisch George R | $161,400 |
Property History
| Date | Event | Price | Change | Sq Ft Price |
|---|---|---|---|---|
| 03/03/2022 03/03/22 | Sold | $460,000 | +2.2% | $82 / Sq Ft |
| 01/23/2022 01/23/22 | Pending | -- | -- | -- |
| 01/21/2022 01/21/22 | For Sale | $450,000 | -- | $81 / Sq Ft |
Tax History Compared to Growth
Tax History
| Year | Tax Paid | Tax Assessment Tax Assessment Total Assessment is a certain percentage of the fair market value that is determined by local assessors to be the total taxable value of land and additions on the property. | Land | Improvement |
|---|---|---|---|---|
| 2024 | $5,013 | $460,000 | $40,000 | $420,000 |
| 2023 | $5,120 | $460,000 | $40,000 | $420,000 |
| 2022 | $4,689 | $460,000 | $40,000 | $420,000 |
| 2021 | $3,185 | $318,200 | $40,000 | $278,200 |
| 2020 | $3,179 | $318,200 | $40,000 | $278,200 |
| 2019 | $2,707 | $275,000 | $30,000 | $245,000 |
| 2018 | $2,760 | $275,000 | $30,000 | $245,000 |
| 2017 | $2,702 | $275,000 | $30,000 | $245,000 |
| 2015 | $2,691 | $275,000 | $30,000 | $245,000 |
| 2013 | -- | $270,810 | $30,000 | $240,810 |
Agents Affiliated with this Home
-
Michael Parker

Seller's Agent in 2022
Michael Parker
Huff Realty
(859) 912-3205
47 in this area
645 Total Sales
Map
Source: Metro Search (Greater Louisville Association of REALTORS®)
MLS Number: 1604315
APN: 049.00-08-048.00
- 1292 Boone Aire Rd
- 1584 Linden Ct
- 1594 Englewood Place
- 1796 Quarry Oaks Dr
- 1931 Sunning Dale Dr
- 1786 Quarry Oaks Dr
- 6220 Apple Valley Ct
- 1644 Shady Cove Ln
- 6359 Cliffside Dr
- 1694 Shady Cove Ln
- 2316 Paragon Mill Dr Unit 303
- 4128 Country Mill Ridge Unit 305
- 2251 Paragon Mill Dr
- 1977 Timberwyck Ln Unit 302
- 4212 Country Mill Ridge
- 7111 Sweetwater Dr
- 5024 Grist Mill Dr Unit 104
- 1051 Apple Blossom Dr
- 7165 Cascade Dr
- 1750 Promontory Dr
- 1431 Flintridge Rd
- 1419 Flintridge Rd
- 1447 Flintridge Rd
- 6228 Singletree Ln
- 6226 Singletree Ln
- 32 Flintridge Rd
- 29 Flintridge Rd Unit 29
- 1472 von Hagge Dr
- Lot 39 Singletree Ln
- 1411 Flintridge Rd
- 1422 Flintridge Rd
- 6237 Singletree Ln
- 6227 Singletree Ln
- 1464 von Hagge Dr
- 1476 Flintridge Rd
- 1391 Flintridge Rd
- 6247 Singletree Ln
- 6211 Singletree Ln
- 1499 von Hagge Dr
- 1490 Flintridge Rd
