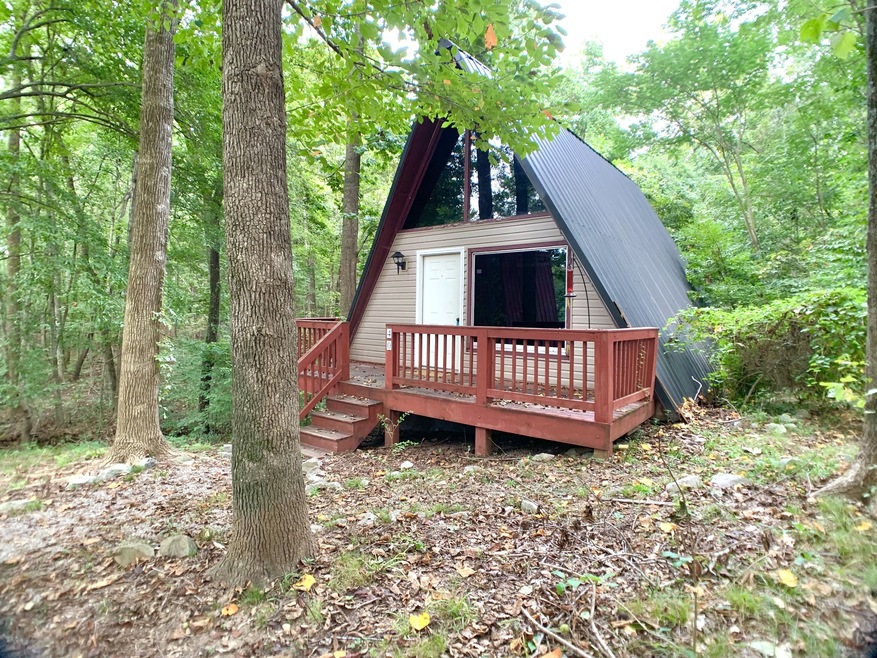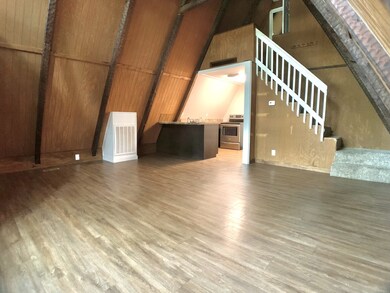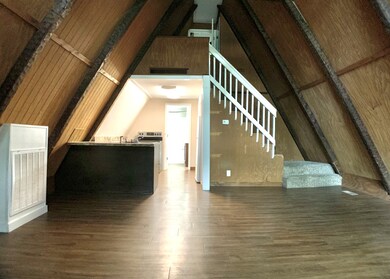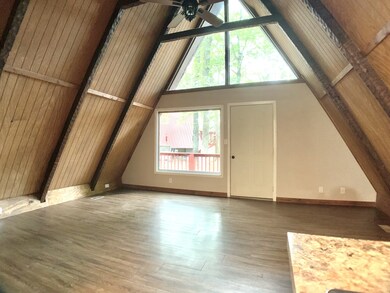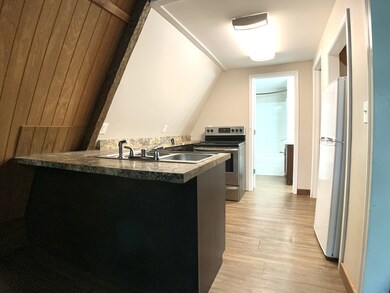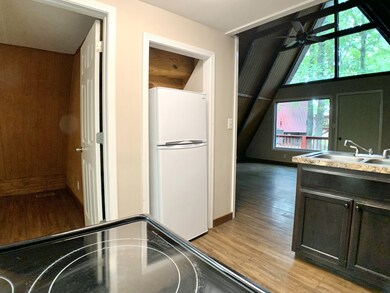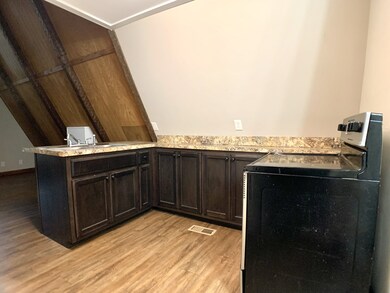1431 Fort Campbell Blvd Unit 45 Clarksville, TN 37042
Bel Air Estates Neighborhood
2
Beds
1
Bath
750
Sq Ft
1960
Built
Highlights
- Deck
- Ceiling Fan
- No Heating
- No HOA
- Carpet
About This Home
Just minutes away from Fort Campbell! 2 bedroom A frame in a country setting but close to everything!! Water included with your rent! Pets allowed with $300 pet fee per pet. No more than 2 pets, no vicious breeds or puppies under 12 months old.
Listing Agent
Horizon Realty & Management Brokerage Phone: 9312067064 License #259448 Listed on: 11/20/2025
Home Details
Home Type
- Single Family
Est. Annual Taxes
- $8,357
Year Built
- Built in 1960
Home Design
- Vinyl Siding
Interior Spaces
- 750 Sq Ft Home
- Property has 1 Level
- Ceiling Fan
- Fire and Smoke Detector
- Oven or Range
- Washer and Electric Dryer Hookup
Flooring
- Carpet
- Vinyl
Bedrooms and Bathrooms
- 2 Bedrooms | 1 Main Level Bedroom
- 1 Full Bathroom
Outdoor Features
- Deck
Schools
- Minglewood Elementary School
- New Providence Middle School
- Northwest High School
Utilities
- No Cooling
- No Heating
Listing and Financial Details
- Property Available on 12/12/25
- The owner pays for trash collection, water
- Rent includes trash collection, water
- Assessor Parcel Number 063043K A 03200 00007043K
Community Details
Overview
- No Home Owners Association
- Hobbitville Subdivision
Pet Policy
- Pets Allowed
Map
Source: Realtracs
MLS Number: 3049133
APN: 043K-A-032.00
Nearby Homes
- 7 W Bel Air Blvd
- 2 Charlemagne Blvd
- 4 Gettysburg St
- 115 Meadowbrook Dr
- 13 Charlemagne Blvd
- 173 Taft Dr
- 25 Charlemagne Blvd
- 29 Virginia Terrace
- 156 W Concord Dr
- 185 Haven Dr
- 187 Dale Terrace
- 0 Ranger Ln Unit RTC2647014
- 12 Hillsboro Rd
- 7 Hillsboro Rd
- 108 Charlemagne Blvd
- 138 Saratoga Dr
- 38 Hillsboro Rd
- 535 Lafayette Rd
- 310 Kelsey Dr
- 303 Nice Dr
- 18 W Bel Air Blvd
- 126 W Concord Dr
- 137 W Concord Dr
- 10 Lexington Dr
- 25 Charlemagne Blvd
- 103 Park Ln
- 185 Haven Dr
- 185 Monarch Ln
- 471 Lafayette Rd
- 535 Lafayette Rd Unit I2
- 535 Lafayette Rd Unit B4
- 535 Lafayette Rd Unit F3
- 535 Lafayette Rd Unit A1
- 535 Lafayette Rd Unit B2
- 535 Lafayette Rd Unit G3
- 535 Lafayette Rd Unit G1
- 535 Lafayette Rd Unit G4
- 298 Lafayette Rd
- 15 Saratoga Dr
- 1201 Fort Campbell Blvd Unit Building 3 Unit D
