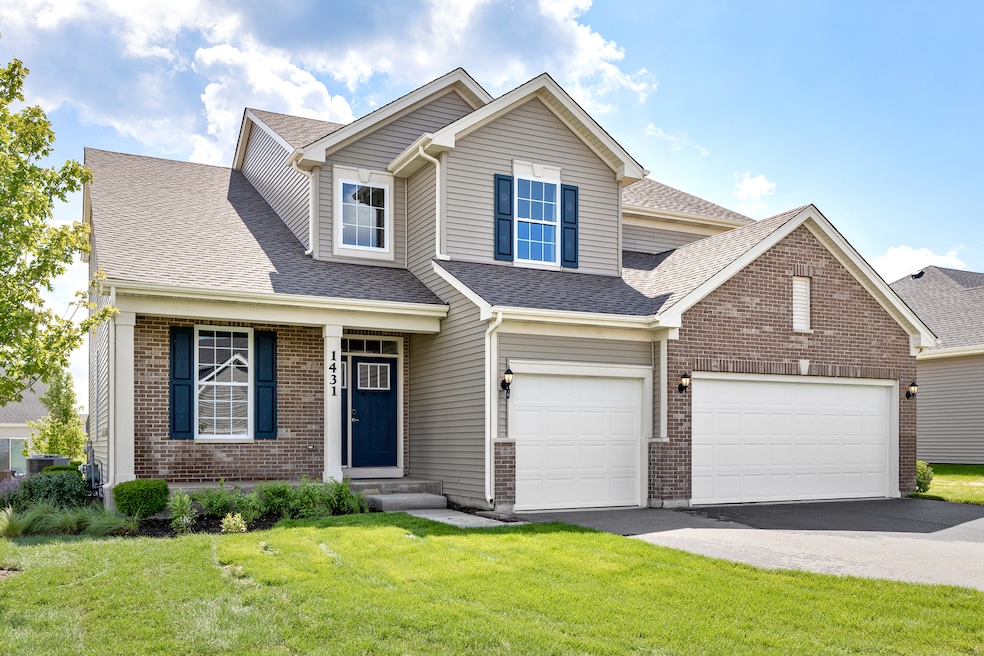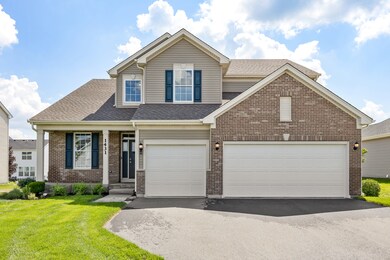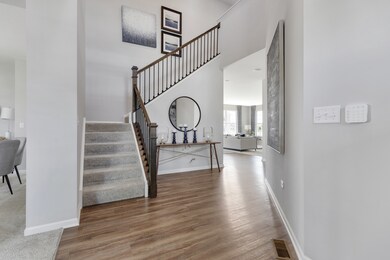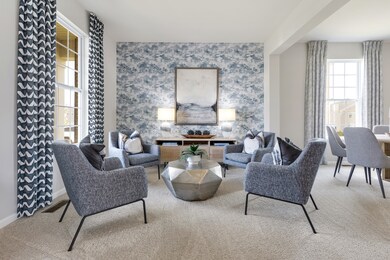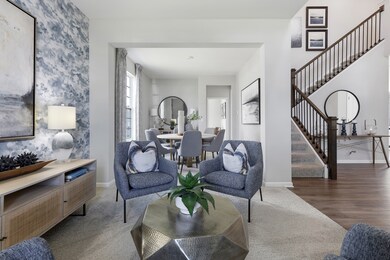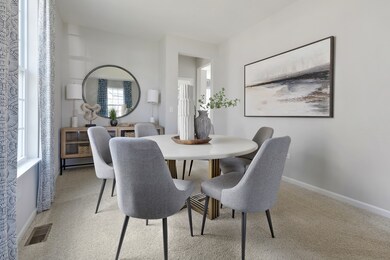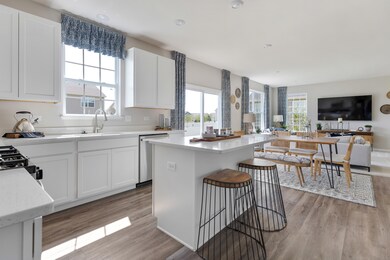
1431 Keller St Elburn, IL 60119
Campton Hills NeighborhoodEstimated payment $2,809/month
Highlights
- Breakfast Room
- Living Room
- Utility Room with Study Area
- Walk-In Closet
- Laundry Room
- Central Air
About This Home
Rare Former Builder Model Home For Sale! This beautifully appointed Galveston model sits on a spacious homesite in sought-after Fox Pointe Community and offers 4 bedrooms, 2.5 bathrooms, and a full basement -ready for your future finishing plans. As a former model, this home includes upgraded finishes throughout, starting with luxury vinyl plank flooring, custom paint and designer touches only found in builder showcase homes. You'll also love the oversized first-floor laundry room, offering both function and convenience. The dream kitchen features 42" White cabinetry, quartz countertops, and GE stainless steel appliances, all flowing seamlessly into the open-concept living space-ideal for entertaining and everyday comfort. The Primary Suite serves as a relaxing retreat with a deluxe shower, 35" double vanity, and quartz countertops. Each room reflects thoughtful design and modern elegance. Just under a mile from Downtown Elburn, Fox Pointe provides easy access to local shopping, dining, and entertainment. Enjoy nature with nearby Elburn Forest Preserve and Johnson's Mound Forest Preserve, and benefit from a quick 3.5-mile commute to the Metra Station with service to Downtown Chicago. Don't miss your opportunity to own this rare, upgraded model home-one of the most popular floor plans!
Home Details
Home Type
- Single Family
Est. Annual Taxes
- $1,797
Year Built
- Built in 2022
Lot Details
- Lot Dimensions are 75x122
HOA Fees
- $50 Monthly HOA Fees
Parking
- 3 Car Garage
- Driveway
Home Design
- Asphalt Roof
- Concrete Perimeter Foundation
Interior Spaces
- 2,612 Sq Ft Home
- 2-Story Property
- Window Screens
- Family Room
- Living Room
- Breakfast Room
- Formal Dining Room
- Utility Room with Study Area
- Laundry Room
- Basement Fills Entire Space Under The House
Kitchen
- Range
- Microwave
- Dishwasher
Flooring
- Carpet
- Laminate
Bedrooms and Bathrooms
- 4 Bedrooms
- 4 Potential Bedrooms
- Walk-In Closet
- Dual Sinks
- Separate Shower
Utilities
- Central Air
- Heating System Uses Natural Gas
Community Details
- Association fees include insurance
- Patty Deering Association, Phone Number (815) 546-3433
- Fox Pointe Subdivision, Galveston Floorplan
- Property managed by CMCA, AMS Company Association
Map
Home Values in the Area
Average Home Value in this Area
Tax History
| Year | Tax Paid | Tax Assessment Tax Assessment Total Assessment is a certain percentage of the fair market value that is determined by local assessors to be the total taxable value of land and additions on the property. | Land | Improvement |
|---|---|---|---|---|
| 2023 | $1,764 | $141,619 | $18,463 | $123,156 |
| 2022 | $184 | $60,562 | $1,840 | $58,722 |
| 2021 | $177 | $1,737 | $1,737 | $0 |
Property History
| Date | Event | Price | Change | Sq Ft Price |
|---|---|---|---|---|
| 06/27/2025 06/27/25 | For Sale | $470,000 | -- | $180 / Sq Ft |
Purchase History
| Date | Type | Sale Price | Title Company |
|---|---|---|---|
| Special Warranty Deed | $443,000 | None Listed On Document |
Similar Homes in the area
Source: Midwest Real Estate Data (MRED)
MLS Number: 12404959
APN: 08-29-352-007
- 1376 Keller St
- 829 N 1st St
- Lot 37 Ridge Dr
- 219 Conway St
- 611 E Willow St
- 300 N 3rd St
- Lot 68 Houtz Cir
- Lot 75 Houtz Cir
- Lot 77 Houtz Cir
- Lot 71 Houtz Cir
- Lot 69 Houtz Cir
- Lot 74 Houtz Cir
- Lot 83 Houtz Cir
- Lot 82 Houtz Cir
- Lot 79 Houtz Cir
- Lot 78 Houtz Cir
- 230 E Shannon St
- 208 Babcock St
- 429 W Pierce St
- 118 W North St
