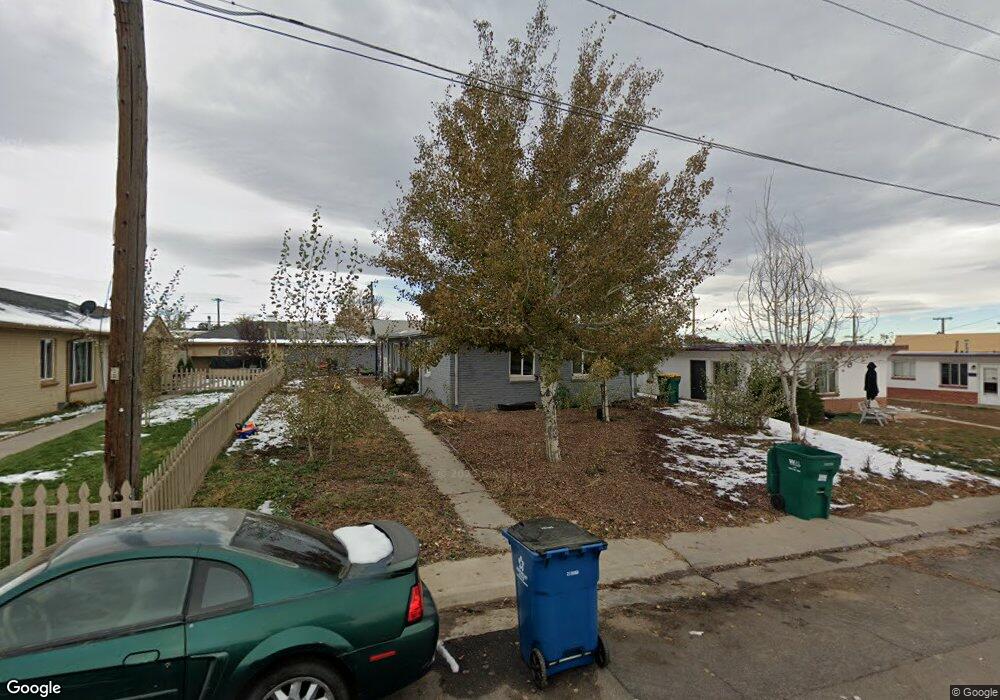1431 Lima St Aurora, CO 80010
Del Mar Parkway NeighborhoodEstimated Value: $389,000 - $472,000
4
Beds
2
Baths
1,392
Sq Ft
$304/Sq Ft
Est. Value
About This Home
This home is located at 1431 Lima St, Aurora, CO 80010 and is currently estimated at $422,846, approximately $303 per square foot. 1431 Lima St is a home located in Arapahoe County with nearby schools including Kenton Elementary School, Aurora West College Preparatory Academy, and Aurora Central High School.
Ownership History
Date
Name
Owned For
Owner Type
Purchase Details
Closed on
Jan 6, 2022
Sold by
Aidan Mcguire
Bought by
Lakhani Mehul
Current Estimated Value
Home Financials for this Owner
Home Financials are based on the most recent Mortgage that was taken out on this home.
Original Mortgage
$380,000
Outstanding Balance
$351,437
Interest Rate
3.38%
Mortgage Type
New Conventional
Estimated Equity
$71,409
Purchase Details
Closed on
Sep 4, 2015
Sold by
Manzanares Josuef F
Bought by
Mcguire Aidan
Purchase Details
Closed on
Oct 8, 2013
Sold by
Forney Electric Company
Bought by
Manzanares Josuef F
Purchase Details
Closed on
Feb 15, 1994
Sold by
Forney F Ann
Bought by
Forney Electric Company
Purchase Details
Closed on
Jul 4, 1776
Bought by
Conversion Arapco
Create a Home Valuation Report for This Property
The Home Valuation Report is an in-depth analysis detailing your home's value as well as a comparison with similar homes in the area
Home Values in the Area
Average Home Value in this Area
Purchase History
| Date | Buyer | Sale Price | Title Company |
|---|---|---|---|
| Lakhani Mehul | $475,000 | First American Title | |
| Mcguire Aidan | $135,000 | First American Title Ins Co | |
| Manzanares Josuef F | $120,000 | None Available | |
| Forney Electric Company | -- | -- | |
| Conversion Arapco | -- | -- |
Source: Public Records
Mortgage History
| Date | Status | Borrower | Loan Amount |
|---|---|---|---|
| Open | Lakhani Mehul | $380,000 |
Source: Public Records
Tax History Compared to Growth
Tax History
| Year | Tax Paid | Tax Assessment Tax Assessment Total Assessment is a certain percentage of the fair market value that is determined by local assessors to be the total taxable value of land and additions on the property. | Land | Improvement |
|---|---|---|---|---|
| 2024 | $2,584 | $27,806 | -- | -- |
| 2023 | $2,584 | $27,806 | $0 | $0 |
| 2022 | $3,073 | $30,600 | $0 | $0 |
| 2021 | $3,242 | $30,600 | $0 | $0 |
| 2020 | $2,397 | $23,023 | $0 | $0 |
| 2019 | $2,384 | $23,023 | $0 | $0 |
| 2018 | $1,991 | $18,828 | $0 | $0 |
| 2017 | $1,732 | $18,828 | $0 | $0 |
| 2016 | $1,687 | $10,889 | $0 | $0 |
| 2015 | $987 | $10,889 | $0 | $0 |
| 2014 | -- | $11,685 | $0 | $0 |
| 2013 | -- | $12,260 | $0 | $0 |
Source: Public Records
Map
Nearby Homes
- 1381 Kenton St
- 1248 Lima St
- 1450 Joliet St
- 1592 Lansing St Unit 1-6
- 1273 Newark St
- 1170 Kingston St
- 1665 Lima St
- 1673 Lansing St
- 1616 Newark St
- 1207 Joliet St
- 1601 Nome St
- 1173 Joliet St
- 1213 Jamaica St
- 11515 E 17th Ave
- 1364 Iola St
- 1732 Lansing St
- 1334 Havana St
- 1275 Iola St
- 1741 Joliet St
- 1640 Iola St
