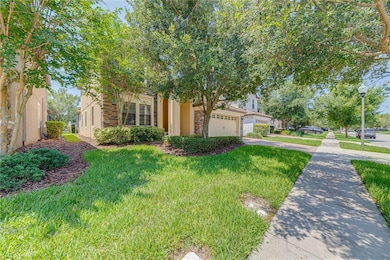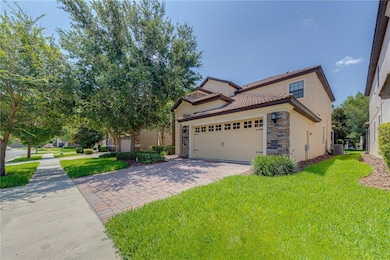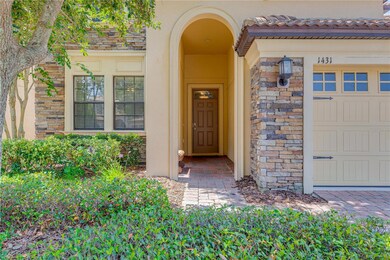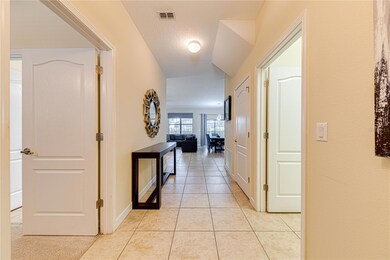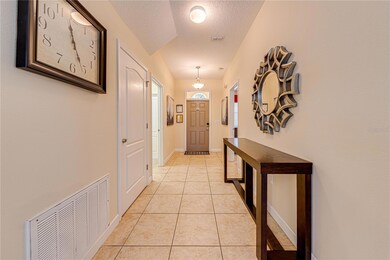1431 Moon Valley Dr Davenport, FL 33896
Champions Gate NeighborhoodEstimated payment $3,313/month
Highlights
- Pool and Spa
- Laundry Room
- Central Air
- 2 Car Attached Garage
- Tile Flooring
About This Home
Luxury, Location, and Investment Potential All in One! Discover this stunning 6-bedroom, 6-bath luxury home in the heart of Central Florida's premier resort community-Champions Gate. Perfectly positioned in a phase that allows owner occupancy, short-term rentals, or long-term rentals, this fully furnished, turn-key property comes with existing bookings for immediate income potential. Inside, a spacious open floor plan connects the living, dining, and kitchen areas, creating a perfect setting for entertaining. The chef's kitchen features stainless steel appliances, granite countertops, and a large island. Two master suites and four additional beautifully designed bedrooms ensure privacy and comfort for guests. Step outside to your south-facing, screened lanai with a private pool-ideal for sunbathing, relaxing in the shade, or enjoying a game of ping pong. The converted garage game room offers billiards and air hockey, keeping guests of all ages entertained. Champions Gate Resort delivers resort-style living with amenities including a heated pool, spa, water slides, fitness center, tennis and volleyball courts, bar, game room, cinema, 24-hour gated security, and more. HOA fees cover cable, internet, lawn care, trash, clubhouse access, and amenities. All this is just minutes from I-4, world-class dining, shopping, grocery stores, gas stations, and Orlando's famous theme parks. Whether you're looking for a personal retreat, a high-performing vacation rental, or a long-term investment, this home checks every box. Schedule your private showing today and experience the best of Champions Gate living!
Home Details
Home Type
- Single Family
Est. Annual Taxes
- $2,122
Year Built
- Built in 2013
Parking
- 2 Car Attached Garage
Home Design
- Tile Roof
- Block Exterior
- Stucco
Interior Spaces
- 3,063 Sq Ft Home
- 2-Story Property
- Dishwasher
- Laundry Room
Flooring
- Carpet
- Tile
Bedrooms and Bathrooms
- 6 Bedrooms
- 6 Full Bathrooms
Pool
- Pool and Spa
- In Ground Pool
Additional Features
- 6,098 Sq Ft Lot
- Central Air
Community Details
- Property has a Home Owners Association
- Icon Management Services Association
- 33896 Davenport / Champions Gate Community
- Stoneybrook South Ph 1 Subdivision
Map
Home Values in the Area
Average Home Value in this Area
Tax History
| Year | Tax Paid | Tax Assessment Tax Assessment Total Assessment is a certain percentage of the fair market value that is determined by local assessors to be the total taxable value of land and additions on the property. | Land | Improvement |
|---|---|---|---|---|
| 2024 | $2,113 | $466,902 | -- | -- |
| 2023 | $2,113 | $453,303 | $0 | $0 |
| 2022 | $2,374 | $440,100 | $60,000 | $380,100 |
| 2021 | $7,166 | $333,300 | $40,000 | $293,300 |
| 2020 | $7,276 | $340,600 | $40,000 | $300,600 |
| 2019 | $7,175 | $328,400 | $40,000 | $288,400 |
| 2018 | $7,513 | $333,500 | $40,000 | $293,500 |
| 2017 | $7,830 | $342,300 | $36,000 | $306,300 |
| 2016 | $7,648 | $328,100 | $36,000 | $292,100 |
| 2015 | $7,935 | $338,600 | $36,000 | $302,600 |
| 2014 | $7,246 | $298,500 | $36,000 | $262,500 |
Property History
| Date | Event | Price | List to Sale | Price per Sq Ft | Prior Sale |
|---|---|---|---|---|---|
| 09/30/2025 09/30/25 | Price Changed | $599,000 | -1.6% | $196 / Sq Ft | |
| 08/31/2025 08/31/25 | Price Changed | $609,000 | -1.6% | $199 / Sq Ft | |
| 08/06/2025 08/06/25 | For Sale | $619,000 | +2.0% | $202 / Sq Ft | |
| 12/01/2021 12/01/21 | Sold | $607,000 | +1.2% | $198 / Sq Ft | View Prior Sale |
| 10/30/2021 10/30/21 | Pending | -- | -- | -- | |
| 10/27/2021 10/27/21 | For Sale | $600,000 | +41.2% | $196 / Sq Ft | |
| 08/20/2018 08/20/18 | Sold | $425,000 | -4.1% | $139 / Sq Ft | View Prior Sale |
| 04/09/2018 04/09/18 | Pending | -- | -- | -- | |
| 03/30/2018 03/30/18 | For Sale | $443,250 | -- | $145 / Sq Ft |
Purchase History
| Date | Type | Sale Price | Title Company |
|---|---|---|---|
| Warranty Deed | $607,000 | Rtr Title | |
| Quit Claim Deed | -- | Saint Lawrence Title Inc | |
| Warranty Deed | $425,000 | Saint Lawrence Title In C | |
| Special Warranty Deed | $436,000 | North American Title Company | |
| Quit Claim Deed | -- | Attorney |
Mortgage History
| Date | Status | Loan Amount | Loan Type |
|---|---|---|---|
| Open | $607,000 | VA | |
| Previous Owner | $320,800 | New Conventional | |
| Previous Owner | $297,500 | Commercial | |
| Previous Owner | $348,000 | New Conventional |
Source: My State MLS
MLS Number: 11550729
APN: 31-25-27-5134-000H-0410
- 1427 Moon Valley Dr
- 9101 El Caro Ln
- 1430 Moon Valley Dr
- 1439 Moon Valley Dr
- 1424 Moon Valley Dr
- 1405 Thunderbird Rd
- 1445 Rolling Fairway Dr
- 1442 Moon Valley Dr
- 1455 Rolling Fairway Dr
- 1416 Moon Valley Dr
- 1454 Myrtlewood St
- 1410 Wexford Way
- 1412 Wexford Way
- 1450 Rolling Fairway Dr
- 1401 Wexford Way
- 1415 Moon Valley Dr
- 1432 Rolling Fairway Dr
- 1471 Moon Valley Dr
- 1466 Moon Valley Dr
- 1456 Belle Terre Rd
- 1436 Moon Valley Dr
- 1441 Rolling Fairway Dr Unit ID1280818P
- 1416 Moon Valley Dr Unit ID1038603P
- 1401 Wexford Way Unit ID1259823P
- 1422 Thunderbird Rd Unit ID1038607P
- 1455 Belle Terre Rd Unit ID1018170P
- 1476 Moon Valley Dr Unit ID1018174P
- 9032 Shadow Mountain St
- 1427 Wexford Way Unit ID1031315P
- 1432 Wexford Way Unit ID1018227P
- 9024 Shadow Mountain St Unit ID1061306P
- 1496 Moon Valley Dr Unit ID1018184P
- 1520 Moon Valley Dr Unit ID1018197P
- 9160 Scramble Dr Unit ID1280852P
- 224 Rona Ln
- 9161 Scramble Dr Unit ID1038637P
- 9098 Hazard St
- 172 Williamson Dr
- 1571 Moon Valley Dr Unit ID1280848P
- 9047 Dogleg Dr

