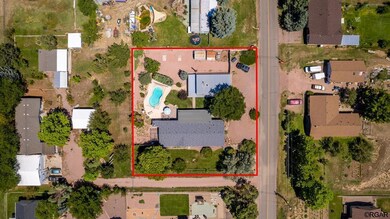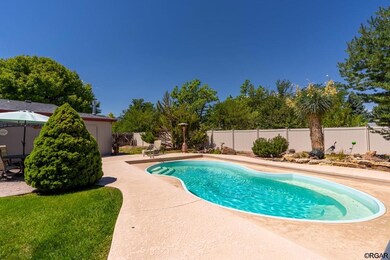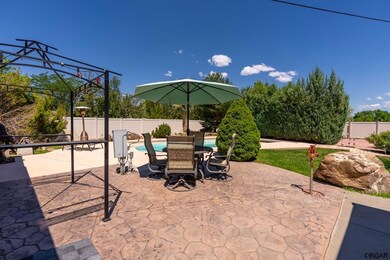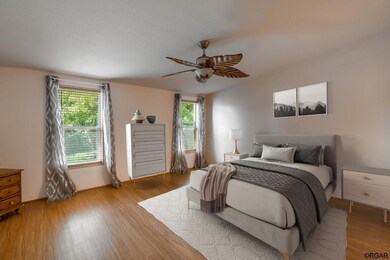One-of-a-kind 2,700 square foot home with in-ground pool on almost half an acre. This immaculate 4 bedroom 2003 built home offers literally everything you could possibly want: vaulted ceilings throughout, tons of natural light, one-level living, open floor plan, and a pretty view out of every window. New roof in 2023. New water heater in 2022. Enjoy cooking your favorite meals in the large kitchen with tons of cabinetry, an island with breakfast bar, a walk-in pantry, all appliances are included. The huge 26 ft. family room will provide comfort for all your guests. It also features a pellet stove, lots of windows, and has endless possibilities. After a long day you will love to retreat to the main bedroom which has an en-suite bath with corner soaking tub, separate shower, double vanity, and walk-in closet. The 37 ft. front room includes a pool table, sauna, pellet stove, and beautiful tile floor. The insulated, metal 30 x 40 ft. shop could park 4 cars if you add another garage door. Right now, it's set up as a 1 car garage and a storage and workshop with 220 and a pellet stove. The garage door was replaced in 2024. The very private almost half an acre land stuns with its park-like setting and the perfect combination of green lawn, xeriscaping, mature trees, stamped concrete, a seating area with gas fireplace, and the hot tub is included. Having a professionally installed in-ground pool (includes automatic pool cover) will make you the most popular person on the street!!!






