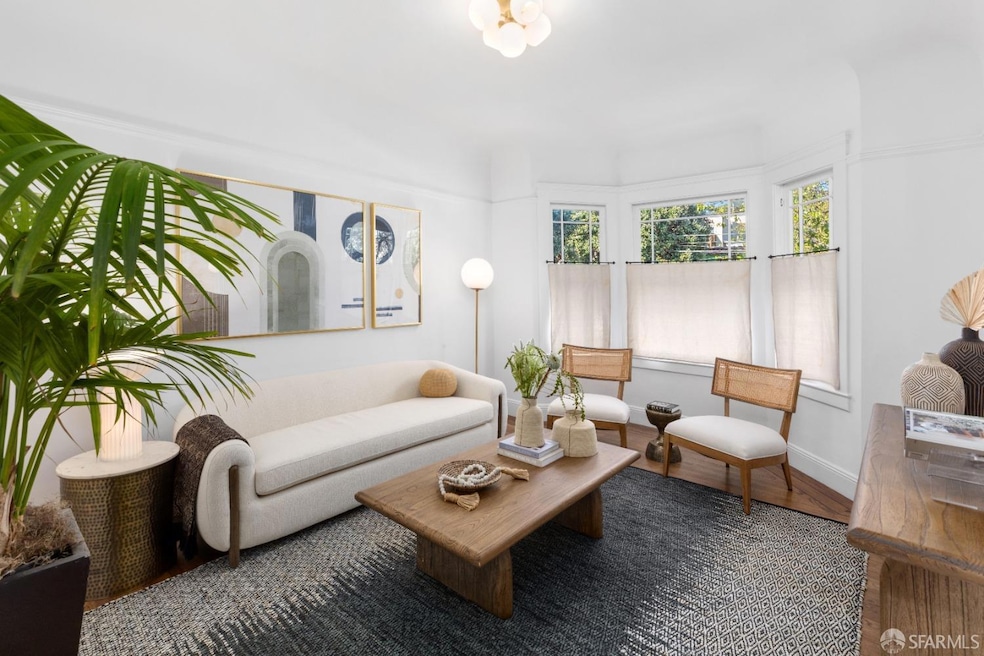
1431 Quesada Ave San Francisco, CA 94124
Bayview NeighborhoodHighlights
- Bay View
- Main Floor Bedroom
- Enclosed Parking
- Solar Power System
- Mediterranean Architecture
- 2 Car Attached Garage
About This Home
As of April 2025Soak in the rays in San Francisco's sunniest neighborhood. This 1930 Mediterranean-style 2BR/1BA home, freshly painted inside and out, teems with period charm. Inlaid hardwood floors adorn the hallway and front rooms, one of which sports a built-in hutch. The open-concept kitchen has a large walk-in closet with convenient washer and dryer. Behind is a dining area at the back of the house, with windows overlooking Candlestick Point and the Bay. On the first floor, a large flex space with separate entrance is ideal for an office, meditation area, and more. Below, the spacious basement (>470 sq. ft.!) is home to a workshop with shelved storage. All levels have direct access to the sun-filled, south-facing backyard, with mature olive and fig trees. Owned solar panels help keep utility bills at bay. The house has two independent, side-by-side garages facing out to the flat block with a mellow vibe.
Home Details
Home Type
- Single Family
Est. Annual Taxes
- $6,115
Year Built
- Built in 1930
Lot Details
- 2,495 Sq Ft Lot
- Gated Home
- Wood Fence
- Back Yard Fenced
- Landscaped
- Property is zoned RH1
Parking
- 2 Car Attached Garage
- Enclosed Parking
- Garage Door Opener
- Open Parking
Property Views
- Bay
- City
Home Design
- Mediterranean Architecture
- Concrete Foundation
Bedrooms and Bathrooms
- Main Floor Bedroom
- Bathtub with Shower
Laundry
- Laundry on upper level
- Dryer
- Washer
Home Security
- Security Gate
- Carbon Monoxide Detectors
- Fire and Smoke Detector
Utilities
- Central Heating
- Gas Water Heater
Additional Features
- Free-Standing Gas Range
- Partial Basement
- Solar Power System
Listing and Financial Details
- Assessor Parcel Number 4760-019A
Ownership History
Purchase Details
Home Financials for this Owner
Home Financials are based on the most recent Mortgage that was taken out on this home.Purchase Details
Purchase Details
Home Financials for this Owner
Home Financials are based on the most recent Mortgage that was taken out on this home.Purchase Details
Home Financials for this Owner
Home Financials are based on the most recent Mortgage that was taken out on this home.Similar Homes in San Francisco, CA
Home Values in the Area
Average Home Value in this Area
Purchase History
| Date | Type | Sale Price | Title Company |
|---|---|---|---|
| Grant Deed | -- | Chicago Title | |
| Interfamily Deed Transfer | -- | None Available | |
| Interfamily Deed Transfer | -- | None Available | |
| Interfamily Deed Transfer | -- | None Available | |
| Grant Deed | $312,500 | Old Republic Title Company | |
| Interfamily Deed Transfer | -- | American Title Co |
Mortgage History
| Date | Status | Loan Amount | Loan Type |
|---|---|---|---|
| Open | $470,000 | New Conventional | |
| Previous Owner | $198,000 | Unknown | |
| Previous Owner | $201,250 | No Value Available | |
| Previous Owner | $70,000 | No Value Available | |
| Closed | $93,750 | No Value Available |
Property History
| Date | Event | Price | Change | Sq Ft Price |
|---|---|---|---|---|
| 04/28/2025 04/28/25 | Sold | $920,000 | +2.8% | $995 / Sq Ft |
| 04/21/2025 04/21/25 | Pending | -- | -- | -- |
| 03/14/2025 03/14/25 | For Sale | $895,000 | -- | $968 / Sq Ft |
Tax History Compared to Growth
Tax History
| Year | Tax Paid | Tax Assessment Tax Assessment Total Assessment is a certain percentage of the fair market value that is determined by local assessors to be the total taxable value of land and additions on the property. | Land | Improvement |
|---|---|---|---|---|
| 2025 | $6,115 | $470,842 | $282,512 | $188,330 |
| 2024 | $6,115 | $461,612 | $276,974 | $184,638 |
| 2023 | $6,013 | $452,562 | $271,544 | $181,018 |
| 2022 | $5,884 | $443,690 | $266,220 | $177,470 |
| 2021 | $5,775 | $434,992 | $261,000 | $173,992 |
| 2020 | $5,816 | $430,532 | $258,324 | $172,208 |
| 2019 | $5,619 | $422,092 | $253,260 | $168,832 |
| 2018 | $5,430 | $413,818 | $248,296 | $165,522 |
| 2017 | $5,066 | $405,706 | $243,428 | $162,278 |
| 2016 | $4,960 | $397,754 | $238,656 | $159,098 |
| 2015 | $4,896 | $391,782 | $235,072 | $156,710 |
| 2014 | $4,767 | $384,110 | $230,468 | $153,642 |
Agents Affiliated with this Home
-
T
Seller's Agent in 2025
Trudi Michael
Compass
-
D
Seller Co-Listing Agent in 2025
Dpaul Brown
Compass
Map
Source: San Francisco Association of REALTORS® MLS
MLS Number: 425019770
APN: 4760-019A
- 1326 Palou Ave
- 1475 Shafter Ave
- 1347 Shafter Ave
- 1446 Underwood Ave
- 1438 Oakdale Ave
- 1587 Revere Ave
- 0 Ship St Unit HD24144152
- 0 Ship St Unit HD24144142
- 0 Ship St Unit HD24144130
- 0 Ship St Unit HD24144117
- 19 Progress St
- 4801 3rd St
- 5154 3rd St
- 14 Youngs Ct
- 1615 Oakdale Ave
- 1615 La Salle Ave
- 1601 Newhall St
- 77 Reddy St
- 315 Topeka Ave
- 1740 Bancroft Ave Unit 4504






