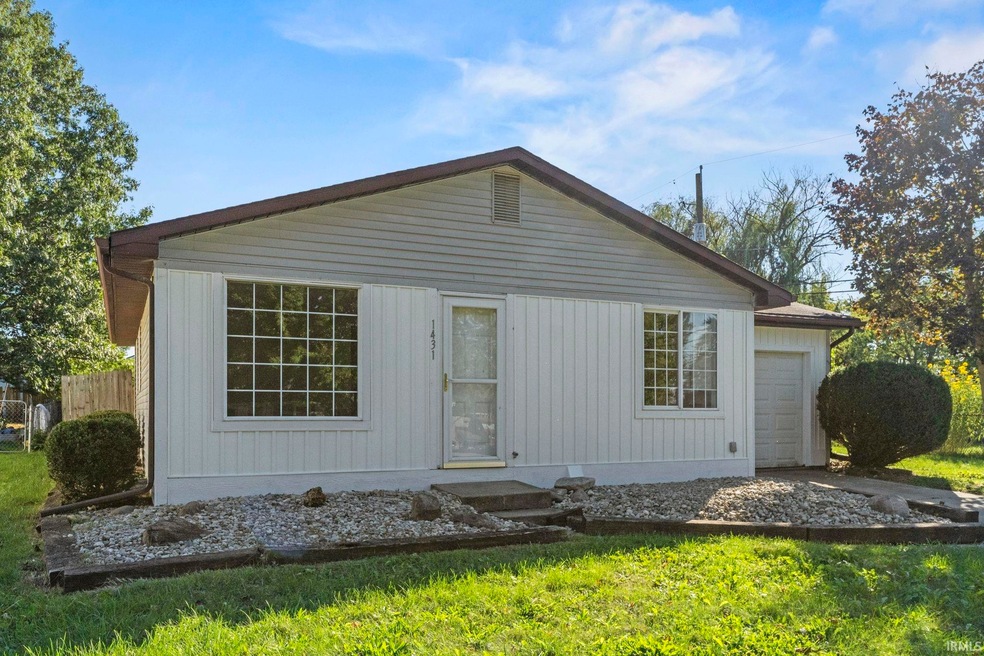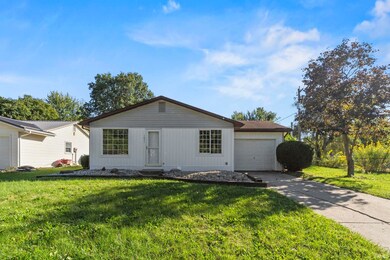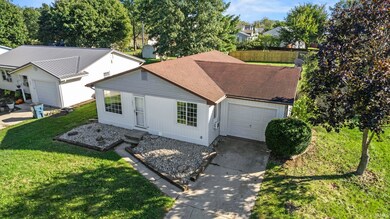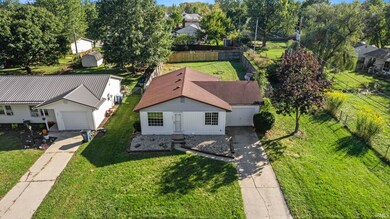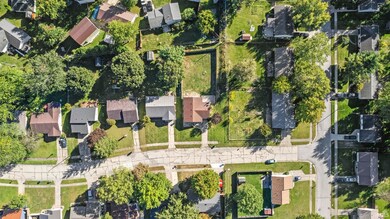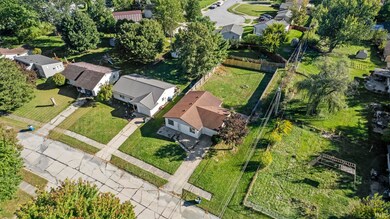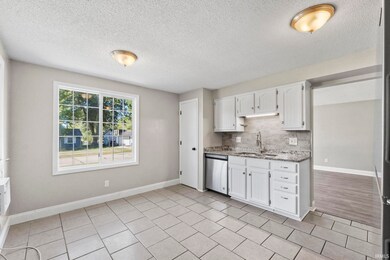
1431 Rabbit Run Huntertown, IN 46748
Highlights
- Ranch Style House
- 1 Car Attached Garage
- Baseboard Heating
- Carroll High School Rated A
- Patio
- Property is Fully Fenced
About This Home
As of December 2024** Multiple offers received **Welcome to this beautifully maintained 3-bedroom, 2-bathroom ranch, located in a peaceful and sought-after neighborhood. This home offers the perfect blend of cozy living and modern amenities, making it ideal for families, first-time buyers, or anyone looking for single-level living with bonus spaces to entertain and relax.Fully finished basement featuring a custom-built bar—perfect for entertaining or creating your personal home lounge.Additional space for a rec room, home theater, or gym—endless possibilities!Separate utility and laundry areas with extra storage.Large, backyard perfect for family gatherings, gardening, or just relaxing.Spacious patio ideal for BBQs and outdoor entertaining.Attached 2-car garage and plenty of driveway parking.Conveniently located near schools, shopping, dining, and parks, this home is move-in ready and waiting for you! Don't miss out on this rare gem—schedule your showing today!
Last Agent to Sell the Property
North Eastern Group Realty Brokerage Phone: 260-515-6059

Home Details
Home Type
- Single Family
Est. Annual Taxes
- $1,419
Year Built
- Built in 1977
Lot Details
- 9,180 Sq Ft Lot
- Lot Dimensions are 60x153
- Property is Fully Fenced
- Privacy Fence
- Wood Fence
Parking
- 1 Car Attached Garage
- Off-Street Parking
Home Design
- Ranch Style House
- Wood Siding
- Vinyl Construction Material
Bedrooms and Bathrooms
- 3 Bedrooms
Partially Finished Basement
- Basement Fills Entire Space Under The House
- 1 Bathroom in Basement
- 1 Bedroom in Basement
Schools
- Huntertown Elementary School
- Carroll Middle School
- Carroll High School
Utilities
- Cooling System Mounted In Outer Wall Opening
- Radiant Ceiling
- Baseboard Heating
Additional Features
- Disposal
- Electric Dryer Hookup
- Patio
- Suburban Location
Community Details
- Hunters Ridge Subdivision
Listing and Financial Details
- Assessor Parcel Number 02-02-17-379-014.000-058
Map
Home Values in the Area
Average Home Value in this Area
Property History
| Date | Event | Price | Change | Sq Ft Price |
|---|---|---|---|---|
| 12/27/2024 12/27/24 | Sold | $190,000 | +2.7% | $115 / Sq Ft |
| 12/06/2024 12/06/24 | Pending | -- | -- | -- |
| 12/04/2024 12/04/24 | For Sale | $185,000 | +8.8% | $112 / Sq Ft |
| 06/07/2022 06/07/22 | Sold | $170,000 | +0.1% | $103 / Sq Ft |
| 05/07/2022 05/07/22 | Pending | -- | -- | -- |
| 05/02/2022 05/02/22 | Price Changed | $169,900 | -5.6% | $103 / Sq Ft |
| 04/29/2022 04/29/22 | For Sale | $179,900 | +100.1% | $109 / Sq Ft |
| 04/13/2012 04/13/12 | Sold | $89,900 | -3.2% | $54 / Sq Ft |
| 02/17/2012 02/17/12 | Pending | -- | -- | -- |
| 01/31/2012 01/31/12 | For Sale | $92,900 | -- | $56 / Sq Ft |
Tax History
| Year | Tax Paid | Tax Assessment Tax Assessment Total Assessment is a certain percentage of the fair market value that is determined by local assessors to be the total taxable value of land and additions on the property. | Land | Improvement |
|---|---|---|---|---|
| 2024 | $2,857 | $160,900 | $13,200 | $147,700 |
| 2023 | $2,837 | $167,800 | $14,600 | $153,200 |
| 2022 | $837 | $139,100 | $14,600 | $124,500 |
| 2021 | $709 | $120,100 | $14,600 | $105,500 |
| 2020 | $610 | $107,300 | $14,600 | $92,700 |
| 2019 | $511 | $95,200 | $14,600 | $80,600 |
| 2018 | $504 | $94,900 | $14,600 | $80,300 |
| 2017 | $468 | $89,200 | $14,600 | $74,600 |
| 2016 | $457 | $85,800 | $14,600 | $71,200 |
| 2014 | $409 | $79,100 | $14,600 | $64,500 |
| 2013 | $445 | $79,900 | $14,600 | $65,300 |
Mortgage History
| Date | Status | Loan Amount | Loan Type |
|---|---|---|---|
| Open | $152,000 | New Conventional | |
| Closed | $152,000 | New Conventional | |
| Previous Owner | $127,500 | New Conventional | |
| Previous Owner | $91,734 | New Conventional | |
| Previous Owner | $81,196 | FHA | |
| Previous Owner | $5,000 | Credit Line Revolving | |
| Previous Owner | $70,400 | Purchase Money Mortgage | |
| Previous Owner | $71,250 | No Value Available |
Deed History
| Date | Type | Sale Price | Title Company |
|---|---|---|---|
| Warranty Deed | -- | None Listed On Document | |
| Warranty Deed | $190,000 | None Listed On Document | |
| Warranty Deed | $170,000 | Metropolitan Title | |
| Warranty Deed | -- | Meridian | |
| Warranty Deed | -- | None Available | |
| Interfamily Deed Transfer | -- | Metropolitan Title | |
| Warranty Deed | -- | Columbia Land Title Co Inc |
Similar Homes in the area
Source: Indiana Regional MLS
MLS Number: 202446163
APN: 02-02-17-379-014.000-058
- 15007 Ashville Ct
- 15006 Hedgebrook Dr
- 1332 Pueblo Trail
- 14961 Windwood Ct
- 15124 Hidden Oaks Run
- 1308 Verdigris Pass
- 15128 Mercury Ln
- 1286 Herdsman Blvd
- 15360 Brimwillow Dr
- 1479 Herdsman Blvd
- 1507 Grasberg Cove
- 15384 Brimwillow Dr
- 1173 Verdigris Pass
- 1410 Bearhollow Dr
- 1744 Teniente Ct
- 15563 Impala Dr
- 15585 Impala Dr
- 15546 Impala Dr
- 15554 Brimwillow Dr
- 1259 Olympiada Knoll
