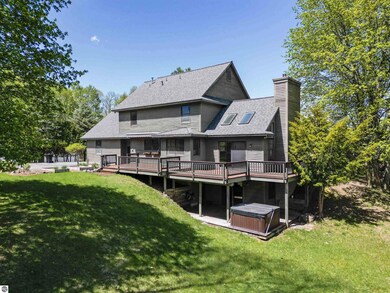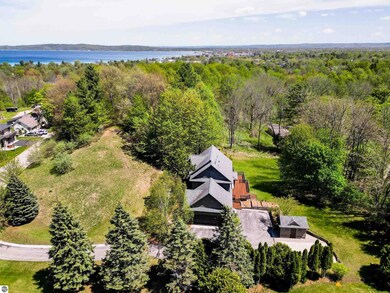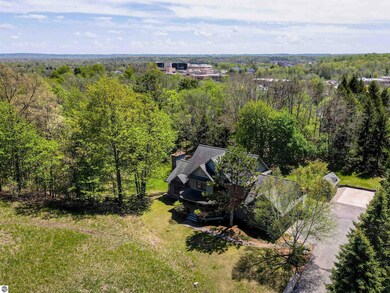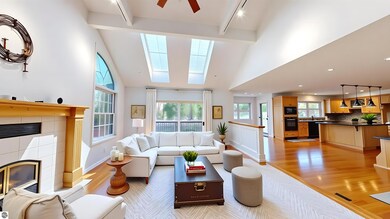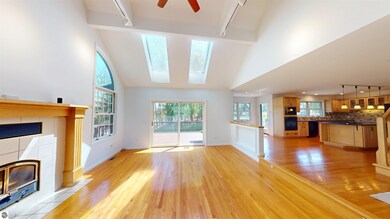
1431 Randolph St Traverse City, MI 49684
Highlights
- Spa
- RV or Boat Parking
- Tiered Deck
- Willow Hill Elementary School Rated A-
- 1.03 Acre Lot
- Wooded Lot
About This Home
As of June 2025Don’t miss this opportunity to own a private, wooded retreat in Traverse City’s sought-after Slabtown neighborhood. Nestled on just over an acre in Garfield Township (lower taxes than in-city limits) and on city sewer, this custom-built two-story home with full walkout basement offers the perfect blend of seclusion and walkability—just minutes from downtown, Hickory Hills, Willow Hill Elementary, and Munson Hospital (2 minutes away). Set on a spacious lot framed by mature trees and wildlife, the home features an oversized attached two-car garage for storage or hobbies, vaulted ceilings, solid oak floors, granite countertops, and custom maple cabinetry. Fresh paint throughout and new upper-level carpeting make it truly move-in ready. Outdoor living shines with multiple decks—including a lower-level hot tub under an open-sky cutout for stargazing—and a matching storage shed. The walkout lower level boasts built-ins, a wet bar, and a bath with direct deck access, while an unfinished bonus room above the garage is framed and ready for your finishing touches. Quiet, convenient, and utterly charming—this is a rare find in one of TC’s most beloved neighborhoods.
Last Agent to Sell the Property
Marietta Management, LLC License #6501310558 Listed on: 05/19/2025
Home Details
Home Type
- Single Family
Est. Annual Taxes
- $4,813
Year Built
- Built in 1991
Lot Details
- 1.03 Acre Lot
- Lot Dimensions are 186' x 246'
- Lot Has A Rolling Slope
- Cleared Lot
- Wooded Lot
- The community has rules related to zoning restrictions
Home Design
- Block Foundation
- Fire Rated Drywall
- Asphalt Roof
- Wood Siding
Interior Spaces
- 2,731 Sq Ft Home
- 2-Story Property
- Wet Bar
- Bookcases
- Paneling
- Vaulted Ceiling
- Skylights
- Gas Fireplace
- Mud Room
- Entrance Foyer
- Great Room
- Formal Dining Room
- Den
- Game Room
- Workshop
- Home Gym
Kitchen
- Breakfast Area or Nook
- Cooktop
- Recirculated Exhaust Fan
- Microwave
- Dishwasher
- Kitchen Island
- Granite Countertops
- Disposal
Bedrooms and Bathrooms
- 3 Bedrooms
- Walk-In Closet
- Jetted Tub in Primary Bathroom
Basement
- Walk-Out Basement
- Basement Fills Entire Space Under The House
Parking
- 2 Car Attached Garage
- Garage Door Opener
- RV or Boat Parking
Outdoor Features
- Spa
- Tiered Deck
- Covered patio or porch
- Shed
Schools
- Willow Hill Elementary School
- Traverse City West Middle School
- Traverse City West Senior High School
Utilities
- Forced Air Heating and Cooling System
- Water Filtration System
- Well
- Natural Gas Water Heater
- Water Softener is Owned
- Cable TV Available
Community Details
- Supervisors Plat Community
Similar Homes in Traverse City, MI
Home Values in the Area
Average Home Value in this Area
Property History
| Date | Event | Price | Change | Sq Ft Price |
|---|---|---|---|---|
| 06/20/2025 06/20/25 | Sold | $1,110,000 | +1.4% | $406 / Sq Ft |
| 05/19/2025 05/19/25 | For Sale | $1,095,000 | -- | $401 / Sq Ft |
Tax History Compared to Growth
Tax History
| Year | Tax Paid | Tax Assessment Tax Assessment Total Assessment is a certain percentage of the fair market value that is determined by local assessors to be the total taxable value of land and additions on the property. | Land | Improvement |
|---|---|---|---|---|
| 2025 | $4,813 | $309,900 | $0 | $0 |
| 2024 | $3,251 | $306,300 | $0 | $0 |
| 2023 | $3,111 | $211,200 | $0 | $0 |
| 2022 | $4,394 | $216,400 | $0 | $0 |
| 2021 | $4,248 | $211,200 | $0 | $0 |
| 2020 | $4,211 | $189,600 | $0 | $0 |
| 2019 | $4,221 | $197,100 | $0 | $0 |
| 2018 | $0 | $186,300 | $0 | $0 |
| 2017 | -- | $179,400 | $0 | $0 |
| 2016 | -- | $167,700 | $0 | $0 |
| 2014 | -- | $159,200 | $0 | $0 |
| 2012 | -- | $162,500 | $0 | $0 |
Agents Affiliated with this Home
-
Colin Bushong
C
Seller's Agent in 2025
Colin Bushong
Marietta Management, LLC
(231) 645-5020
2 in this area
5 Total Sales
-
Carly Petrucci
C
Buyer's Agent in 2025
Carly Petrucci
Coldwell Banker Schmidt Traver
(231) 649-3137
11 in this area
119 Total Sales
Map
Source: Northern Great Lakes REALTORS® MLS
MLS Number: 1933938
APN: 05-315-014-20
- 1615 Randolph St
- 1404 Wayne St
- 5208 N Royal Dr
- 103 S Madison St
- 224 Circle Dr
- 0000 Incochee Hills Dr Unit 69
- 1223 Willow St
- 917 Third St Unit 8
- 917 Third St Unit 11
- 917 Third St Unit 12
- 918 W Front St Unit 6
- 912 W Front St Unit 3
- 912 W Front St Unit 2
- 823 Randolph St
- 1200 Ramsdell Rd
- 818 Incochee Woods Dr Unit 38
- 214 S Cedar St
- 208 S Cedar St
- 120 N Cedar St
- VL Cedar Run Rd

