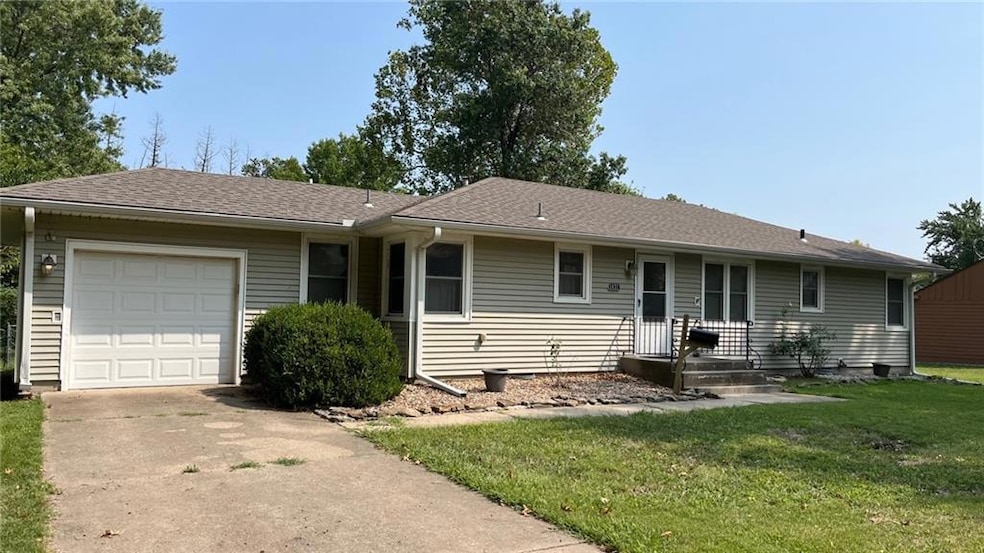1431 S Hickory St Ottawa, KS 66067
Estimated payment $1,282/month
Highlights
- Hot Property
- Wood Flooring
- Den
- Ranch Style House
- No HOA
- 4-minute walk to Kanza Park
About This Home
Charming Home with Versatile Layout Near Kanza Park **
Step into comfort and convenience with this well-designed home featuring a flowing floor plan and beautiful hardwood floors throughout the spacious living and dining areas. Offering 2 generously sized bedrooms, each with double closets, plus a bonus room perfect for a home office, guest space, or hobby room.
Enjoy cooking in the large eat-in kitchen, and take advantage of the dedicated laundry room with extra storage. The oversized garage provides ample space for vehicles and tools, while the vinyl siding (updated in 2014) ensures low-maintenance living.
Relax or entertain on the covered back deck, overlooking a fully fenced backyard with chain link fencing—ideal for pets or play. Conveniently located near medical facilities, dining options, and just minutes from Kanza Park.
Listing Agent
Front Porch Real Estate Brokerage Phone: 785-418-6008 License #BR00041030 Listed on: 09/04/2025
Home Details
Home Type
- Single Family
Est. Annual Taxes
- $3,334
Year Built
- Built in 1950
Lot Details
- 0.3 Acre Lot
- Lot Dimensions are 78 x 170
- Aluminum or Metal Fence
Parking
- 1 Car Attached Garage
- Front Facing Garage
- Garage Door Opener
Home Design
- Ranch Style House
- Traditional Architecture
- Frame Construction
- Composition Roof
- Vinyl Siding
Interior Spaces
- 1,374 Sq Ft Home
- Ceiling Fan
- Thermal Windows
- Entryway
- Combination Dining and Living Room
- Den
- Crawl Space
- Attic Fan
- Fire and Smoke Detector
- Laundry Room
Kitchen
- Eat-In Kitchen
- Built-In Electric Oven
- Free-Standing Electric Oven
- Dishwasher
- Disposal
Flooring
- Wood
- Carpet
- Linoleum
Bedrooms and Bathrooms
- 2 Bedrooms
- 1 Full Bathroom
- Bathtub with Shower
Schools
- Garfield Elementary School
- Ottawa High School
Additional Features
- Porch
- City Lot
- Forced Air Heating and Cooling System
Community Details
- No Home Owners Association
- Hospital Subdivision
Listing and Financial Details
- Exclusions: Kitchen appliances
- Assessor Parcel Number 131-01-0-30-16-006.00-0
- $0 special tax assessment
Map
Home Values in the Area
Average Home Value in this Area
Tax History
| Year | Tax Paid | Tax Assessment Tax Assessment Total Assessment is a certain percentage of the fair market value that is determined by local assessors to be the total taxable value of land and additions on the property. | Land | Improvement |
|---|---|---|---|---|
| 2024 | $3,334 | $21,838 | $5,951 | $15,887 |
| 2023 | $3,041 | $19,256 | $4,308 | $14,948 |
| 2022 | $2,800 | $17,135 | $3,840 | $13,295 |
| 2021 | $2,702 | $15,790 | $3,502 | $12,288 |
| 2020 | $2,616 | $14,950 | $3,502 | $11,448 |
| 2019 | $2,482 | $13,926 | $3,268 | $10,658 |
| 2018 | $2,391 | $13,305 | $3,268 | $10,037 |
| 2017 | $2,291 | $12,673 | $2,914 | $9,759 |
| 2016 | $2,225 | $12,489 | $2,914 | $9,575 |
| 2015 | $2,119 | $12,489 | $2,914 | $9,575 |
| 2014 | $2,119 | $12,500 | $2,914 | $9,586 |
Source: Heartland MLS
MLS Number: 2574000
APN: 131-01-0-30-16-006.00-0
- 409 E 15th St
- 319 E 12th St
- 1336 S Maple St
- 1142 S Elm St
- 1027 S Hickory St
- 1222 S Maple St
- 1400 S Willow St
- 1727 S Chestnut St
- 1733 S Chestnut St
- 1138 S Willow St
- 1015 S Elm St
- 544 W 18th St
- 1248 S Lincoln St
- 721 E 10th St
- 841 S Hickory St
- 839 S Oak St
- 832 S Hickory St
- 1004 S Willow St
- 704 W 19th St
- 823 S Tremont Ave
- 1141 W 17th St
- 4 W Canterbury Ct
- 634 S Poplar St
- 842 E 8th St
- 5755 W 2400 Rd
- 202 Sundance Dr
- 900 Prairie St
- 30125 W 187th St
- 18424 Ash St
- 3345 Magnolia Cir
- 3250 Michigan St
- 2511 W 31st St
- 589 S Meadowbrook St
- 17151 King Ct
- 2731 Bonanza St
- 3241 Glacier Dr
- 2310 W 26th St
- 525 E Cheyenne St
- 2522-2530 Redbud Ln
- 2401 W 25th St


