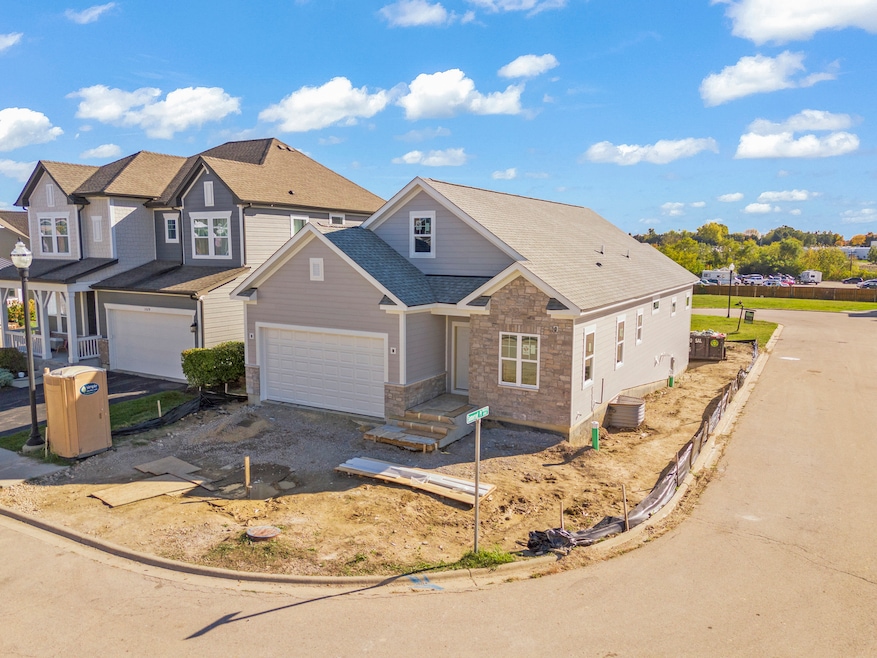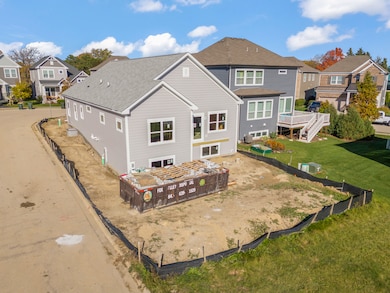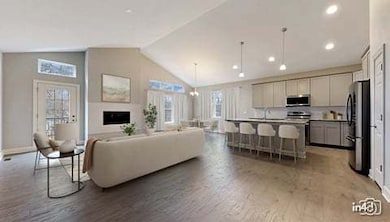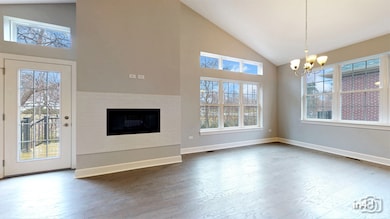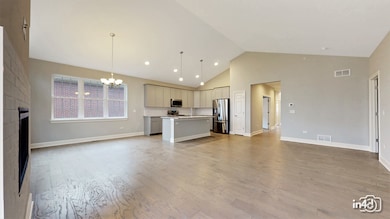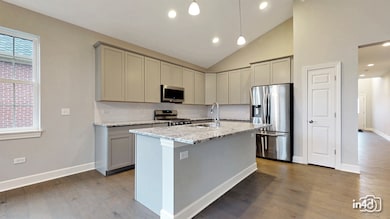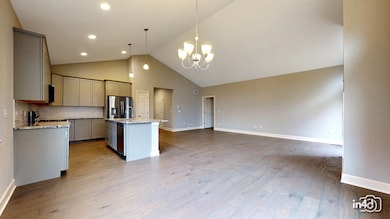1431 Somerset Place Inverness, IL 60010
Estimated payment $4,201/month
Highlights
- New Construction
- Open Floorplan
- Deck
- Grove Avenue Elementary School Rated A+
- Landscaped Professionally
- Ranch Style House
About This Home
FEBRUARY OCCUPANCY - MAKE YOUR INTERIOR SELECTIONS on this beautiful Ranch home with LOOKOUT BASEMENT & DECK - 2 Bedrooms, 2 Baths, and an Office, a Custom Open Floor Plan. Located in the Reserve at Barrington, which is a MAINTENANCE FREE AND GATED COMMUNITY. This is a great floor plan combined with very thoughtful details throughout. A Dramatic Cathedral Ceiling in the Living Room/Dining! The Kitchen offers Furniture Quality Cabinetry, and all Countertops are Granite, also there is a large Island! Appliance Package is Included which features a Oven/Range, Microwave and Dishwasher. The Owner's Bedroom has a Luxury Bathroom with a Walk In Shower! Full 9' Deep Pour unfinished lookout Basement. High Efficiency Furnace and Central Air. Fully Landscaped Lot plus Deck! Top Rated Schools: Grove Ave, Barrington Prairie, Barrington High School. The Reserve at Barrington is close to shopping, Metra Train, Schools, parks and Downtown Barrington. Photo's featured on listing are of an Upgraded Boulder Model!
Home Details
Home Type
- Single Family
Est. Annual Taxes
- $344
Year Built
- Built in 2025 | New Construction
Lot Details
- 4,792 Sq Ft Lot
- Lot Dimensions are 50 x 105
- Landscaped Professionally
- Paved or Partially Paved Lot
- Level Lot
HOA Fees
- $239 Monthly HOA Fees
Parking
- 2 Car Garage
- Driveway
- Parking Included in Price
Home Design
- Ranch Style House
- Brick Exterior Construction
- Asphalt Roof
- Concrete Perimeter Foundation
Interior Spaces
- 1,787 Sq Ft Home
- Open Floorplan
- Cathedral Ceiling
- Entrance Foyer
- Living Room
- Dining Room
- Den
- Wood Flooring
- Basement Fills Entire Space Under The House
- Unfinished Attic
Kitchen
- Range
- Microwave
- Dishwasher
- Granite Countertops
- Disposal
Bedrooms and Bathrooms
- 2 Bedrooms
- 2 Potential Bedrooms
- Walk-In Closet
- Bathroom on Main Level
- 2 Full Bathrooms
- Dual Sinks
- Separate Shower
Laundry
- Laundry Room
- Gas Dryer Hookup
Outdoor Features
- Deck
Schools
- Grove Avenue Elementary School
- Barrington Middle School Prairie
- Barrington High School
Utilities
- Forced Air Heating and Cooling System
- Heating System Uses Natural Gas
- 200+ Amp Service
- Lake Michigan Water
Community Details
- Association fees include exterior maintenance, lawn care, snow removal
- Reserve At Barrington Subdivision
Map
Home Values in the Area
Average Home Value in this Area
Tax History
| Year | Tax Paid | Tax Assessment Tax Assessment Total Assessment is a certain percentage of the fair market value that is determined by local assessors to be the total taxable value of land and additions on the property. | Land | Improvement |
|---|---|---|---|---|
| 2024 | $344 | $1,540 | $1,540 | -- |
| 2023 | $336 | $1,540 | $1,540 | -- |
| 2022 | $336 | $1,540 | $1,540 | $0 |
| 2021 | $380 | $1,540 | $1,540 | $0 |
| 2020 | $367 | $1,540 | $1,540 | $0 |
| 2019 | $324 | $1,540 | $1,540 | $0 |
| 2018 | $309 | $1,411 | $1,411 | $0 |
| 2017 | $303 | $1,411 | $1,411 | $0 |
| 2016 | $288 | $1,411 | $1,411 | $0 |
Property History
| Date | Event | Price | List to Sale | Price per Sq Ft |
|---|---|---|---|---|
| 09/12/2025 09/12/25 | For Sale | $749,990 | -- | $420 / Sq Ft |
Purchase History
| Date | Type | Sale Price | Title Company |
|---|---|---|---|
| Warranty Deed | $130,000 | None Listed On Document | |
| Warranty Deed | $500,000 | Old Republic Title |
Source: Midwest Real Estate Data (MRED)
MLS Number: 12470061
APN: 01-12-111-005-0000
- 1452 Somerset Place
- 1001-1003 S Barrington Rd
- 401 Park Barrington Dr
- 1213 S Summit St
- 461 Park Barrington Dr
- 1432 Cascade Ln
- 824 Stone Canyon Cir Unit C2
- 74 Dundee Ln
- 1004 S Grove Ave
- 805 Stone Canyon Cir
- 1011 Prairie Ave
- 904 S Hough St
- 650 S George St
- 839 Dundee Ave
- 1340 Macalpin Dr
- 743 Dundee Ave
- 109 W Hillside Ave
- 22600 Illinois Route 59
- 240 Tower Rd
- 302 E Hillside Ave
- 700 Concord Ln
- 712 Concord Ln
- 406 Lageschulte St
- 115 Grant St
- 101 W Liberty St
- 101 W Liberty St Unit 106
- 101 W Liberty St Unit 413
- 101 W Liberty St Unit 211
- 101 W Liberty St Unit 104
- 421 N Hough St
- 4539 Huntington Blvd
- 4080 N Parkside Dr
- 21301 N Woodland Ave
- 26900 W Taylor St
- 1970 Dogwood Dr
- 1255 N Sterling Ave Unit 201
- 1255 N Sterling Ave Unit 206
- 975 N Sterling Ave
- 7 Creekside Ln Unit ID1306707P
- 721 N Coolidge Ave
