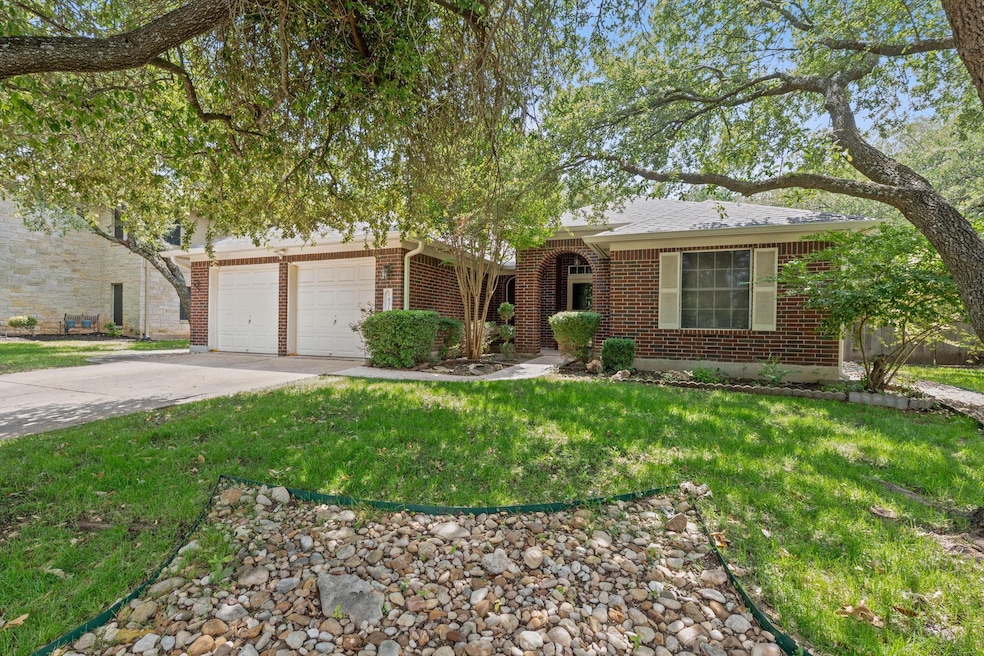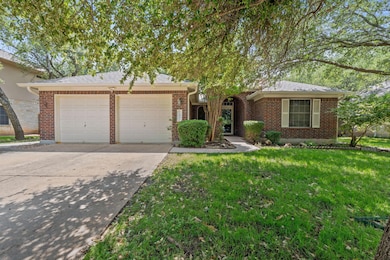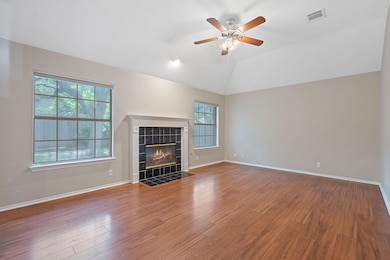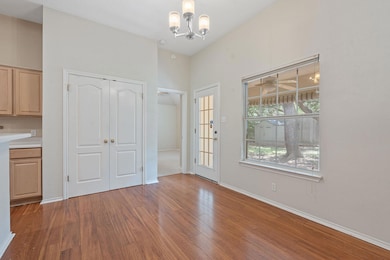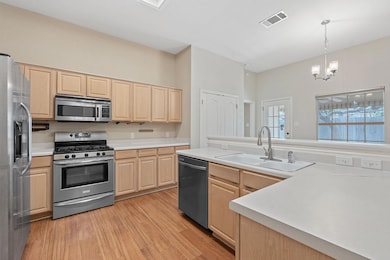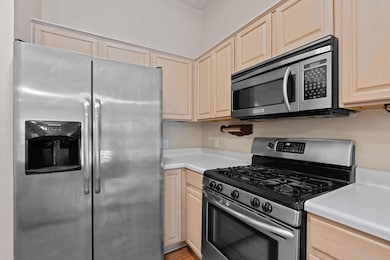1431 Spiderlily View Cedar Park, TX 78613
Highlights
- Wooded Lot
- Covered patio or porch
- Breakfast Bar
- Pauline Naumann Elementary School Rated A
- 2 Car Attached Garage
- Tile Flooring
About This Home
Minimum 640 credit score, no bankruptcies, criminal record or foreclosures. Need 2 mos bank statements, pay stubs, 2 yrs tax returns, etc. 3/2/2 located on a large treed lot in Cedar Park. Close to Hwy 620, Hwy 183, HEB, shopping, and restaurants, it's a great place to call home! Inside, kitchen has tons of storage, separate laundry room, updated primary bath, MIL plan, full 2 car garage, and a fireplace. Outside, the yard is nicely shaded with a separate shed for extra storage. Available Early June, come see it before it's gone!
Listing Agent
Christie's Int'l Real Estate Brokerage Phone: (512) 368-8078 License #0545282

Home Details
Home Type
- Single Family
Est. Annual Taxes
- $8,125
Year Built
- Built in 1996
Lot Details
- 7,318 Sq Ft Lot
- Northeast Facing Home
- Privacy Fence
- Fenced
- Manual Sprinklers System
- Wooded Lot
Parking
- 2 Car Attached Garage
Home Design
- Slab Foundation
- Composition Roof
- Masonry Siding
Interior Spaces
- 1,497 Sq Ft Home
- 1-Story Property
- Ceiling Fan
- Family Room with Fireplace
Kitchen
- Breakfast Bar
- Gas Range
- Microwave
- Dishwasher
- Disposal
Flooring
- Carpet
- Laminate
- Tile
Bedrooms and Bathrooms
- 3 Main Level Bedrooms
- 2 Full Bathrooms
Accessible Home Design
- Stepless Entry
Outdoor Features
- Covered patio or porch
- Outdoor Storage
Schools
- Pauline Naumann Elementary School
- Cedar Park Middle School
- Cedar Park High School
Utilities
- Central Heating and Cooling System
- Heating System Uses Natural Gas
- Above Ground Utilities
Community Details
- Property has a Home Owners Association
- Cypress Mill 01 Sec 05 Subdivision
Listing and Financial Details
- Security Deposit $1,900
- Tenant pays for all utilities
- The owner pays for association fees, HVAC maintenance
- 12 Month Lease Term
- $40 Application Fee
- Assessor Parcel Number 17W322505I00020009
- Tax Block I
Map
Source: Unlock MLS (Austin Board of REALTORS®)
MLS Number: 7599407
APN: R360186
- 1405 Bur Oak Cove
- 2816 Bluejay Dr
- 2812 Bluejay Dr
- 1331 Nightingale Dr
- 1507 Honeyweed St
- 2713 Oakwood Glen Dr
- 1506 Fox Sparrow Trail
- 1205 Heppner Dr
- 1707 Yucca Ln
- 2616 Glenwood Trail
- 1302 Roadrunner Dr
- 2608 Oakwood Glen Dr
- 2625 Goldfinch Dr
- 3201 El Salido Pkwy Unit Bldg E
- 3109 Blazing Star Trail
- 1903 Aster Pass
- 1526 Shenandoah Dr
- 2814 Buckeye Trail
- 1111 Red Bird Dr
- 1809 Old Mill Rd
