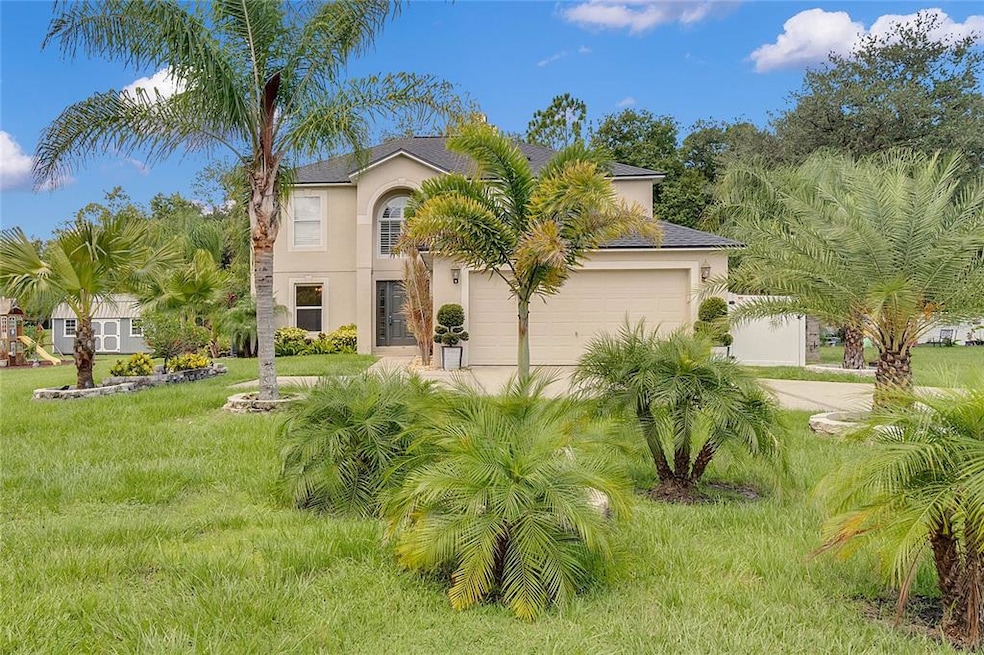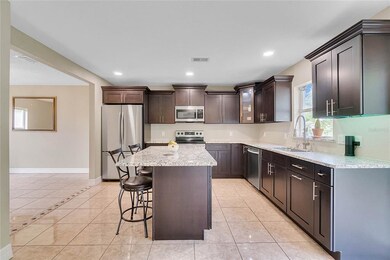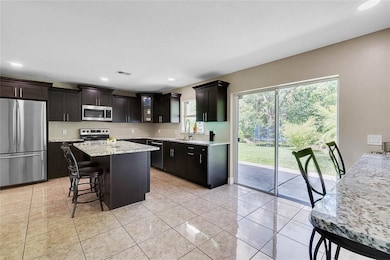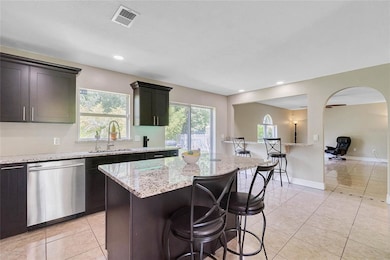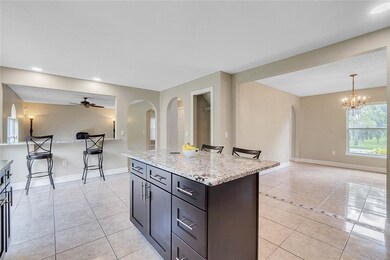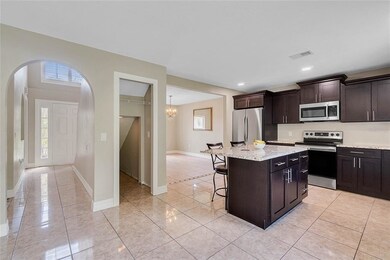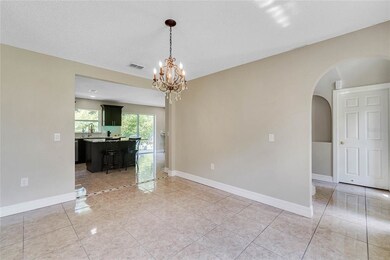
1431 Swift Ct Kissimmee, FL 34759
Highlights
- Cathedral Ceiling
- 2 Car Attached Garage
- Walk-In Closet
- Family Room Off Kitchen
- Eat-In Kitchen
- Tile Flooring
About This Home
As of September 2021You search stops here! Welcome to this spacious single family home in Polk County, FL. When you enter through the front door you will be greeted by the gorgeous staircase which leads you to the second floor of the home where the bedrooms are situated. You will notice the grand entrance this home has featuring the cathedral ceilings giving you that open bright feel. When you make your way toward the kitchen you will fall in love, it has been completely remodeled showcasing to you the granite countertops and stainless steel appliances. Enjoy your coffee at the breakfast bar overlooking your GINORMOUS living area! Right off of the living area there is a bonus room which can be easily converted to a 5th bedroom allowing you to have a bedroom on the first floor of the home. Your master bedroom includes his and her closet space with a full ensuite bathroom. The privacy of this backyard is perfect for get togethers & just spending time with your family. Enough space to build your dream pool down the line! Schedule your showing today!
Last Agent to Sell the Property
MAINFRAME REAL ESTATE License #3357940 Listed on: 07/16/2021

Home Details
Home Type
- Single Family
Est. Annual Taxes
- $884
Year Built
- Built in 2006
Lot Details
- 0.36 Acre Lot
- East Facing Home
- Property is zoned PUD
HOA Fees
- $23 Monthly HOA Fees
Parking
- 2 Car Attached Garage
Home Design
- Slab Foundation
- Shingle Roof
- Block Exterior
Interior Spaces
- 2,200 Sq Ft Home
- 2-Story Property
- Cathedral Ceiling
- Ceiling Fan
- Family Room Off Kitchen
Kitchen
- Eat-In Kitchen
- Microwave
- Dishwasher
Flooring
- Carpet
- Tile
Bedrooms and Bathrooms
- 4 Bedrooms
- Walk-In Closet
Outdoor Features
- Exterior Lighting
Schools
- Lake Marion Creek Elementary School
- Lake Marion Creek Middle School
- Haines City Senior High School
Utilities
- Central Heating and Cooling System
- Phone Available
- Cable TV Available
Community Details
- Mark Serano Association, Phone Number (863) 427-0900
- Poinciana Nbrhd 06 South Village 03 Subdivision
Listing and Financial Details
- Down Payment Assistance Available
- Homestead Exemption
- Visit Down Payment Resource Website
- Legal Lot and Block 24 / 289
- Assessor Parcel Number 28-27-35-934560-289240
Ownership History
Purchase Details
Home Financials for this Owner
Home Financials are based on the most recent Mortgage that was taken out on this home.Purchase Details
Home Financials for this Owner
Home Financials are based on the most recent Mortgage that was taken out on this home.Purchase Details
Home Financials for this Owner
Home Financials are based on the most recent Mortgage that was taken out on this home.Purchase Details
Similar Homes in the area
Home Values in the Area
Average Home Value in this Area
Purchase History
| Date | Type | Sale Price | Title Company |
|---|---|---|---|
| Warranty Deed | $269,000 | First International Ttl Inc | |
| Warranty Deed | $77,500 | Leading Edge Title Partners | |
| Special Warranty Deed | $245,900 | Kampf Title & Guaranty Corp | |
| Warranty Deed | $30,000 | Kampf Title & Guaranty Corp |
Mortgage History
| Date | Status | Loan Amount | Loan Type |
|---|---|---|---|
| Open | $258,191 | VA | |
| Previous Owner | $117,600 | New Conventional | |
| Previous Owner | $79,166 | VA | |
| Previous Owner | $196,700 | Fannie Mae Freddie Mac | |
| Previous Owner | $49,200 | Stand Alone Second |
Property History
| Date | Event | Price | Change | Sq Ft Price |
|---|---|---|---|---|
| 09/17/2021 09/17/21 | Sold | $269,000 | -8.8% | $122 / Sq Ft |
| 07/20/2021 07/20/21 | Pending | -- | -- | -- |
| 07/16/2021 07/16/21 | For Sale | $295,000 | -- | $134 / Sq Ft |
Tax History Compared to Growth
Tax History
| Year | Tax Paid | Tax Assessment Tax Assessment Total Assessment is a certain percentage of the fair market value that is determined by local assessors to be the total taxable value of land and additions on the property. | Land | Improvement |
|---|---|---|---|---|
| 2023 | $3,540 | $225,588 | $0 | $0 |
| 2022 | $3,170 | $205,080 | $30,000 | $175,080 |
| 2021 | $907 | $69,139 | $0 | $0 |
| 2020 | $884 | $68,184 | $0 | $0 |
| 2018 | $841 | $65,408 | $0 | $0 |
| 2017 | $834 | $64,063 | $0 | $0 |
| 2016 | $805 | $62,745 | $0 | $0 |
| 2015 | $467 | $62,309 | $0 | $0 |
| 2014 | $756 | $61,814 | $0 | $0 |
Agents Affiliated with this Home
-
Jeavanna Lanza

Seller's Agent in 2021
Jeavanna Lanza
EXP REALTY LLC
(585) 313-3408
77 Total Sales
-
KeAusha Jordan LLC

Seller Co-Listing Agent in 2021
KeAusha Jordan LLC
EXP REALTY LLC
(407) 461-6822
107 Total Sales
-
Claudia Devieux

Buyer's Agent in 2021
Claudia Devieux
THE KLR GROUP LLC
(407) 843-8996
31 Total Sales
Map
Source: Stellar MLS
MLS Number: O5959354
APN: 28-27-35-934560-289240
- 1427 Swift Ct
- 1421 Swift Ct
- 1412 Swan Ct
- 1421 Swan Ct
- 1443 Swan Ct
- 1457 Teal Dr
- 1425 Teal Dr
- 1430 Tern Ct
- 1400 Teal Dr
- 165 Sparrow Ct
- 210 Spoonbill Dr
- 163 Sparrow Ct
- 262 Spoonbill Dr
- 266 Spoonbill Dr
- 264 Spoonbill Dr
- 106 Sparrow Ct
- 110 Sparrow Ct Unit 9
- 250 Spoonbill Dr
- 268 Spoonbill Dr
- 274 Spoonbill Dr
