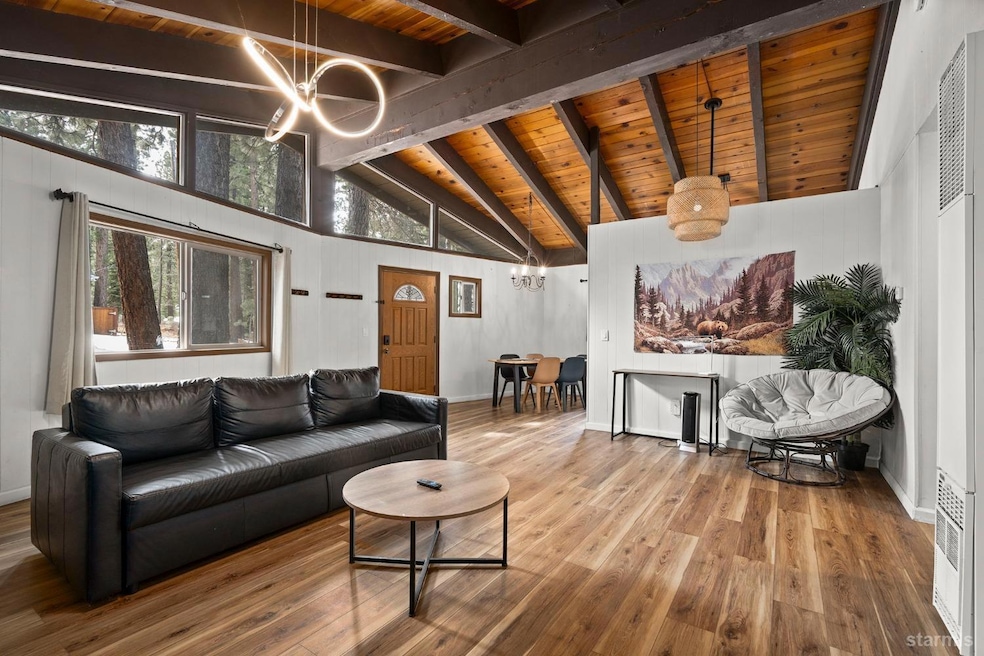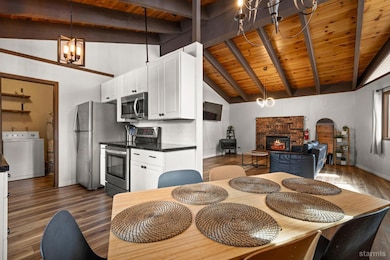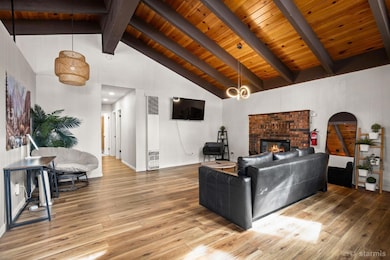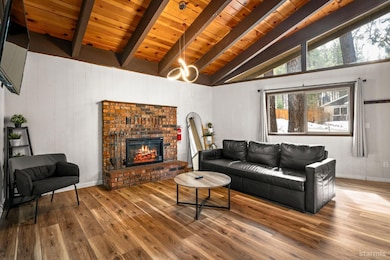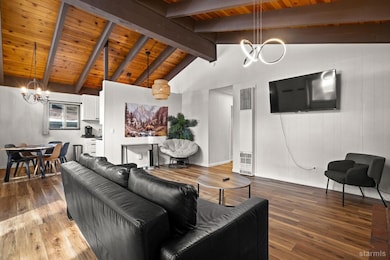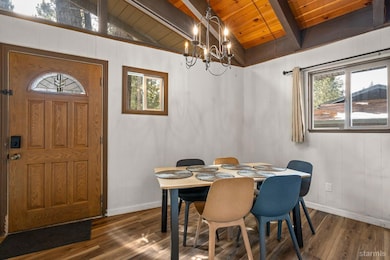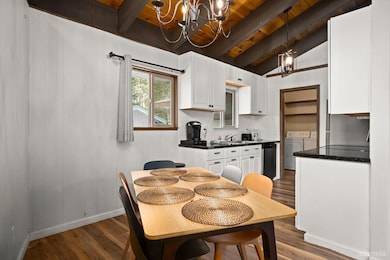1431 Vanderhoof Rd South Lake Tahoe, CA 96150
Estimated payment $3,519/month
Highlights
- Built-In Refrigerator
- Vaulted Ceiling
- Great Room
- Deck
- Furnished
- Quartz Countertops
About This Home
Your perfect Tahoe getaway! Discover the ultimate mountain retreat in this beautifully updated three-bedroom, two-bathroom home, designed for comfort, style, and adventure. Thoughtfully updated this turnkey delight offers modern conveniences while embracing Tahoe's rustic charm.Recent upgrades include newer Hardiplank siding, fresh exterior paint, double-pane vinyl windows, and a newer roof ensuring durability and energy efficiency. Inside, you'll be welcomed by brand-new flooring, a fully remodeled kitchen with sleek quartz countertops, and newer cabinets all paired with modern lighting and a cozy electric fireplace insert for those chilly mountain nights. The open floor plan flows effortlessly, offering updated bathrooms, and vaulted open beam ceilings.Outdoor enthusiasts will love the convenient access to top ski resorts, snowmobiling trails, and hiking and biking paths all just steps from your door. Whether you're seeking adventure from a ski retreat, or a peaceful summer Tahoe escape, this Tahoe gem offers the perfect balance of modern comfort and natural beauty. Don't miss out schedule your private tour today!
Listing Agent
William Wilkes
eXp Realty of Northern CA License #02168969 Listed on: 03/12/2025

Home Details
Home Type
- Single Family
Est. Annual Taxes
- $4,207
Year Built
- Built in 1972
Lot Details
- 8,276 Sq Ft Lot
- Natural State Vegetation
- Drip System Landscaping
- Landscaped with Trees
Parking
- 1 Car Attached Garage
Home Design
- Wood Frame Construction
- Shingle Roof
- Wood Siding
Interior Spaces
- 1,139 Sq Ft Home
- 1-Story Property
- Furnished
- Vaulted Ceiling
- Fireplace
- Double Pane Windows
- Great Room
- Family Room
- Combination Dining and Living Room
- Vinyl Flooring
- Crawl Space
- Laundry Room
Kitchen
- Electric Range
- Built-In Microwave
- Built-In Refrigerator
- Dishwasher
- Quartz Countertops
- Disposal
Bedrooms and Bathrooms
- 3 Bedrooms
- 2 Full Bathrooms
Outdoor Features
- Deck
- Front Porch
Utilities
- Forced Air Heating System
- Heating System Uses Natural Gas
- Heating System Mounted To A Wall or Window
- Natural Gas Water Heater
- Phone Available
- Cable TV Available
Community Details
- Unavail Subdivision
- The community has rules related to covenants, conditions, and restrictions
Listing and Financial Details
- Assessor Parcel Number 034782008000
Map
Home Values in the Area
Average Home Value in this Area
Tax History
| Year | Tax Paid | Tax Assessment Tax Assessment Total Assessment is a certain percentage of the fair market value that is determined by local assessors to be the total taxable value of land and additions on the property. | Land | Improvement |
|---|---|---|---|---|
| 2025 | $4,207 | $393,708 | $109,363 | $284,345 |
| 2024 | $4,207 | $385,989 | $107,219 | $278,770 |
| 2023 | $4,134 | $378,421 | $105,117 | $273,304 |
| 2022 | $4,094 | $371,002 | $103,056 | $267,946 |
| 2021 | $4,028 | $363,729 | $101,036 | $262,693 |
| 2020 | $2,482 | $220,627 | $67,554 | $153,073 |
| 2019 | $2,470 | $216,302 | $66,230 | $150,072 |
| 2018 | $2,416 | $212,062 | $64,932 | $147,130 |
| 2017 | $2,379 | $207,905 | $63,659 | $144,246 |
| 2016 | $2,332 | $203,829 | $62,411 | $141,418 |
| 2015 | $2,216 | $200,770 | $61,475 | $139,295 |
| 2014 | $2,216 | $196,839 | $60,272 | $136,567 |
Property History
| Date | Event | Price | List to Sale | Price per Sq Ft | Prior Sale |
|---|---|---|---|---|---|
| 11/10/2025 11/10/25 | For Sale | $599,875 | 0.0% | $527 / Sq Ft | |
| 11/07/2025 11/07/25 | Off Market | $599,875 | -- | -- | |
| 06/16/2025 06/16/25 | Price Changed | $599,875 | -4.6% | $527 / Sq Ft | |
| 05/19/2025 05/19/25 | Price Changed | $629,000 | -99.9% | $552 / Sq Ft | |
| 03/12/2025 03/12/25 | For Sale | $649,850,000 | +180413.9% | $570,544 / Sq Ft | |
| 02/24/2020 02/24/20 | Sold | $360,000 | -2.7% | $308 / Sq Ft | View Prior Sale |
| 02/01/2020 02/01/20 | Pending | -- | -- | -- | |
| 12/09/2019 12/09/19 | Price Changed | $370,000 | -1.3% | $317 / Sq Ft | |
| 10/16/2019 10/16/19 | For Sale | $375,000 | +91.4% | $321 / Sq Ft | |
| 10/04/2012 10/04/12 | Sold | $195,950 | -1.5% | $172 / Sq Ft | View Prior Sale |
| 08/20/2012 08/20/12 | Pending | -- | -- | -- | |
| 07/25/2012 07/25/12 | For Sale | $199,000 | -- | $175 / Sq Ft |
Purchase History
| Date | Type | Sale Price | Title Company |
|---|---|---|---|
| Interfamily Deed Transfer | -- | Old Republic Title Company | |
| Grant Deed | $360,000 | Old Republic Title Company | |
| Grant Deed | $196,000 | Old Republic Title Company | |
| Interfamily Deed Transfer | -- | -- |
Mortgage History
| Date | Status | Loan Amount | Loan Type |
|---|---|---|---|
| Open | $270,000 | New Conventional | |
| Previous Owner | $192,400 | FHA |
Source: South Tahoe Association of REALTORS®
MLS Number: 141299
APN: 034-782-008-000
- 1442 Vanderhoof Rd
- 1513 Cree St
- 1346 Thunderbird Dr
- 1607 Southern Pines Dr
- 1537 Zapotec Dr
- 2877 Us Highway 50
- 1926 Celio Ln
- 1675 Arapahoe St
- 1589 Cree St
- 1666 Arapahoe St
- 1540 Ojibwa St
- 1713 Tionontati St
- 1567 Ojibwa St
- 1593 Plumas Cir
- 1876 Bella Coola Dr
- 1940 Apache Ave
- 1644 Crystal Air Dr
- 1617 Cree St
- 1678 Tionontati St
- 1935 Apache Ave
- 1858 Narragansett Cir
- 1188 Tokochi St
- 1821 Lake Tahoe Blvd
- 854 Clement St Unit 2BR CABIN
- 842 Tahoe Keys Blvd Unit Studio
- 579 James Ave Unit 1
- 2030 15th St Unit 2026A
- 439 Ala Wai Blvd Unit 140
- 2975 Sacramento Ave Unit M
- 3133 Sacramento Ave
- 1083 Pine Grove Ave Unit C
- 3728 Primrose Rd
- 1027 Echo Rd Unit 1027
- 1037 Echo Rd Unit 3
- 145 Michelle Dr
- 424 Quaking Aspen Ln Unit B
- 600 Hwy 50 Unit Pinewild 40
- 360 Galaxy Ln
- 601 Highway 50
- 601 Highway 50
