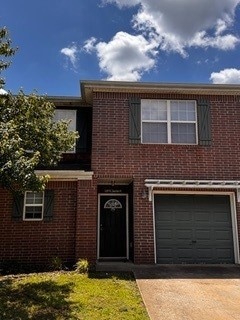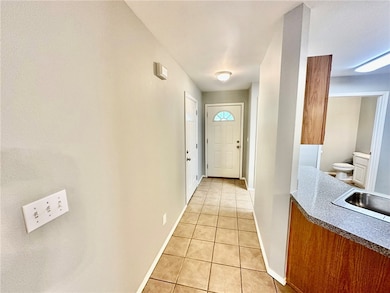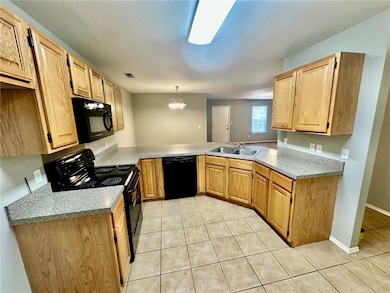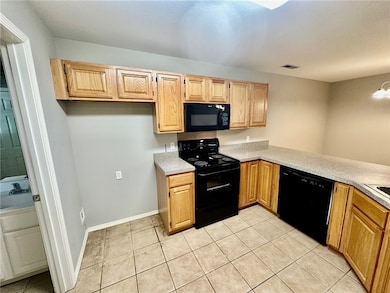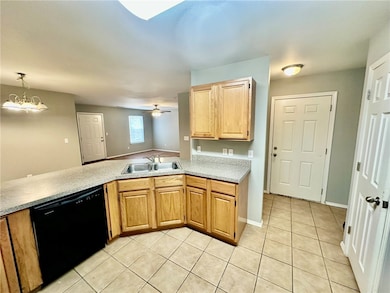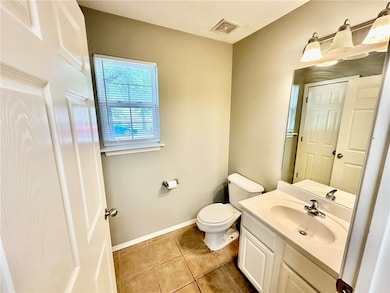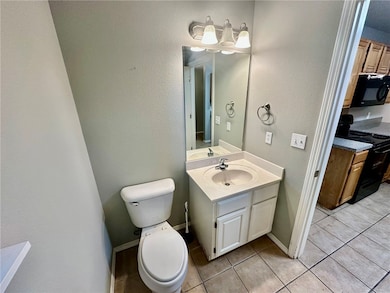1431 W Junction St Unit 3 Fayetteville, AR 72701
Fayette Junction NeighborhoodHighlights
- 1 Car Attached Garage
- Central Heating and Cooling System
- Level Lot
- Fayetteville High School Rated A
- Ceiling Fan
About This Home
This home features a spacious layout with a kitchen that opens to the dining and living areas. Washer, dryer, and refrigerator are included. Conveniently situated minutes from I-49, the Razorback Greenway, parks, shopping, and dining. Enjoy easy access to city amenities in a well-connected location. **$250 non-refundable pet fee per pet** ** Dogs only.**
Listing Agent
Harris McHaney REALTORS Brokerage Phone: 479-696-0711 Listed on: 05/22/2025

Townhouse Details
Home Type
- Townhome
Est. Annual Taxes
- $1,960
Year Built
- Built in 2007
Parking
- 1 Car Attached Garage
Interior Spaces
- 1,528 Sq Ft Home
- 2-Story Property
- Ceiling Fan
- Blinds
Kitchen
- Electric Oven
- Microwave
- Dishwasher
- Disposal
Bedrooms and Bathrooms
- 3 Bedrooms
Laundry
- Dryer
- Washer
Additional Features
- 436 Sq Ft Lot
- Central Heating and Cooling System
Listing and Financial Details
- Tenant pays for electricity, sewer, trash collection, water
- Available 7/25/25
Community Details
Overview
- Junction Street Hpr Subdivision
Pet Policy
- Pets allowed on a case-by-case basis
Map
Source: Northwest Arkansas Board of REALTORS®
MLS Number: 1308942
APN: 765-27783-000
- 1425, 1431, 1437 W Sligo Unit 2,3,4,1,3,7
- 1429 W Netherland Way Unit 3
- 1572 W Cato Springs Rd
- 1982 S Razorback Rd Unit 101
- 1982 S Razorback Rd
- 1982 S Razorback Rd Unit 101-104
- 1928 S Garland Ave
- 1928 S Garland Ave
- 956 W Cato Springs Rd
- 1611 Brooks Ave
- 0 S Futrall Dr
- 1433 S Duncan Ave
- 715 W 15th St
- 711 W 15th St
- 1331 Van Buren Ave
- 1327 Van Buren Ave
- 1313 Van Buren Ave
- 1323 Van Buren Ave
- 1319 Van Buren Ave
- 1315 Van Buren Ave
- 1431 W Junction St Unit 2
- 1437 W Sligo St
- 1536 W Cato Springs Rd Unit ID1241338P
- 1428 W Netherland Way Unit 4
- 1875 S Garland Ave Unit 1
- 1935 S Garland Ave Unit 3
- 1911 S Garland Ave
- 1911 S Garland Ave Unit 2
- 1629 S Razorback Rd
- 1022 W Pettigrew St
- 1741 W Crowne Dr
- 1623 Brooks Ave Unit 1
- 1666 S Razorback Rd
- 1640 S Razorback Rd
- 1636 S Razorback Rd
- 1634 S Razorback Rd
- 1555 S Crews Ln
- 1433 S Duncan Ave
- 1416 S Duncan Ave Unit ID1221884P
- 1406 S Duncan Ave
