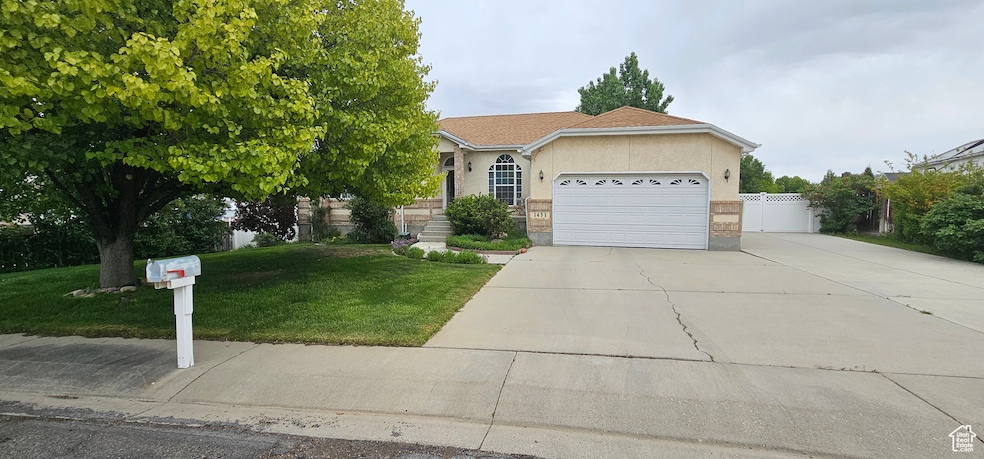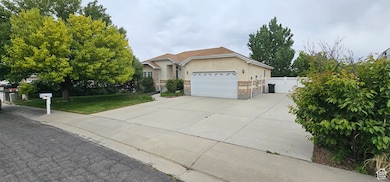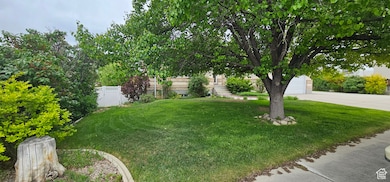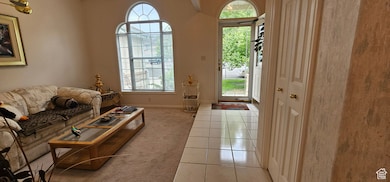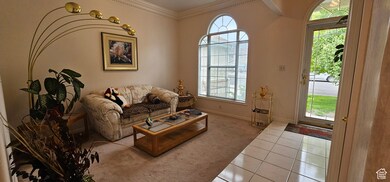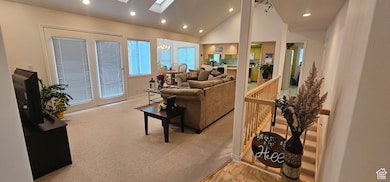
Estimated payment $3,090/month
Highlights
- Hot Property
- RV or Boat Parking
- Mountain View
- Second Kitchen
- Fruit Trees
- Vaulted Ceiling
About This Home
Welcome to this exquisite residence located in the desirable Westwood neighborhood. Features 4 bedroom 3 bath home,This property offers a perfect blend of modern amenities and comfortable living, making it an ideal choice for families and those who love entertaining guests. 4 Bedrooms: Spacious and filled with natural light, providing ample room for relaxation and privacy. 3 Full Bathrooms: Elegantly designed with modern fixtures to ensure comfort and convenience. Vaulted Ceilings: Enhance the sense of spaciousness, adding an impressive architectural element to the home. Bright Floor Plan: The layout is thoughtfully designed to maximize light and space, featuring strategically placed skylights that illuminate the home beautifully. large laundry with built in Iron board, and laundry hamper, Basement Plumbing: Ready for you to add a wet bar, perfect for creating a custom entertainment space. new roof 2024. Outdoor Living: Enjoy the serene back patio and upper deck, ideal for hosting gatherings or enjoying quiet evenings outdoors. Fruit Trees: Delight in the charm of fruit-bearing trees, offering both beauty and bounty. Extra Parking: Convenient additional parking space on the side of the home ensures ample room for guests or extra vehicles. This gorgeous Westwood home offers a unique opportunity to experience luxurious living in a friendly and vibrant community. Don't miss the chance to make this exceptional property your new home!
Home Details
Home Type
- Single Family
Est. Annual Taxes
- $3,103
Year Built
- Built in 1992
Lot Details
- 0.26 Acre Lot
- Property is Fully Fenced
- Landscaped
- Sloped Lot
- Sprinkler System
- Fruit Trees
- Mature Trees
- Property is zoned Single-Family
Parking
- 2 Car Attached Garage
- 4 Open Parking Spaces
- RV or Boat Parking
Home Design
- Rambler Architecture
- Brick Exterior Construction
- Pitched Roof
- Stucco
Interior Spaces
- 3,529 Sq Ft Home
- 2-Story Property
- Vaulted Ceiling
- Skylights
- 1 Fireplace
- Double Pane Windows
- Blinds
- Entrance Foyer
- Smart Doorbell
- Mountain Views
- Storm Doors
- Electric Dryer Hookup
Kitchen
- Second Kitchen
- Free-Standing Range
- Disposal
Flooring
- Wood
- Carpet
- Tile
Bedrooms and Bathrooms
- 4 Bedrooms | 3 Main Level Bedrooms
- Primary Bedroom on Main
- 3 Full Bathrooms
- Hydromassage or Jetted Bathtub
Basement
- Walk-Out Basement
- Basement Fills Entire Space Under The House
- Exterior Basement Entry
Outdoor Features
- Covered patio or porch
Schools
- Creekview Elementary School
- Mont Harmon Middle School
- Carbon High School
Utilities
- Forced Air Heating and Cooling System
- Natural Gas Connected
Community Details
- No Home Owners Association
- Westwood Estates Subdivision
Listing and Financial Details
- Assessor Parcel Number 02-1065-0138
Map
Home Values in the Area
Average Home Value in this Area
Tax History
| Year | Tax Paid | Tax Assessment Tax Assessment Total Assessment is a certain percentage of the fair market value that is determined by local assessors to be the total taxable value of land and additions on the property. | Land | Improvement |
|---|---|---|---|---|
| 2024 | $3,491 | $275,000 | $24,365 | $250,635 |
| 2023 | $3,103 | $264,000 | $19,250 | $244,750 |
| 2022 | $3,597 | $270,894 | $38,192 | $232,702 |
| 2021 | $3,325 | $397,206 | $56,000 | $341,206 |
| 2020 | $2,916 | $174,687 | $0 | $0 |
| 2019 | $2,130 | $156,070 | $0 | $0 |
| 2018 | $2,072 | $156,070 | $0 | $0 |
| 2017 | $2,034 | $155,489 | $0 | $0 |
| 2016 | $1,820 | $155,489 | $0 | $0 |
| 2015 | $1,820 | $155,489 | $0 | $0 |
| 2014 | $1,792 | $155,489 | $0 | $0 |
| 2013 | $1,808 | $155,489 | $0 | $0 |
Property History
| Date | Event | Price | Change | Sq Ft Price |
|---|---|---|---|---|
| 05/15/2025 05/15/25 | For Sale | $510,000 | -- | $145 / Sq Ft |
Purchase History
| Date | Type | Sale Price | Title Company |
|---|---|---|---|
| Quit Claim Deed | -- | None Available | |
| Warranty Deed | $108,700 | South Eastern Utah Title Co | |
| Warranty Deed | $108,700 | South Eastern Utah Title Co |
Mortgage History
| Date | Status | Loan Amount | Loan Type |
|---|---|---|---|
| Previous Owner | $108,700 | New Conventional |
About the Listing Agent

Brenda Quick is a full-time Real Estate Professional. She started her career over 21 years ago with Wardley Better Home and Garden and GMAC in Sandy, Utah. Then increasing her knowledge with working for Bridge Realty. With a team of agents reaching tremendous levels of success in selling multi millions in her career. Working with many upper-end properties and relocation properties.
Brenda's Other Listings
Source: UtahRealEstate.com
MLS Number: 2085402
APN: 02-1065-0138
- 126 N Balsam Way
- 420 N Josephine Ln W
- 401 N Fairgrounds Rd
- 0 N 1250 W
- 2 Hilltop
- 947 W 1300 N
- 2143 Carbonville Rd
- 233 N Carbonville Rd
- 1184 N 750 W
- 702 W 1150 N Unit 4
- 275 N 500 W
- 230 S 700 W
- 495 S Fairgrounds Rd
- 333 W Railroad Ave
- 303 W Railroad Ave
- 140 W 200 N
- 2866 S 100 W
- 1883 N 1740 W
- 1945 Carbonville Rd
- 229 N Carbon Ave
