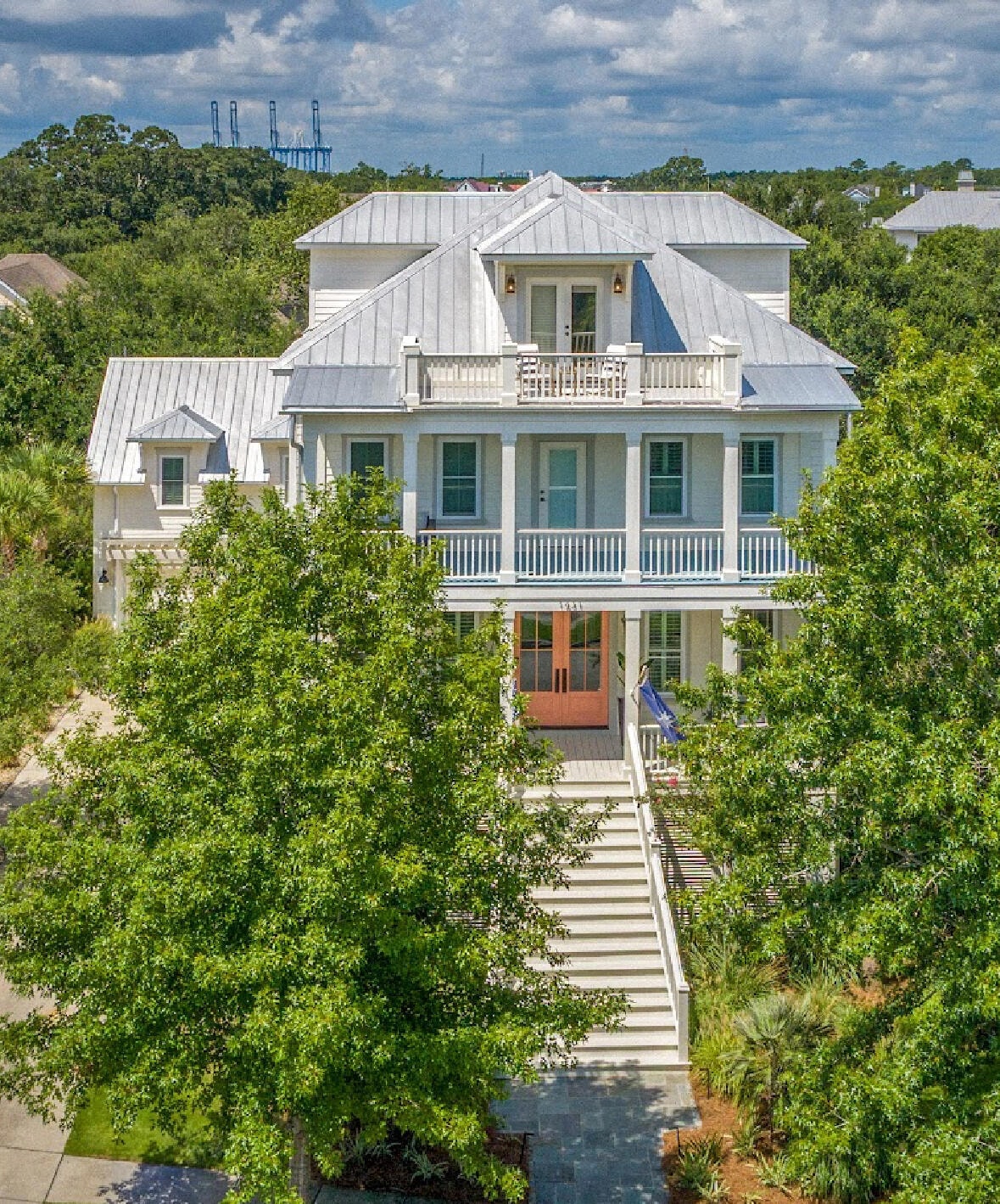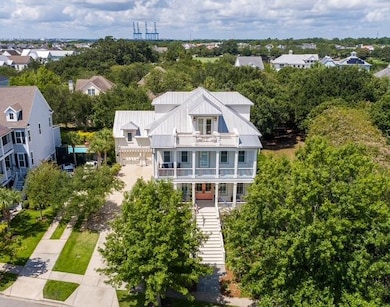1431 Wando View St Daniel Island, SC 29492
Daniel Island NeighborhoodEstimated payment $18,784/month
Highlights
- Marina
- Golf Course Community
- Second Garage
- Daniel Island School Rated A-
- Media Room
- 1-minute walk to Hester Park
About This Home
Stylish, VERSATILE family home:Front room - Step away from the rest of the family to read, chat on the phone, have a private conversation during a party, or work in a sun-drenched office closed off with one-of-a-kind custom wood doorsORBedrooms are plentiful in this home; however, this enclosed room has a closet and multiple windows to act as a bedroom, guest room, or a first floor playroom in a pinch.Kitchen/Butler's Pantry/Dining Room/Breakfast Room - New high-end appliances, timeless design, storage galore, and room for a massive Thanksgiving spread make these connected kitchen, dining & breakfast spaces convenient and cozy for basic meals as well as fancy feasts. Baking with the kids or impressing your coworkers with a gourmet meal is a piece of cake in this home.Back porch - Host a bubbly brunch or a football feast for family & friends in this spacious, beautifully lit outdoor living room. There's plenty of space for comfortable couch seating AS WELL AS a table for 6. The BEST fall features...a gas ignition wood-burning fireplace to set the mood & a gas grill (hook-up) just steps away. Living room - We all love gathering around a bright white shiplapped fireplace on a cool autumn evening on DI, but how about a warm, walnut-wrapped surround instead? Additionally, this living room can be furnished with a sofa & a handful of accent chairs OR dual sofas with a coffee table in between - your pick. BEST feature...this cozy space opens out onto the expansive back porch via a modern black-framed accordion door, doubling the space for a special event or a football Sunday with friends, 2 tvs, and 2 fireplaces. Primary bed & bath - How would you like a private retreat looking out over the waters of the Wando? You're on the second floor away from the clatter of the kitchen and the movie nights in the living room. Ramp up the mood with a glass of wine under the stars on the attached porch. Additionally, the spacious primary bath is tied for second with its free-standing soaker tub and frameless glass shower. Commercials have been shot in this space; it's so beautiful. Jack 'n Jill bedroom suite - If you have two "littles" or more, this is a practical solution. They're even on the same floor as Mom & Dad. However, teens or grandkids have another option - a cozy wood-paneled media room attached via a spacious bathroom to a separate shiplapped bedroom minus the distraction of their games, screens & the "dreaded blue light." Elevator - If you LOVE carrying groceries up to an elevated home, raise your hand! (Crickets!) The elevator in this home allows you to load your groceries in the rain-protected space of your garage and ride seamlessly up to the main floor. Grandmas & grandpas with their luggage or housekeepers with their supplies also appreciate the ease of traveling from the ground level to the first OR second level of this home in comfort. 3rd story suite - Spoil your teens, yourselves, or your guests with this DI "penthouse." Three stories up you have the most amazing view of the Wando River. Lovely angular walls and ceilings grace this suite that can be utilized as a teen pied-a-terre, a sky-high primary suite, or an exclusive guest getaway. The large private balcony with views of the Holy City skyline, a full bath, and a separate sitting area make this space one-of-a-kind in Smythe Park. Garage - It's likely you have a lovely multi-car garage, but how would you feel about a 5-bay garage with room for a home gym and storage to spare? Additionally, this Wando View garage has been fully encapsulated to provide a climate-controlled environment amidst Charleston's damp winter & summer days. Your holiday decor and sports gear are well-protected from the elements in this enormous dry space. FROG - A large studio apartment (644 SF not listed in total square footage) with abundant windows and space - that is how many would describe this spacious room, full bath, and full kitchen above the detached garage. It's perfect for a separate office space, a mother-in-law's suite, or an independent living space for a college-aged kiddo. Or, if you want a private air-conditioned space for working out, creating art, or hosting book club, this spot hits the mark. Lot/park - Mature trees and foliage adorn this generous lot lying adjacent to a quiet DI park. In addition to its situation on a corner, the home overlooks a gorgeous marsh that houses only deer, rabbits, and other DI wildlife. Never will your view be blocked by another home, and your backyard has room for a playset, a garden, and/or a fabulous swimming pool only you can imagine.. Please see pool plan and upgrade list in documents section.
Home Details
Home Type
- Single Family
Est. Annual Taxes
- $16,019
Year Built
- Built in 2013
Lot Details
- 0.25 Acre Lot
- Property fronts a marsh
- Wood Fence
- Irrigation
HOA Fees
- $83 Monthly HOA Fees
Parking
- 5 Car Garage
- Second Garage
- Finished Room Over Garage
Home Design
- Traditional Architecture
- Raised Foundation
- Metal Roof
- Cement Siding
Interior Spaces
- 3,709 Sq Ft Home
- 4-Story Property
- Smooth Ceilings
- High Ceiling
- Ceiling Fan
- Wood Burning Fireplace
- Gas Log Fireplace
- Window Treatments
- Family Room
- Living Room with Fireplace
- 2 Fireplaces
- Formal Dining Room
- Media Room
- Home Office
- Bonus Room
- Home Security System
- Laundry Room
Kitchen
- Eat-In Kitchen
- Self-Cleaning Oven
- Gas Cooktop
- Microwave
- Dishwasher
- Kitchen Island
- Disposal
Flooring
- Wood
- Ceramic Tile
Bedrooms and Bathrooms
- 6 Bedrooms
- Walk-In Closet
- In-Law or Guest Suite
- Freestanding Bathtub
Outdoor Features
- Balcony
- Deck
- Screened Patio
- Rain Gutters
- Front Porch
Schools
- Daniel Island Elementary And Middle School
- Philip Simmons High School
Utilities
- Central Air
- Heat Pump System
- Tankless Water Heater
Community Details
Overview
- Daniel Island Smythe Park Subdivision
Recreation
- Marina
- Golf Course Community
- Tennis Courts
- Dog Park
- Trails
Amenities
- Elevator
Map
Home Values in the Area
Average Home Value in this Area
Tax History
| Year | Tax Paid | Tax Assessment Tax Assessment Total Assessment is a certain percentage of the fair market value that is determined by local assessors to be the total taxable value of land and additions on the property. | Land | Improvement |
|---|---|---|---|---|
| 2025 | $16,019 | $2,545,200 | $907,800 | $1,637,400 |
| 2024 | $16,416 | $101,808 | $36,312 | $65,496 |
| 2023 | $16,416 | $101,808 | $36,312 | $65,496 |
| 2022 | $12,474 | $102,092 | $35,000 | $67,092 |
| 2021 | $10,721 | $49,710 | $7,752 | $41,964 |
| 2020 | $8,806 | $49,716 | $7,752 | $41,964 |
| 2019 | $8,973 | $49,716 | $7,752 | $41,964 |
| 2018 | $24,821 | $46,684 | $7,500 | $39,184 |
| 2017 | $24,807 | $70,026 | $11,250 | $58,776 |
| 2016 | $5,952 | $71,800 | $10,500 | $61,300 |
| 2015 | $5,558 | $32,400 | $4,400 | $28,000 |
| 2014 | $5,551 | $32,400 | $4,400 | $28,000 |
| 2013 | -- | $32,400 | $4,400 | $28,000 |
Property History
| Date | Event | Price | List to Sale | Price per Sq Ft | Prior Sale |
|---|---|---|---|---|---|
| 11/08/2025 11/08/25 | For Sale | $3,295,000 | +28.7% | $888 / Sq Ft | |
| 05/04/2022 05/04/22 | Sold | $2,560,000 | +2.6% | $602 / Sq Ft | View Prior Sale |
| 03/05/2022 03/05/22 | Pending | -- | -- | -- | |
| 02/24/2022 02/24/22 | For Sale | $2,495,000 | +55.9% | $587 / Sq Ft | |
| 09/04/2020 09/04/20 | Sold | $1,600,500 | 0.0% | $346 / Sq Ft | View Prior Sale |
| 08/05/2020 08/05/20 | Pending | -- | -- | -- | |
| 06/11/2020 06/11/20 | For Sale | $1,600,500 | +33.4% | $346 / Sq Ft | |
| 10/12/2016 10/12/16 | Sold | $1,200,000 | 0.0% | $259 / Sq Ft | View Prior Sale |
| 09/12/2016 09/12/16 | Pending | -- | -- | -- | |
| 07/12/2016 07/12/16 | For Sale | $1,200,000 | -- | $259 / Sq Ft |
Purchase History
| Date | Type | Sale Price | Title Company |
|---|---|---|---|
| Deed | $2,560,000 | None Listed On Document | |
| Deed | $2,150,000 | Weeks & Irvine Llc | |
| Deed | $1,600,500 | None Available | |
| Deed | $1,200,000 | -- | |
| Deed | $891,300 | -- | |
| Quit Claim Deed | $47,000 | -- | |
| Limited Warranty Deed | $90,000 | -- |
Mortgage History
| Date | Status | Loan Amount | Loan Type |
|---|---|---|---|
| Open | $2,048,000 | New Conventional | |
| Previous Owner | $1,750,000 | New Conventional | |
| Previous Owner | $500,000 | New Conventional | |
| Previous Owner | $525,000 | Adjustable Rate Mortgage/ARM | |
| Previous Owner | $846,735 | Future Advance Clause Open End Mortgage | |
| Previous Owner | $846,735 | Future Advance Clause Open End Mortgage | |
| Previous Owner | $490,000 | Purchase Money Mortgage |
Source: CHS Regional MLS
MLS Number: 25029888
APN: 278-01-02-003
- 1709 Pierce St
- 1389 Smythe St
- 1471 Wando Landing St
- 1415 Smythe St
- 1459 Wando Landing St
- 1659 Pierce St
- 925 Fish Camp Rd
- 938 Fish Camp Rd
- 821 Roddin St
- 1517 Willtown St
- 2393 Daniel Island Dr
- 1237 Water View Ln
- 1826 Pierce St
- 2348 Daniel Island Dr
- 1844 Pierce St
- 2548 Josiah St
- 2555 Josiah St
- 1119 Oak Overhang St
- 1710 Trewin Ct
- 1722 Trewin Ct
- 1880 Pierce St
- 1225 Blakeway St Unit 504
- 1887 Pierce St
- 1403 Elfe St
- 145 Pier View St Unit 145 Pier View #114
- 2205 Daniel Island Dr
- 211 River Landing Dr
- 125 Pier View St Unit 303
- 130 River Landing Dr Unit 1203
- 130 River Landing Dr Unit 8210
- 130 River Landing Dr Unit 9203
- 130 River Landing Dr Unit 7220
- 130 River Landing Dr Unit 9316
- 130 River Landing Dr Unit 3108
- 130 River Landing Dr Unit 3212
- 130 River Landing Dr Unit 8209
- 130 River Landing Dr Unit 9220
- 305 Seven Farms Dr
- 200 River Landing Dr Unit 104F
- 7770 Farr St







