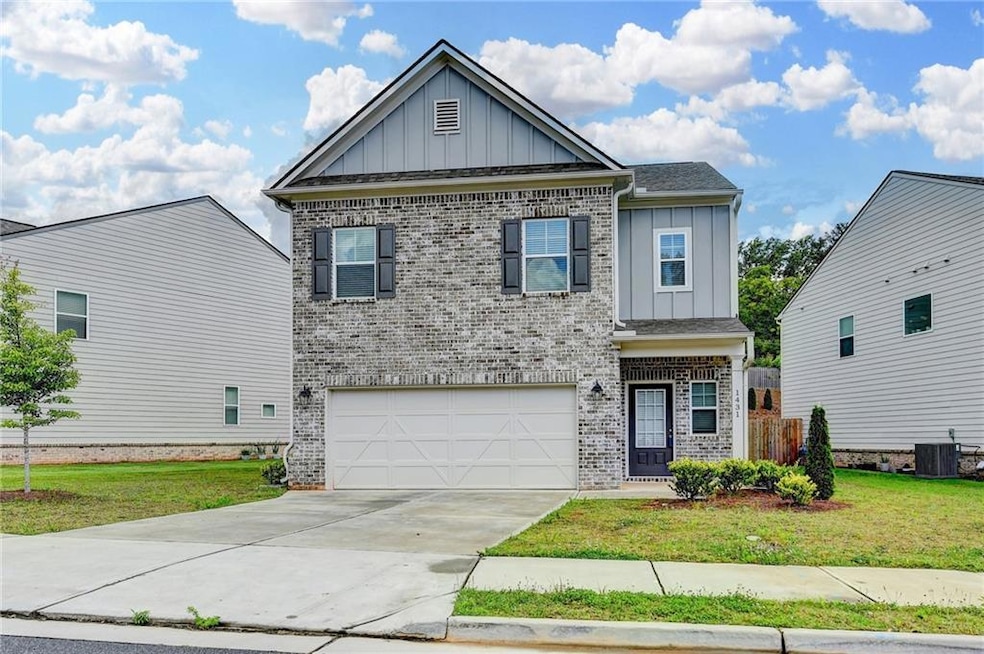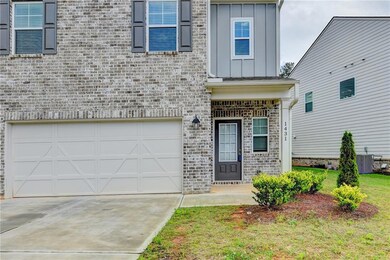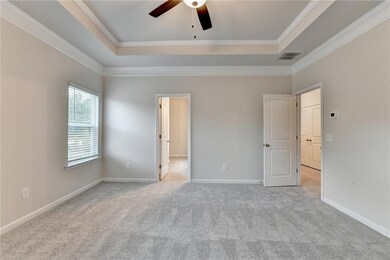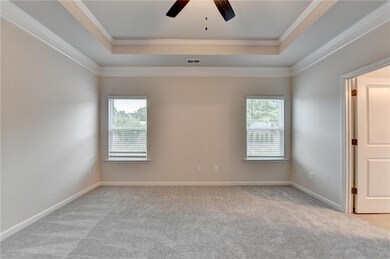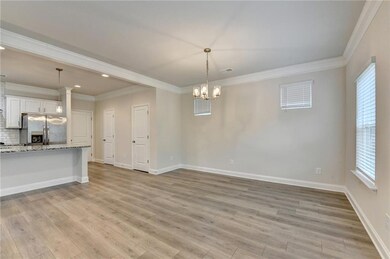1431 Winding Ridge Trail Hoschton, GA 30548
Estimated payment $2,677/month
Highlights
- Open-Concept Dining Room
- No Units Above
- Oversized primary bedroom
- Duncan Creek Elementary School Rated A
- Craftsman Architecture
- Loft
About This Home
Welcome home to this beautifully built 3 bedroom, 2.5 bathroom home with a spacious loft by EMC Homes GA. Located in the highly sought-after Mill Creek school district, this home offers an open layout with 7.5” laminate flooring throughout the main level, a stylish kitchen with white cabinets, granite countertops, a huge island, and upgraded stainless steel appliances. The family room features a cozy gas fireplace, perfect for relaxing. Upstairs, you’ll find a large loft, an oversized primary suite, and a spa-like bathroom with a tiled shower, soaking tub, and dual vanities. With plenty of natural light, an upstairs laundry room, and a prime location near schools, shopping, and parks, this home is ready for you to move in and enjoy. Don’t wait—schedule your showing today!
Home Details
Home Type
- Single Family
Est. Annual Taxes
- $5,799
Year Built
- Built in 2022
Lot Details
- Property fronts a county road
- Private Yard
- Back and Front Yard
HOA Fees
- $38 Monthly HOA Fees
Parking
- 2 Car Garage
- 2 Carport Spaces
Home Design
- Craftsman Architecture
- Slab Foundation
- Shingle Roof
- Composition Roof
- Brick Front
Interior Spaces
- 2,074 Sq Ft Home
- 2-Story Property
- Crown Molding
- Tray Ceiling
- Ceiling height of 9 feet on the lower level
- Factory Built Fireplace
- Double Pane Windows
- Insulated Windows
- Entrance Foyer
- Family Room with Fireplace
- Open-Concept Dining Room
- Dining Room Seats More Than Twelve
- Loft
- Pull Down Stairs to Attic
Kitchen
- Dishwasher
- Kitchen Island
- Stone Countertops
- White Kitchen Cabinets
Flooring
- Carpet
- Laminate
- Vinyl
Bedrooms and Bathrooms
- 3 Bedrooms
- Oversized primary bedroom
- Split Bedroom Floorplan
- Walk-In Closet
- Dual Vanity Sinks in Primary Bathroom
- Separate Shower in Primary Bathroom
- Soaking Tub
Laundry
- Laundry Room
- Laundry in Hall
- Laundry on upper level
Home Security
- Carbon Monoxide Detectors
- Fire and Smoke Detector
Outdoor Features
- Patio
- Rain Gutters
- Front Porch
Schools
- Duncan Creek Elementary School
- Osborne Middle School
- Mill Creek High School
Utilities
- Central Heating and Cooling System
- High Speed Internet
- Phone Available
- Cable TV Available
Community Details
- Liberty Management Association, Phone Number (770) 466-6331
- The Ridge At Mill Creek Subdivision
Listing and Financial Details
- Assessor Parcel Number R3004A003
Map
Home Values in the Area
Average Home Value in this Area
Tax History
| Year | Tax Paid | Tax Assessment Tax Assessment Total Assessment is a certain percentage of the fair market value that is determined by local assessors to be the total taxable value of land and additions on the property. | Land | Improvement |
|---|---|---|---|---|
| 2025 | $6,580 | $180,000 | $44,000 | $136,000 |
| 2024 | $5,800 | $154,000 | $32,000 | $122,000 |
| 2023 | $5,800 | $155,800 | $32,000 | $123,800 |
| 2022 | $940 | $25,200 | $25,200 | $0 |
Property History
| Date | Event | Price | List to Sale | Price per Sq Ft |
|---|---|---|---|---|
| 09/22/2025 09/22/25 | Price Changed | $409,999 | -2.4% | $198 / Sq Ft |
| 08/26/2025 08/26/25 | Price Changed | $420,000 | -1.2% | $203 / Sq Ft |
| 07/28/2025 07/28/25 | Price Changed | $425,000 | -3.4% | $205 / Sq Ft |
| 06/16/2025 06/16/25 | For Sale | $439,990 | 0.0% | $212 / Sq Ft |
| 05/10/2023 05/10/23 | Rented | $2,195 | 0.0% | -- |
| 04/02/2023 04/02/23 | Price Changed | $2,195 | -2.4% | $1 / Sq Ft |
| 03/18/2023 03/18/23 | For Rent | $2,250 | -- | -- |
Purchase History
| Date | Type | Sale Price | Title Company |
|---|---|---|---|
| Warranty Deed | $385,000 | -- |
Mortgage History
| Date | Status | Loan Amount | Loan Type |
|---|---|---|---|
| Open | $231,000 | New Conventional |
Source: First Multiple Listing Service (FMLS)
MLS Number: 7555649
APN: 3-004A-003
- 4727 Ardmore Ln
- 940 Chateau Forest Rd
- 4728 Ardmore Ln
- 4828 Ardmore Ln
- 5599 Wheeler Ridge Rd
- 951 Ardmore Tr
- 1543 Maston Rd
- 1011 Ardmore Trail
- 4525 Legacy Ct
- 1331 Ashbury Park Dr
- 4880 Stone Moss Path
- 29 Hydrangea Way Unit 72
- 1376 Beringer Dr
- 1547 Trilogy Park Dr
- 5171 Woodline
- 2030 Havenhurst Way
- 1467 Trilogy Park Dr
- 2134 Woodmarsh Cir
- 1203 Vintage Way
- 1709 Wyntercreek Ln
- 5327 Pebble Bridge Way
- 1533 Country Wood Dr
- 4715 Trilogy Park Trail
- 5017 Pebble Bridge Way
- 2938 Sweet Red Cir
- 2969 Sweet Red Cir
- 2968 Sweet Red Cir
- 4926 Pebble Bridge Way
- 2999 Sweet Red Cir
- 5371 Apple Grove Rd
- 5203 Catrina Way
- 5231 Apple Grove Rd
- 34 Silverado Cir
- 2100 Cabela Dr
- 5030 Sierra Creek Dr NE
- 5861 Yoshino Cherry Ln
- 5861 Yoshino Cherry Ln
- 2317 Crimson King Dr
- 2510 Spring Rush Dr
- 4450 Mulberry Ridge Ln
