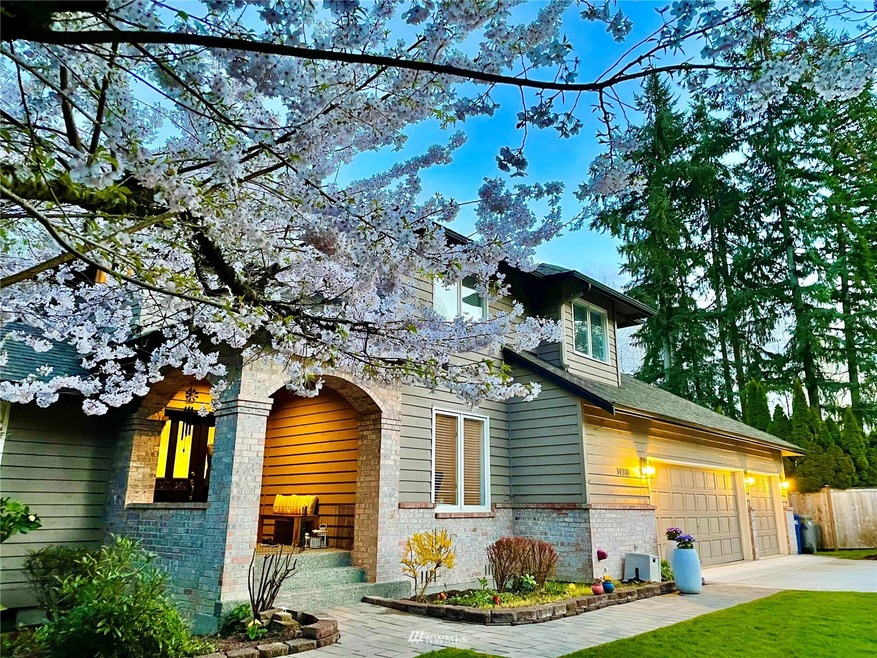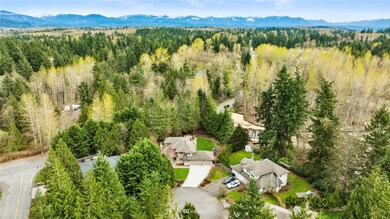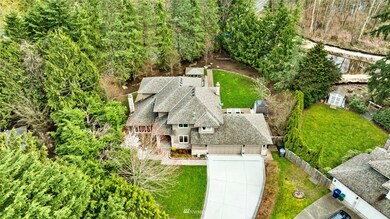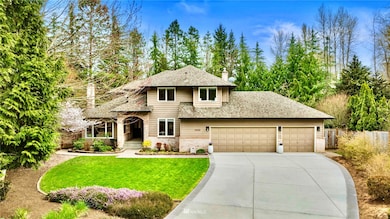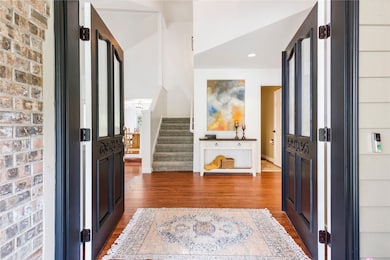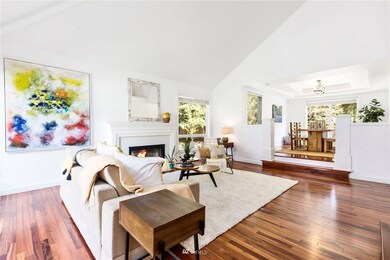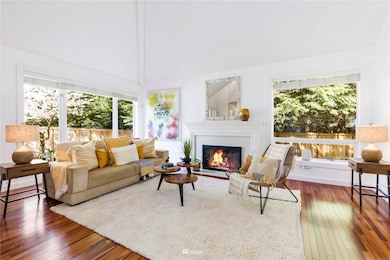
$1,025,000
- 4 Beds
- 2.5 Baths
- 2,104 Sq Ft
- 14321 282nd Place NE
- Duvall, WA
Charming corner lot home featuring central A/C with furnace, 4-year-old windows, and a durable 50-year roof with 40 years remaining! Lush landscaping with smart (wifi enabled) irrigation supports a variety of plants and mature fruit trees in a mini orchard. Backyard also have a large playground with mulch bedding. Enjoy fresh eggs daily with a large, custom-built chicken coop. This property is
Austin Hellickson LPT Realty LLC
