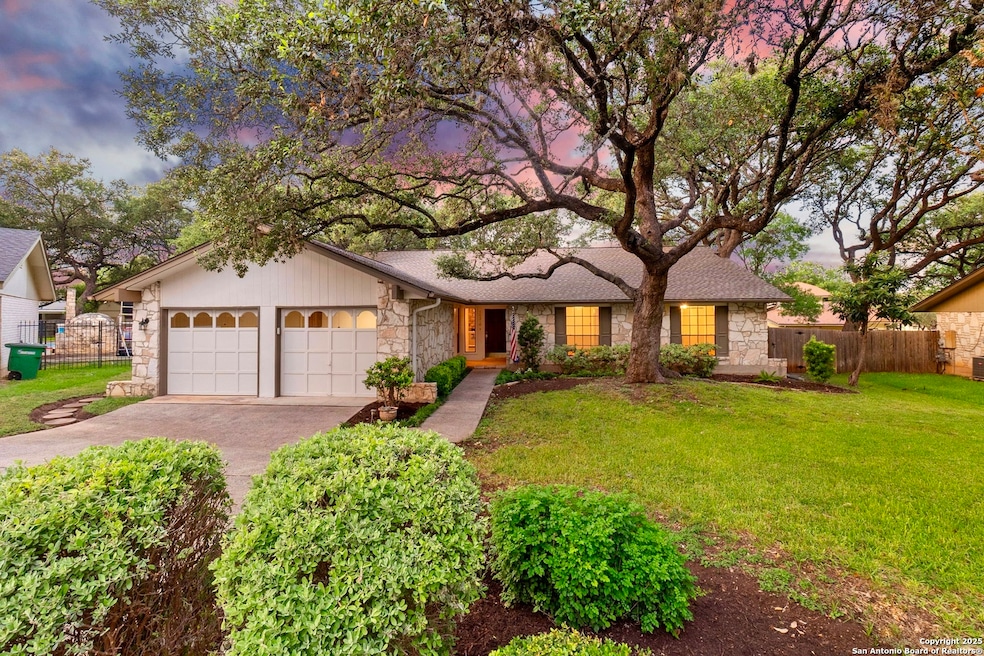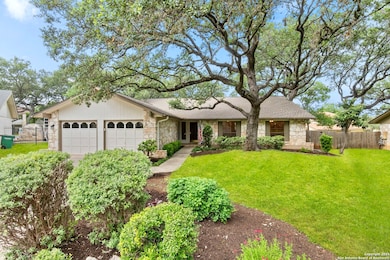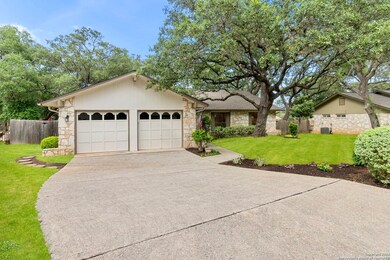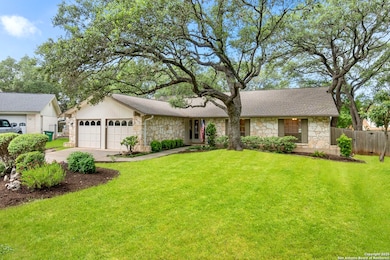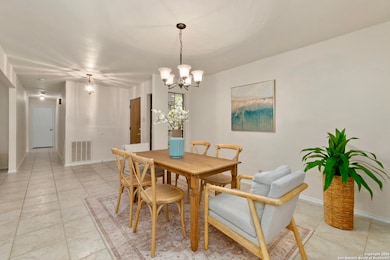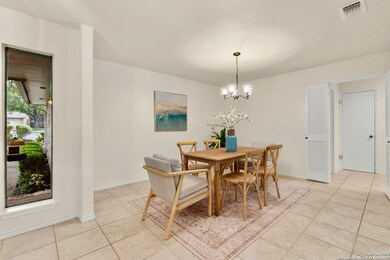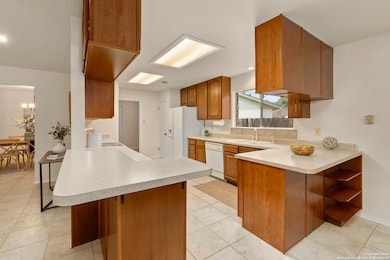
14310 Fox Fire Ln San Antonio, TX 78231
Castle Hills Forest NeighborhoodEstimated payment $2,977/month
Highlights
- Mature Trees
- Community Pool
- Eat-In Kitchen
- Oak Meadow Elementary School Rated A
- 2 Car Attached Garage
- Tile Patio or Porch
About This Home
New on the market - original owners! This impeccably maintained single-story ranch-style home is ideally situated on a quiet cul-de-sac in the highly desirable Oak Meadow neighborhood, just steps from the community pool, tennis courts, and recreational area. Offering 4 spacious bedrooms, 2 full baths, a formal dining room, breakfast nook, and a large family room with vaulted ceilings, a cozy fireplace, and an abundance of natural light, this home features a timeless and functional layout. The private backyard, shaded by mature trees, creates the perfect space for relaxing or entertaining. The property also features a long driveway off the cul-de-sac, providing ample parking for guests, along with a two-car garage for added convenience. While some updates have been made over the years, the home has been well cared for and offers an excellent opportunity to personalize it and make it your own. With approximately 2,282 square feet, a prime location, and access to Oak Meadow's wonderful neighborhood amenities, this is a rare opportunity you don't want to miss. Easy to show - solid, well-cared-for home ready for its next chapter!
Home Details
Home Type
- Single Family
Est. Annual Taxes
- $9,203
Year Built
- Built in 1978
Lot Details
- 10,324 Sq Ft Lot
- Fenced
- Mature Trees
Parking
- 2 Car Attached Garage
Home Design
- Slab Foundation
- Composition Roof
Interior Spaces
- 2,281 Sq Ft Home
- Property has 1 Level
- Ceiling Fan
- Chandelier
- Window Treatments
- Living Room with Fireplace
- Prewired Security
- Washer Hookup
Kitchen
- Eat-In Kitchen
- Stove
- Ice Maker
- Dishwasher
Flooring
- Carpet
- Ceramic Tile
Bedrooms and Bathrooms
- 4 Bedrooms
- 2 Full Bathrooms
Outdoor Features
- Tile Patio or Porch
Schools
- Oak Meadow Elementary School
- Jackson Middle School
- Churchill High School
Utilities
- Central Heating and Cooling System
- Heating System Uses Natural Gas
- Cable TV Available
Listing and Financial Details
- Legal Lot and Block 29 / 8
- Assessor Parcel Number 180190080290
Community Details
Overview
- Oak Meadow Subdivision
Recreation
- Community Pool
- Park
Map
Home Values in the Area
Average Home Value in this Area
Tax History
| Year | Tax Paid | Tax Assessment Tax Assessment Total Assessment is a certain percentage of the fair market value that is determined by local assessors to be the total taxable value of land and additions on the property. | Land | Improvement |
|---|---|---|---|---|
| 2023 | $8,306 | $361,826 | $81,540 | $333,740 |
| 2022 | $8,117 | $328,933 | $74,110 | $295,090 |
| 2021 | $7,639 | $299,030 | $65,760 | $233,270 |
| 2020 | $7,468 | $287,950 | $59,640 | $228,310 |
| 2019 | $7,435 | $279,170 | $48,170 | $231,000 |
| 2018 | $7,294 | $273,174 | $48,170 | $226,860 |
| 2017 | $6,692 | $248,340 | $48,170 | $207,530 |
| 2016 | $6,084 | $225,764 | $48,170 | $206,090 |
| 2015 | $2,342 | $205,240 | $34,210 | $194,140 |
| 2014 | $2,342 | $186,582 | $0 | $0 |
Property History
| Date | Event | Price | Change | Sq Ft Price |
|---|---|---|---|---|
| 07/14/2025 07/14/25 | Pending | -- | -- | -- |
| 07/02/2025 07/02/25 | For Sale | $399,000 | -- | $175 / Sq Ft |
Similar Homes in San Antonio, TX
Source: San Antonio Board of REALTORS®
MLS Number: 1880904
APN: 18019-008-0290
- 2907 Green Run Ln
- 14311 Ambleside Ln
- 3015 Wellesley Key
- 2823 Bee Cave St
- 2922 Sky Cliff
- 14107 Moss Farm St
- 14222 Emerald Hill Dr
- 14107 Emerald Hill Dr
- 2915 Hunters Stream
- 14027 Cedar Mill
- 14023 Woodstream
- 2411 Kelso
- 3611 Hunters Pier
- 2215 Shady Rock Cir
- 2331 Preakness Ln
- 14722 Forward Pass
- 13275 Hunters View
- 13215 Hunters Spring St
- 14630 Snip
- 13715 George Rd
