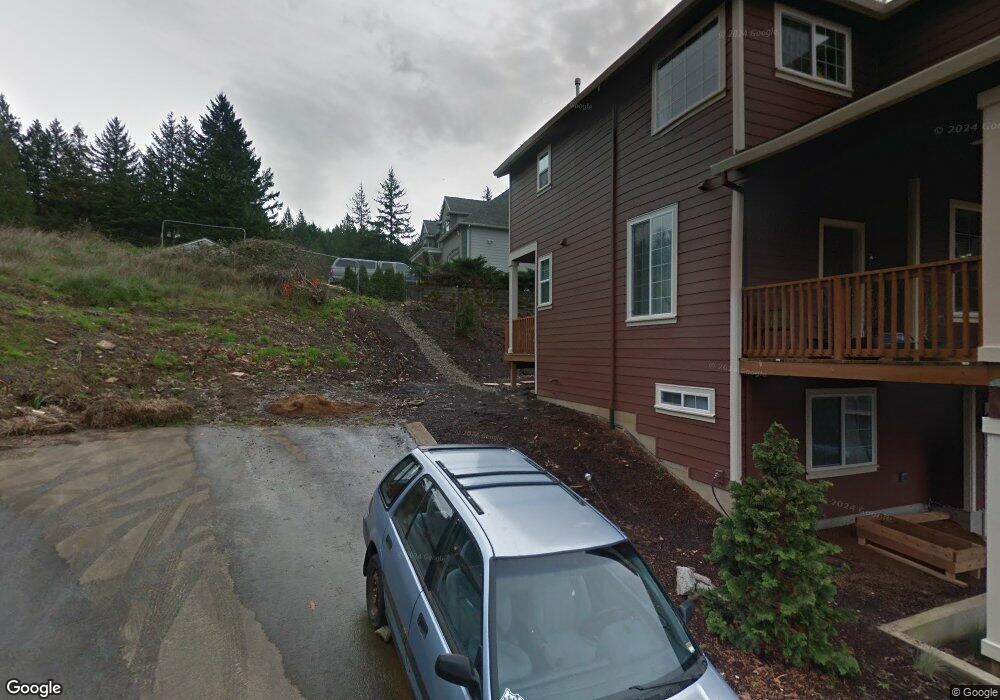14310 SE Steele St Portland, OR 97236
Powellhurst-Gilbert NeighborhoodEstimated Value: $1,153,000 - $1,407,572
8
Beds
5
Baths
6,479
Sq Ft
$202/Sq Ft
Est. Value
About This Home
This home is located at 14310 SE Steele St, Portland, OR 97236 and is currently estimated at $1,310,524, approximately $202 per square foot. 14310 SE Steele St is a home located in Multnomah County with nearby schools including Gilbert Heights Elementary School, Alice Ott Middle School, and David Douglas High School.
Ownership History
Date
Name
Owned For
Owner Type
Purchase Details
Closed on
Feb 4, 2002
Sold by
Garvilles Sixto E
Bought by
Garvilles Sixto E and Garvilles Nelly G
Current Estimated Value
Home Financials for this Owner
Home Financials are based on the most recent Mortgage that was taken out on this home.
Original Mortgage
$33,000
Interest Rate
7.17%
Mortgage Type
Purchase Money Mortgage
Purchase Details
Closed on
Jan 14, 2002
Sold by
Konechny Marie
Bought by
Garvilles Sixto E and Garvilles Nelly
Home Financials for this Owner
Home Financials are based on the most recent Mortgage that was taken out on this home.
Original Mortgage
$33,000
Interest Rate
7.17%
Mortgage Type
Purchase Money Mortgage
Create a Home Valuation Report for This Property
The Home Valuation Report is an in-depth analysis detailing your home's value as well as a comparison with similar homes in the area
Home Values in the Area
Average Home Value in this Area
Purchase History
| Date | Buyer | Sale Price | Title Company |
|---|---|---|---|
| Garvilles Sixto E | -- | Transnation Title Insurance | |
| Garvilles Sixto E | $112,500 | Transnation Title Insurance |
Source: Public Records
Mortgage History
| Date | Status | Borrower | Loan Amount |
|---|---|---|---|
| Closed | Garvilles Sixto E | $33,000 |
Source: Public Records
Tax History Compared to Growth
Tax History
| Year | Tax Paid | Tax Assessment Tax Assessment Total Assessment is a certain percentage of the fair market value that is determined by local assessors to be the total taxable value of land and additions on the property. | Land | Improvement |
|---|---|---|---|---|
| 2024 | $15,877 | $665,520 | -- | -- |
| 2023 | $15,187 | $646,140 | $0 | $0 |
| 2022 | $14,396 | $627,330 | $0 | $0 |
| 2021 | $14,159 | $609,060 | $0 | $0 |
| 2020 | $12,827 | $591,330 | $0 | $0 |
| 2019 | $12,418 | $574,110 | $0 | $0 |
| 2018 | $12,036 | $557,390 | $0 | $0 |
| 2014 | $9,458 | $495,250 | $0 | $0 |
Source: Public Records
Map
Nearby Homes
- 14139 SE Insley St
- 5569 SE 142nd Place
- 5567 SE 142nd Place
- 13851 SE Ramona St
- 4770 SE 140th Ave
- 5394 SE 136th Ave
- 14162 SE Holgate Blvd
- 0 SE 137th Ave Unit 385270617
- 13519 SE Harold St
- 13546 SE Steele St
- 13810 SE Knight St
- 13460 SE Raymond St
- 13332 SE Harold St Unit 1
- 4808 SE 134th Dr
- 14009 SE Foster Rd
- 13852 SE Henry St
- 6050 SE 136th Ave
- 5200 SE 132nd Ave
- 5200 SE 132nd Ave Unit 12
- 13249 SE Schiller St
- 14217 SE Insley Ct
- 14217 SE Insley Ct
- 5412 SE 142nd Place
- 14283 SE Harold St
- 5432 SE 142nd Place
- 14275 SE Harold St
- 0 SE Insley and 142nd Place Unit 16431699
- 0 SE Insley and 142nd Place Unit 16223395
- 14263 SE Harold St
- 14139 SE Insley St
- 14139 SE Insley St
- 14246 SE Steele St
- 14135 SE Insley St
- 14278 SE Harold St
- 5425 SE 142nd Place
- 5516 SE 142nd Place
- 5516 SE 142 Place
- 14131 SE Insley St
- 5516 SE 142nd Place
- 5515 SE 142nd Place
