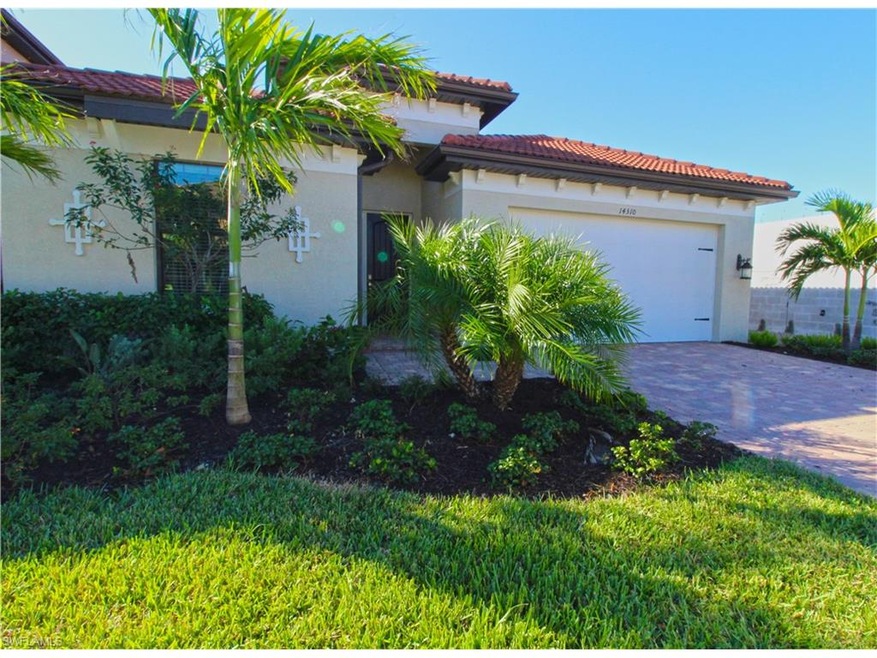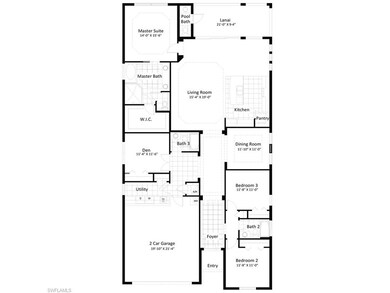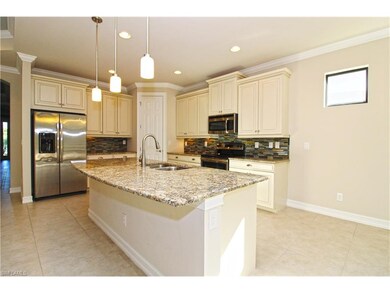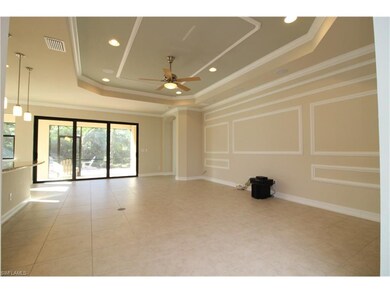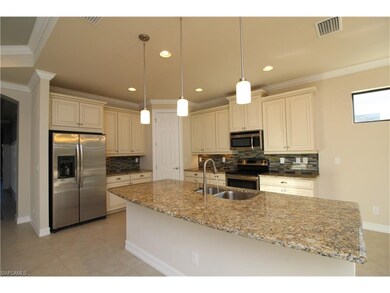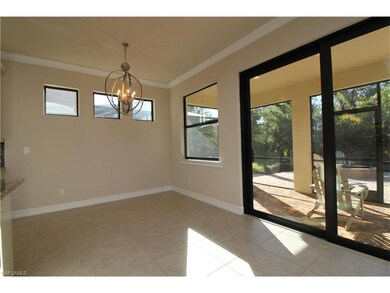
14310 Tuscany Pointe Trail Naples, FL 34120
Rural Estates NeighborhoodAbout This Home
As of April 2021New Single Story MODEL home, loaded with upgrades. The Ashbury 2431 sq. ft. under A/C 3138 total 3 BR 3.5 Bath plus Den and formal dining with a 2 Car Garage, covered Lanai and Cabana Bath. This spacious, open, and functional floor plan boasts multiple designer luxurious custom appointments for your comfort and enjoyment in a neutral décor. In the kitchen stainless steel appliances, 42†Level 5 Hazelnut Glaze Cabinets with fabulous glass backsplash and level 3 Granite. In the Laundry room 42†Level 3 Cabinets with sink, washer and dryer and folding station with granite top. Level 4 Cabinets in all bathrooms with Quartz in the master bath. Decorative Tile inserts in the foyer and master bath floors. Wood and porcelain tile throughout. Built in speaker system, crown molding as well as custom moldings and mirrors throughout. Designer selected paint colors wall paper. Ceiling Fans, upgraded light fixtures and faucets. Impact glass windows and doors. Extended paved patio with fire pit. All this and more in a centrally located and gated north Naples community. Hurry will not last, make this your home today.
Last Agent to Sell the Property
DR Horton Realty SW FL LLC License #NAPLES-281502825 Listed on: 01/26/2017

Home Details
Home Type
- Single Family
Est. Annual Taxes
- $6,386
Year Built
- 2017
Parking
- Deeded Parking
Home Design
- Tile
Interior Spaces
- 3,138 Sq Ft Home
- 2-Story Property
Utilities
- Central Heating and Cooling System
- Vented Exhaust Fan
- Heat Pump System
Community Details
- $500 Additional Association Fee
Listing and Financial Details
- $800 special tax assessment
Ownership History
Purchase Details
Home Financials for this Owner
Home Financials are based on the most recent Mortgage that was taken out on this home.Purchase Details
Home Financials for this Owner
Home Financials are based on the most recent Mortgage that was taken out on this home.Similar Homes in Naples, FL
Home Values in the Area
Average Home Value in this Area
Purchase History
| Date | Type | Sale Price | Title Company |
|---|---|---|---|
| Warranty Deed | $530,000 | Accommodation | |
| Warranty Deed | $427,000 | Dhi Title Of Florida Inc |
Mortgage History
| Date | Status | Loan Amount | Loan Type |
|---|---|---|---|
| Previous Owner | $137,000 | New Conventional |
Property History
| Date | Event | Price | Change | Sq Ft Price |
|---|---|---|---|---|
| 04/20/2021 04/20/21 | Sold | $530,000 | +1.0% | $217 / Sq Ft |
| 03/21/2021 03/21/21 | Pending | -- | -- | -- |
| 03/19/2021 03/19/21 | For Sale | $524,900 | +22.9% | $215 / Sq Ft |
| 02/27/2018 02/27/18 | Sold | $427,000 | -0.6% | $136 / Sq Ft |
| 01/15/2018 01/15/18 | Pending | -- | -- | -- |
| 01/09/2018 01/09/18 | Price Changed | $429,744 | -1.2% | $137 / Sq Ft |
| 01/05/2018 01/05/18 | For Sale | $434,744 | 0.0% | $139 / Sq Ft |
| 12/04/2017 12/04/17 | Pending | -- | -- | -- |
| 11/28/2017 11/28/17 | Price Changed | $434,744 | -1.1% | $139 / Sq Ft |
| 11/17/2017 11/17/17 | Price Changed | $439,590 | -2.3% | $140 / Sq Ft |
| 08/11/2017 08/11/17 | Price Changed | $449,900 | -4.6% | $143 / Sq Ft |
| 08/09/2017 08/09/17 | Price Changed | $471,744 | 0.0% | $150 / Sq Ft |
| 01/26/2017 01/26/17 | For Sale | $471,744 | -- | $150 / Sq Ft |
Tax History Compared to Growth
Tax History
| Year | Tax Paid | Tax Assessment Tax Assessment Total Assessment is a certain percentage of the fair market value that is determined by local assessors to be the total taxable value of land and additions on the property. | Land | Improvement |
|---|---|---|---|---|
| 2023 | $6,386 | $634,754 | $0 | $0 |
| 2022 | $5,790 | $546,937 | $80,499 | $466,438 |
| 2021 | $3,967 | $366,878 | $0 | $0 |
| 2020 | $3,873 | $361,813 | $19,812 | $342,001 |
| 2019 | $4,217 | $351,122 | $58,197 | $292,925 |
| 2018 | $4,133 | $344,665 | $55,721 | $288,944 |
| 2017 | $4,217 | $349,863 | $56,959 | $292,904 |
| 2016 | $4,207 | $340,355 | $0 | $0 |
| 2015 | $483 | $25,250 | $0 | $0 |
| 2014 | $298 | $25,250 | $0 | $0 |
Agents Affiliated with this Home
-

Seller's Agent in 2021
April Keating
Premiere Plus Realty Company
(239) 384-4663
33 in this area
190 Total Sales
-

Seller Co-Listing Agent in 2021
Doug Dittamore
Premiere Plus Realty Company
(239) 384-3011
9 in this area
81 Total Sales
-

Buyer's Agent in 2021
Maria Ferrara-Gelardi
Premiere Plus Realty Company
(914) 522-5571
6 in this area
38 Total Sales
-
J
Seller's Agent in 2018
Jonathon Pentecost
DR Horton Realty SW FL LLC
(239) 338-7228
-

Buyer's Agent in 2018
Marilyn Barnes
Premiere Plus Realty Company
(239) 404-4155
1 in this area
13 Total Sales
Map
Source: Naples Area Board of REALTORS®
MLS Number: 217007583
APN: 78536001686
- 14326 Tuscany Pointe Trail
- 14332 Tuscany Pointe Cove
- 14351 Tuscany Pointe Trail
- 14384 Tuscany Pointe Cove
- 14592 Tuscany Pointe Trail
- 4074 Sonoma Oaks Way
- 4073 Sonoma Oaks Way
- 4349 Sonoma Oaks Cir
- 4065 Sonoma Oaks Cir
- 4069 Sonoma Oaks Cir
- 4397 Sonoma Oaks Cir Unit 36443333
- 4184 Sonoma Oaks Cir
- 7874 Bucks Run Dr
- 14482 Tuscany Pointe Trail
- 4286 Sonoma Oaks Dr
- 7307 Acorn Way
- 7291 Acorn Way
