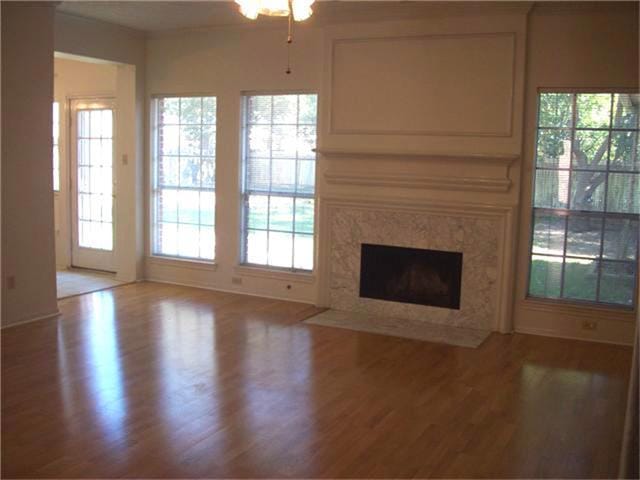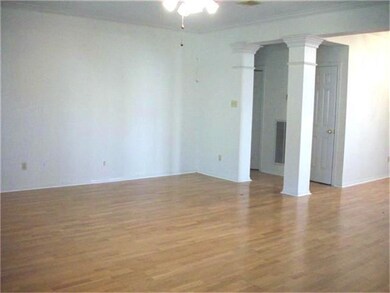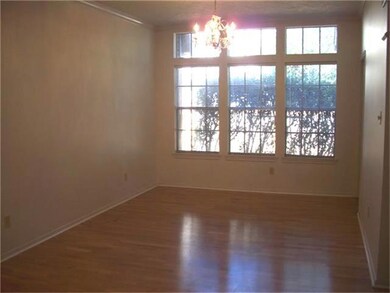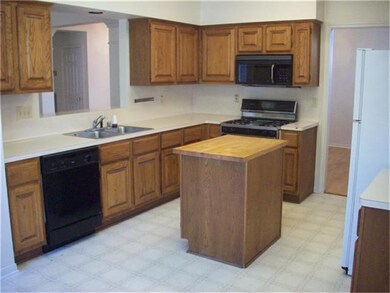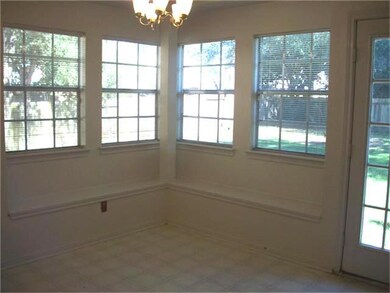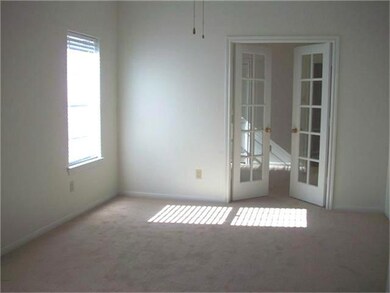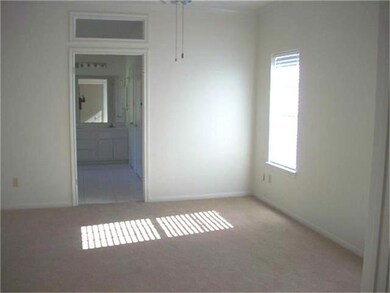14310 Windsor Oaks Ln Houston, TX 77062
Clear Lake Neighborhood
4
Beds
2
Baths
1,971
Sq Ft
10,585
Sq Ft Lot
Highlights
- Tennis Courts
- Deck
- High Ceiling
- John F. Ward Elementary School Rated A
- Traditional Architecture
- Community Pool
About This Home
This is a nice open floor plan with high ceilings throughout, wood floors, fresh paint, new carpet to be installed prior to move in only in bedrooms, island kitchen, master retreat, large size backyard with plenty of room and on a cul-de-sac lot with highly rated school district. Good size rooms throughout. Photos are prior to current tenant moving in. New photos on the way once paint is finished and carpet is installed.
Home Details
Home Type
- Single Family
Est. Annual Taxes
- $7,121
Year Built
- Built in 1988
Lot Details
- 10,585 Sq Ft Lot
- Cul-De-Sac
- Back Yard Fenced
Parking
- 2 Car Attached Garage
- Garage Door Opener
- Driveway
Home Design
- Traditional Architecture
Interior Spaces
- 1,971 Sq Ft Home
- 1-Story Property
- High Ceiling
- Ceiling Fan
- Gas Fireplace
- Window Treatments
- Breakfast Room
- Dining Room
- Home Office
- Utility Room
Kitchen
- Gas Oven
- Gas Range
- Free-Standing Range
- Microwave
- Dishwasher
- Laminate Countertops
- Disposal
Flooring
- Carpet
- Laminate
- Tile
Bedrooms and Bathrooms
- 4 Bedrooms
- 2 Full Bathrooms
- Double Vanity
- Separate Shower
Laundry
- Dryer
- Washer
Home Security
- Security System Owned
- Fire and Smoke Detector
Eco-Friendly Details
- Energy-Efficient HVAC
Outdoor Features
- Tennis Courts
- Deck
- Patio
Schools
- Ward Elementary School
- Clearlake Intermediate School
- Clear Brook High School
Utilities
- Central Heating and Cooling System
- Heating System Uses Gas
- No Utilities
- Cable TV Available
Listing and Financial Details
- Property Available on 12/1/25
- Long Term Lease
Community Details
Overview
- Billy Burt & Associates Re Association
- Bay Glen Sec 5 Subdivision
Recreation
- Tennis Courts
- Community Playground
- Community Pool
- Park
Pet Policy
- Call for details about the types of pets allowed
- Pet Deposit Required
Map
Source: Houston Association of REALTORS®
MLS Number: 52778418
APN: 1168340040028
Nearby Homes
- 14303 Providence Pine Trail
- 14219 Oak Chase Dr
- 14410 Providence Pine Trail
- 1503 New Cedars Dr
- 14244 Oak Chase Dr
- 1306 Chestnut Springs Ln
- 14530 Cobre Valley Dr
- 14327 Village Birch St
- 1410 Quiet Green Ct
- 1238 Sandy Plains Ln
- 14542 Circlewood Way
- 14218 Sun Harbor Dr
- 1315 Indian Autumn Trace
- 14727 Saint Cloud Dr
- 14302 Sun Harbor Dr
- 1227 Redwood Bough Ln
- 14118 Hazel Ridge Ct
- 14310 Spring Maple Ln
- 2415 Jasmine Ridge Ct
- 14818 Cobre Valley Dr
- 14334 Fair Knoll Way
- 1434 Chestnut Springs Ln
- 14323 Arborcrest St
- 14115 Cascade Falls Dr
- 14322 Village Birch St
- 1238 Sandy Plains Ln
- 2407 Gentle Brook Ct
- 1234 Indian Autumn Trace
- 14727 Sun Harbor Dr
- 14015 Loch Creek Ct
- 15014 Hollydale Dr
- 14202 Misty Knoll Ct
- 14514 Hillside Hickory Ct
- 15102 Torry Pines Rd
- 13703 Midfield Glen Ct
- 1018 Trowbridge Dr
- 13630 Country Green Ct
- 1027 Montour Dr
- 1030 Montour Dr
- 3014 Cherry Mill Ct
