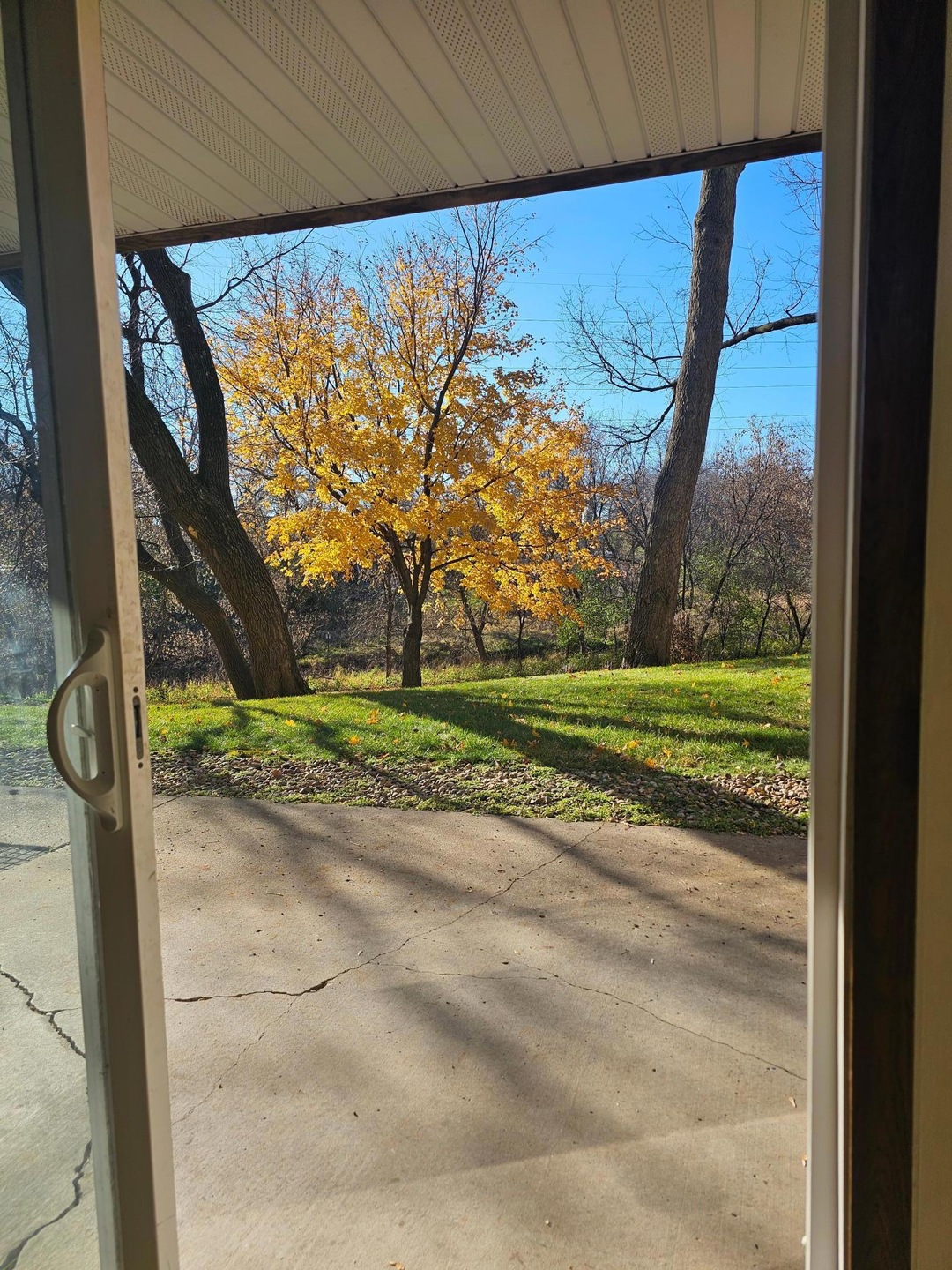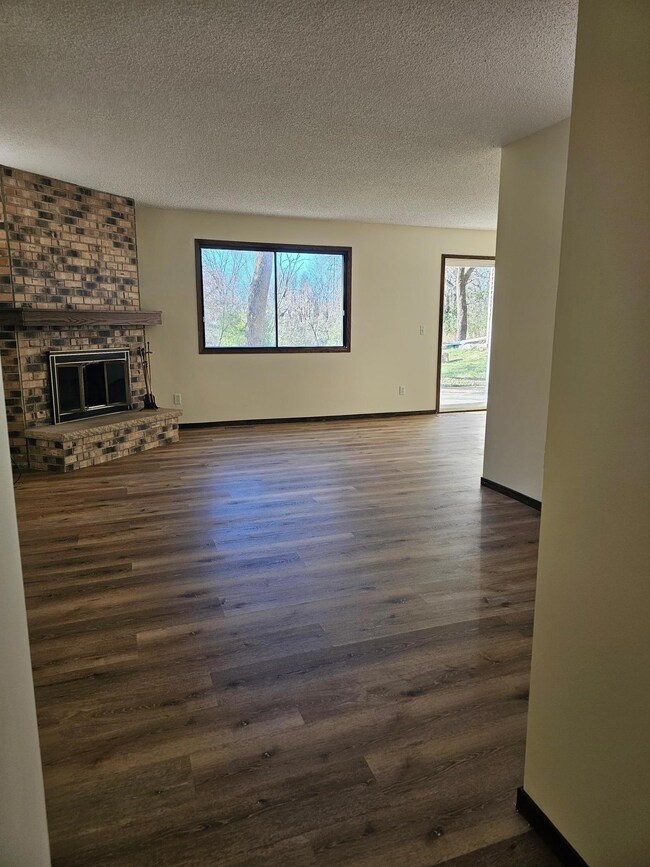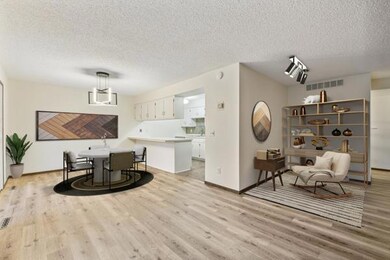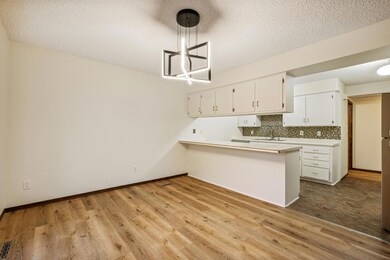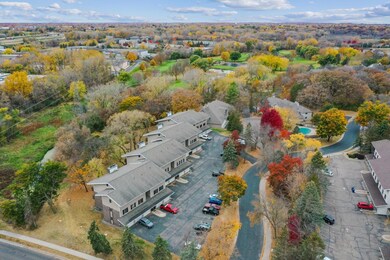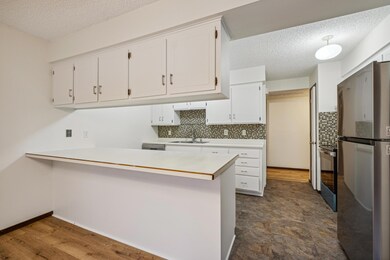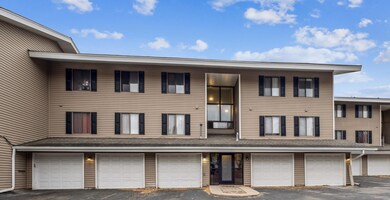
14311 Fairway Dr Unit 14311 Eden Prairie, MN 55344
Highlights
- Community Pool
- Stainless Steel Appliances
- Patio
- Prairie View Elementary School Rated A
- 1 Car Attached Garage
- Guest Parking
About This Home
As of April 20253 BED/2 BATH, SINGLE-LEVEL, RENTALS ALLOWED/NO CAP Pictures don't do justice to this under-the-radar home featuring a cozy wood burning fireplace and two walk out patios where you can watch the deer and bunnies while sipping your morning coffee. Key Features: • All living areas on one level, with no internal stairs • Open kitchen, dining and living area lead to a large walk-out patio • New stove, fridge, flooring, lighting, and fresh paint • Professionally-cleaned air vents • Attached garage with additional parking for guests • Association pool for relaxing on hot summer days • Spacious backyard •Come take a look and experience the charm and peaceful atmosphere that make this home truly special. Seller using 1031 exchange.
Property Details
Home Type
- Multi-Family
Est. Annual Taxes
- $2,535
Year Built
- Built in 1974
HOA Fees
- $439 Monthly HOA Fees
Parking
- 1 Car Attached Garage
- Garage Door Opener
- Guest Parking
Home Design
- Property Attached
Interior Spaces
- 1,430 Sq Ft Home
- 1-Story Property
- Wood Burning Fireplace
- Brick Fireplace
- Living Room with Fireplace
- Combination Dining and Living Room
Kitchen
- Range
- Dishwasher
- Stainless Steel Appliances
- Disposal
Bedrooms and Bathrooms
- 3 Bedrooms
Laundry
- Dryer
- Washer
Additional Features
- Patio
- 0.58 Acre Lot
- Forced Air Heating and Cooling System
Listing and Financial Details
- Assessor Parcel Number 1011622320033
Community Details
Overview
- Association fees include maintenance structure, hazard insurance, lawn care, ground maintenance, professional mgmt, trash, shared amenities, snow removal
- Act Management Association, Phone Number (763) 593-9770
- Condo 0015 Fairway Wood Condo 2 Subdivision
Recreation
- Community Pool
Ownership History
Purchase Details
Home Financials for this Owner
Home Financials are based on the most recent Mortgage that was taken out on this home.Purchase Details
Purchase Details
Similar Homes in Eden Prairie, MN
Home Values in the Area
Average Home Value in this Area
Purchase History
| Date | Type | Sale Price | Title Company |
|---|---|---|---|
| Warranty Deed | $248,000 | Results Title | |
| Warranty Deed | $153,000 | Burnet Title | |
| Deed | $142,000 | -- |
Mortgage History
| Date | Status | Loan Amount | Loan Type |
|---|---|---|---|
| Open | $198,400 | New Conventional | |
| Previous Owner | $143,200 | Adjustable Rate Mortgage/ARM | |
| Previous Owner | $17,900 | Unknown |
Property History
| Date | Event | Price | Change | Sq Ft Price |
|---|---|---|---|---|
| 04/07/2025 04/07/25 | Sold | $248,000 | -3.1% | $173 / Sq Ft |
| 03/07/2025 03/07/25 | Pending | -- | -- | -- |
| 01/09/2025 01/09/25 | For Sale | $256,000 | -- | $179 / Sq Ft |
Tax History Compared to Growth
Tax History
| Year | Tax Paid | Tax Assessment Tax Assessment Total Assessment is a certain percentage of the fair market value that is determined by local assessors to be the total taxable value of land and additions on the property. | Land | Improvement |
|---|---|---|---|---|
| 2023 | $2,535 | $224,400 | $83,700 | $140,700 |
| 2022 | $2,533 | $220,200 | $82,100 | $138,100 |
| 2021 | $2,373 | $205,800 | $76,800 | $129,000 |
| 2020 | $2,273 | $194,200 | $72,500 | $121,700 |
| 2019 | $1,996 | $179,900 | $67,200 | $112,700 |
| 2018 | $1,964 | $155,900 | $58,200 | $97,700 |
| 2017 | $1,464 | $131,200 | $39,300 | $91,900 |
| 2016 | $2,009 | $119,400 | $35,800 | $83,600 |
| 2015 | $2,406 | $119,400 | $35,800 | $83,600 |
| 2014 | -- | $112,700 | $33,800 | $78,900 |
Agents Affiliated with this Home
-
Vicki Weber

Seller's Agent in 2025
Vicki Weber
RE/MAX Results
(612) 860-3001
2 in this area
27 Total Sales
Map
Source: NorthstarMLS
MLS Number: 6647246
APN: 10-116-22-32-0033
- 14368 Fairway Dr Unit 42
- 7290 Penny Hill Rd
- 7191 Allen Ct Unit 2
- 13405 Zenith Ln
- 7257 Vervoort Ln
- 13352 Zenith Ln
- 13570 Technology Dr Unit 2116
- 13580 Technology Dr Unit 3222
- 13580 Technology Dr Unit 3214
- 13580 Technology Dr Unit 3112
- 13580 Technology Dr Unit 3202
- 13560 Technology Dr Unit 1102
- 13560 Technology Dr Unit 1325
- 13560 Technology Dr Unit 1207
- 13560 Technology Dr Unit 1302
- 13560 Technology Dr Unit 1108
- 13560 Technology Dr Unit 1210
- 14334 Wilson Dr
- 14339 Wilson Dr Unit 301
- 14361 Raymond Ln Unit 501
