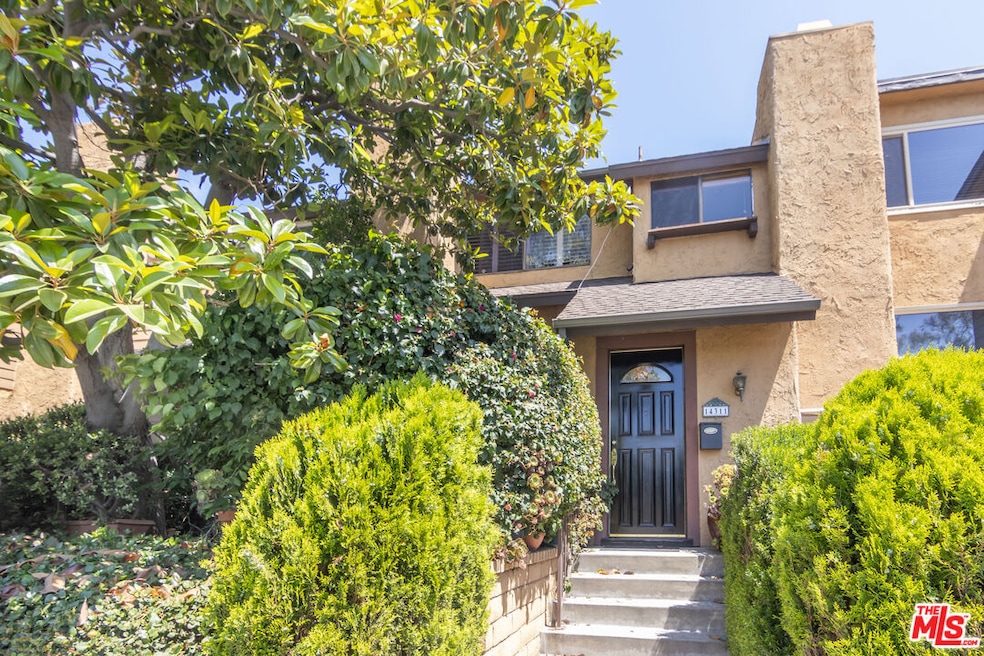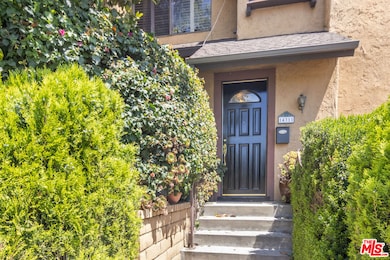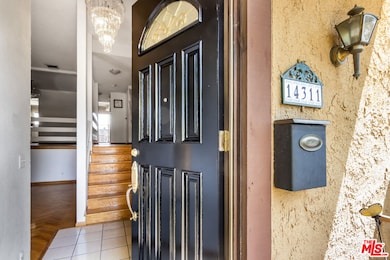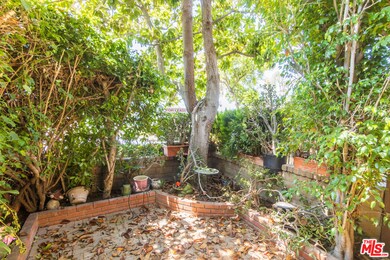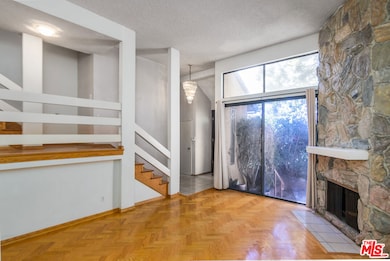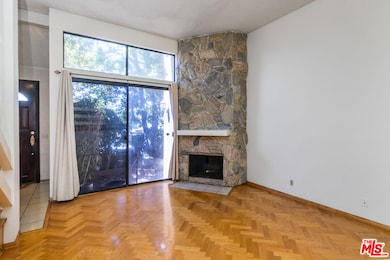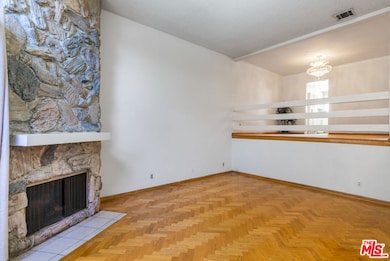14311 Hartsook St Sherman Oaks, CA 91423
Highlights
- In Ground Pool
- 1.1 Acre Lot
- Park or Greenbelt View
- Chandler Elementary Rated A-
- Wood Flooring
- Breakfast Room
About This Home
AVAILABLE NOW!! Classic tri-level TOWNHOUSE (feels like a private home!) facing the north side of Hazeltine Park! Enter a traditional foyer to an elegant Living Rm, up a few steps to a formal Dining Room, leading to kitchen which is now painted white (wallpaper in photos is now removed), and open to a large BK room/Den w/ patio! Powder bath also on this main level. Upstairs are 3 large bedrooms, laundry room closet w/side-by-side machines and 2 baths. The flooring is wood thru-out the public rooms and bedrooms, upstairs too. Some of the wood flooring is custom, i.e. the chevron design wood floor in the formal dine and living room. Plantation shutters and/or some curtains provided. Downstairs to the lower level is your private attached 2-car garage with extra storage. Between your own address, your own front door, your own secluded front courtyard shady area, and your own garage, this feels like a PRIVATE HOME and not a condo! Facing the baseball area of Hazeltine Park, there's always lots of parking and lots of happy people! Imagine having such a beautiful park right across the street! There's a running track, exercise equipment, enormous children's area, soccer fields, baseball, VN public pool and so much more! Enjoy life in this wonderful central Sherman Oaks location, close to Trader Joe's & Gelsons, freeways & canyons.
Listing Agent
Berkshire Hathaway HomeServices California Properties License #00965903 Listed on: 07/01/2025

Townhouse Details
Home Type
- Townhome
Est. Annual Taxes
- $6,895
Year Built
- Built in 1976
Parking
- 2 Car Direct Access Garage
- Garage Door Opener
Property Views
- Park or Greenbelt
- Pool
Home Design
- Split Level Home
- Turnkey
Interior Spaces
- 1,836 Sq Ft Home
- 3-Story Property
- Built-In Features
- Ceiling Fan
- Shutters
- Drapes & Rods
- Living Room with Fireplace
- Breakfast Room
- Formal Dining Room
- Wood Flooring
Kitchen
- Open to Family Room
- Breakfast Bar
- Gas and Electric Range
- Tile Countertops
- Disposal
Bedrooms and Bathrooms
- 3 Bedrooms
- All Upper Level Bedrooms
- Walk-In Closet
- Powder Room
- 3 Full Bathrooms
- Bathtub with Shower
Laundry
- Laundry on upper level
- Dryer
- Washer
Pool
- In Ground Pool
- Spa
Outdoor Features
- Balcony
- Open Patio
Additional Features
- South Facing Home
- Central Heating and Cooling System
Listing and Financial Details
- Security Deposit $9,000
- $13,700 Move-In Fee
- Tenant pays for gas, electricity, cable TV
- Rent includes gardener, association dues, pool, trash collection
- Assessor Parcel Number 2248-009-043
Community Details
Recreation
- Community Pool
- Community Spa
Pet Policy
- Call for details about the types of pets allowed
Map
Source: The MLS
MLS Number: 25554329
APN: 2248-009-043
- 5229 Lennox Ave
- 5209 Sylmar Ave
- 5235 Sylmar Ave
- 14319 Addison St Unit 4
- 5316 Lennox Ave
- 5003 Tilden Ave Unit 109
- 5310 Circle Dr Unit 108
- 4915 Tyrone Ave Unit 318
- 14050 Magnolia Blvd Unit 316
- 14519 Addison St
- 14537 Hesby St
- 14542 Otsego St
- 5242 Vesper Ave Unit 7
- 5420 Sylmar Ave Unit 117
- 5420 Sylmar Ave Unit 113
- 5420 Sylmar Ave Unit 321
- 14608 Mccormick St
- 14535 Margate St Unit 13
- 14535 Margate St Unit 12
- 14347 Albers St Unit 207
