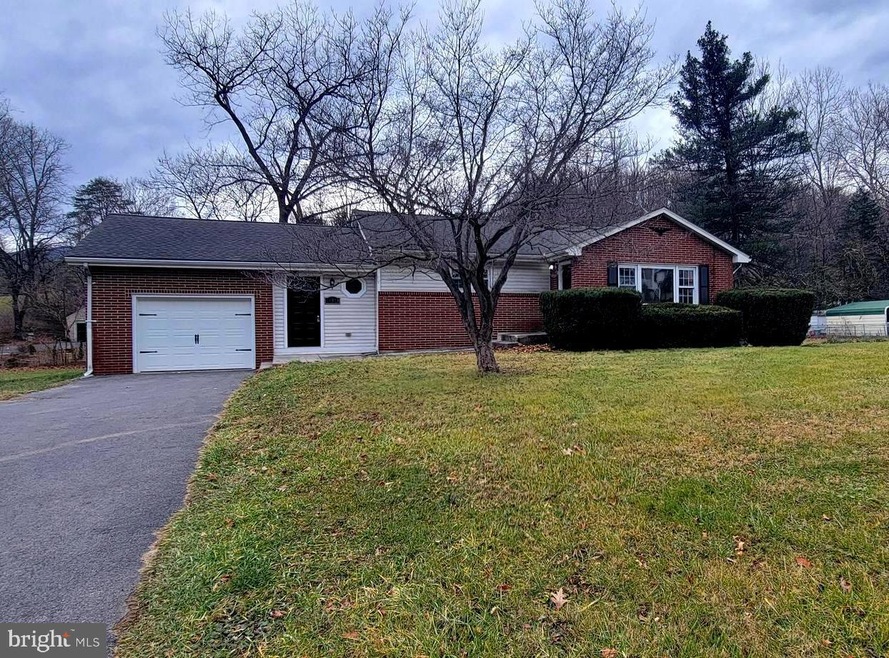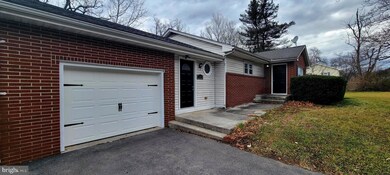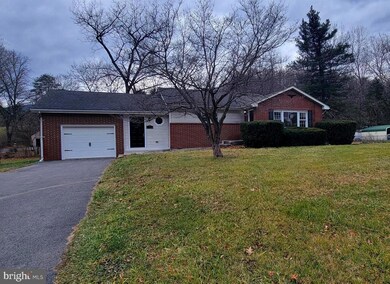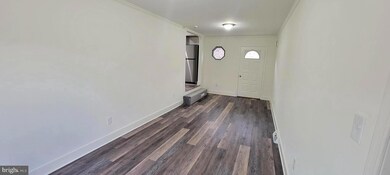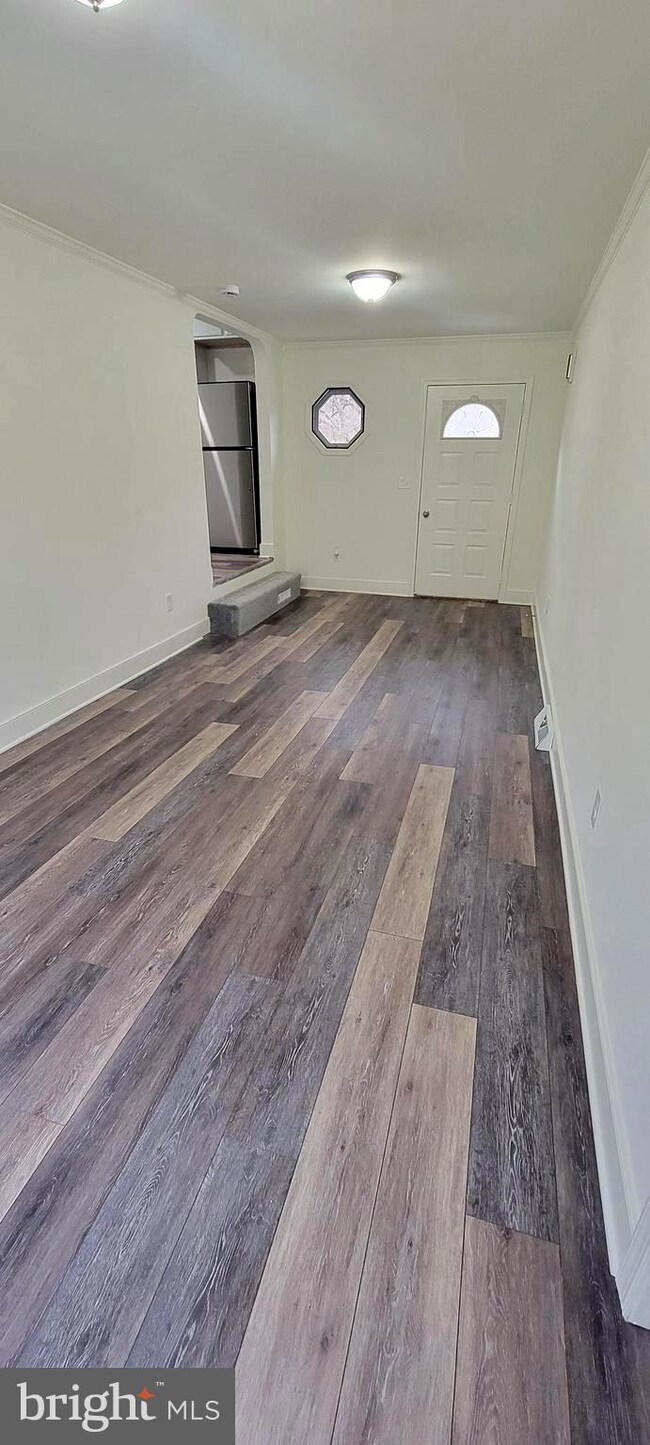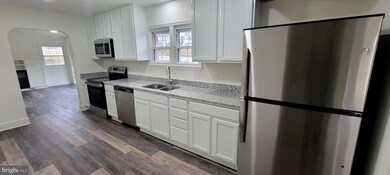
14313 Winchester Rd SW Cumberland, MD 21502
Highlights
- Rambler Architecture
- No HOA
- Parking Storage or Cabinetry
- Cresaptown Elementary School Rated 9+
- 1 Car Attached Garage
- Forced Air Heating and Cooling System
About This Home
As of February 2025Beautiful brick, completely remodeled rancher home with 4 bedrooms and 2 bathrooms! Brand new appliances and cabinets in the spacious galley kitchen. New flooring and carpet throughout the home as well. The main level consists of 3 bedrooms and 1 bathroom plus a living room with a gorgeous gas fireplace and built-in shelves. The lower level is fully finished; it features a family room, bedroom, a bathroom, laundry room and lots of storage space. There is a one-car garage with storage and an ample sized breezeway leading to the kitchen. Brand new furnace and A/C unit! Enjoy the large, flat lot with a rear fenced-in yard. No city taxes. Only a few minutes away from Route 40, Interstate 68, shopping and restaurants along with several major employers. Call to schedule your showing today!
Home Details
Home Type
- Single Family
Est. Annual Taxes
- $2,089
Year Built
- Built in 1962
Lot Details
- 0.85 Acre Lot
- Back Yard Fenced
- Chain Link Fence
Parking
- 1 Car Attached Garage
- Parking Storage or Cabinetry
- Front Facing Garage
- Driveway
Home Design
- Rambler Architecture
- Brick Exterior Construction
- Block Foundation
Interior Spaces
- Property has 1 Level
- Gas Fireplace
Kitchen
- Stove
- Microwave
- Dishwasher
Bedrooms and Bathrooms
Laundry
- Laundry on lower level
- Dryer
- Washer
Finished Basement
- Heated Basement
- Connecting Stairway
- Interior and Exterior Basement Entry
Schools
- Cresaptown Elementary School
- Braddock Middle School
- Allegany High School
Utilities
- Forced Air Heating and Cooling System
- Natural Gas Water Heater
Community Details
- No Home Owners Association
- Cresaptown Subdivision
Listing and Financial Details
- Assessor Parcel Number 0129016763
Ownership History
Purchase Details
Home Financials for this Owner
Home Financials are based on the most recent Mortgage that was taken out on this home.Purchase Details
Purchase Details
Home Financials for this Owner
Home Financials are based on the most recent Mortgage that was taken out on this home.Purchase Details
Purchase Details
Purchase Details
Home Financials for this Owner
Home Financials are based on the most recent Mortgage that was taken out on this home.Map
Similar Homes in Cumberland, MD
Home Values in the Area
Average Home Value in this Area
Purchase History
| Date | Type | Sale Price | Title Company |
|---|---|---|---|
| Special Warranty Deed | $252,225 | None Listed On Document | |
| Trustee Deed | $111,000 | None Listed On Document | |
| Deed | $115,000 | Sage Title Group Llc | |
| Deed In Lieu Of Foreclosure | -- | None Available | |
| Deed | $85,000 | -- | |
| Deed | $55,500 | -- |
Mortgage History
| Date | Status | Loan Amount | Loan Type |
|---|---|---|---|
| Open | $254,772 | New Conventional | |
| Previous Owner | $111,550 | No Value Available | |
| Previous Owner | $111,550 | New Conventional | |
| Previous Owner | $125,000 | Adjustable Rate Mortgage/ARM | |
| Previous Owner | $123,000 | Stand Alone Second | |
| Previous Owner | $45,000 | Unknown | |
| Previous Owner | $43,900 | No Value Available | |
| Closed | -- | No Value Available |
Property History
| Date | Event | Price | Change | Sq Ft Price |
|---|---|---|---|---|
| 02/21/2025 02/21/25 | Sold | $252,225 | -2.4% | $122 / Sq Ft |
| 01/20/2025 01/20/25 | Pending | -- | -- | -- |
| 01/03/2025 01/03/25 | Price Changed | $258,500 | -0.2% | $125 / Sq Ft |
| 12/16/2024 12/16/24 | For Sale | $259,000 | +125.2% | $125 / Sq Ft |
| 04/28/2016 04/28/16 | Sold | $115,000 | -7.9% | $86 / Sq Ft |
| 03/15/2016 03/15/16 | Pending | -- | -- | -- |
| 11/28/2015 11/28/15 | Price Changed | $124,900 | -9.2% | $93 / Sq Ft |
| 08/18/2015 08/18/15 | For Sale | $137,500 | -- | $102 / Sq Ft |
Tax History
| Year | Tax Paid | Tax Assessment Tax Assessment Total Assessment is a certain percentage of the fair market value that is determined by local assessors to be the total taxable value of land and additions on the property. | Land | Improvement |
|---|---|---|---|---|
| 2024 | $1,950 | $132,900 | $38,500 | $94,400 |
| 2023 | $1,395 | $128,300 | $0 | $0 |
| 2022 | $1,773 | $123,700 | $0 | $0 |
| 2021 | $1,731 | $119,100 | $38,500 | $80,600 |
| 2020 | $1,747 | $119,100 | $38,500 | $80,600 |
| 2019 | $1,731 | $119,100 | $38,500 | $80,600 |
| 2018 | $1,741 | $119,200 | $38,500 | $80,700 |
| 2017 | $1,735 | $119,200 | $0 | $0 |
| 2016 | $1,752 | $119,200 | $0 | $0 |
| 2015 | $2,089 | $142,000 | $0 | $0 |
| 2014 | $2,089 | $142,000 | $0 | $0 |
Source: Bright MLS
MLS Number: MDAL2010562
APN: 29-016763
- 14609 Ethridge St
- 13704 Fir Tree Ln
- 14900 Lee St
- 14801 Connecticut Ave
- 13815 Brant Rd SW
- 12806 Darrows Ave
- 11813 Illinois Ave
- 14248 Cunningham Dr SW
- 14701 Viewcrest Rd SW
- 15411 Shamrock Rd SW
- 14605 Mcgill Dr SW
- 14705 Bourbon St SW
- 15421 Shamrock Rd SW
- 14805 Woods Edge Ct SW
- 12713 Winchester Rd SW
- 13515 Primrose St
- 15529 Shamrock Rd SW
- 15507 Ivy Ct SW
- 14600 Barton Blvd SW
- 11809 Bayberry Ave
