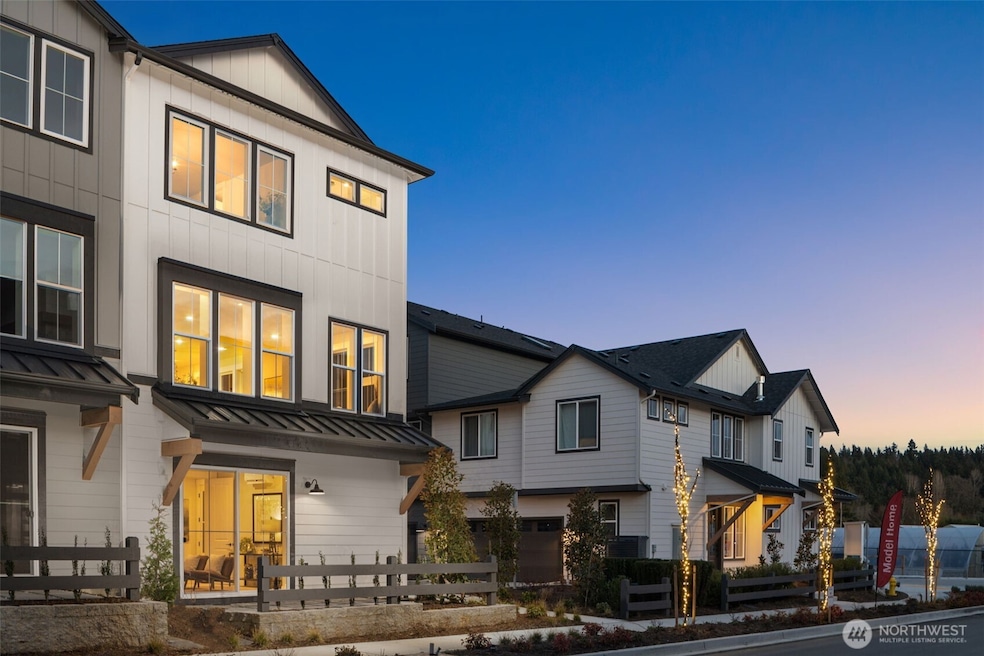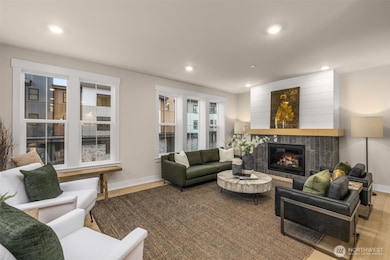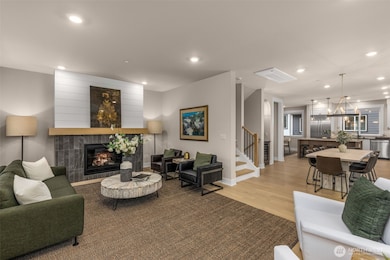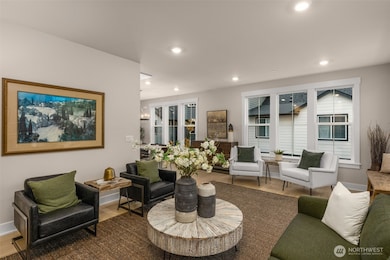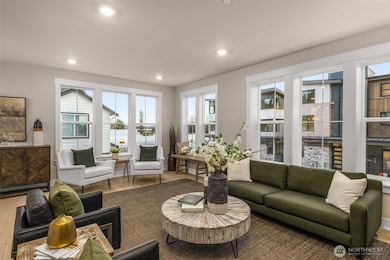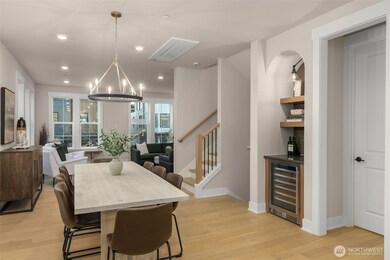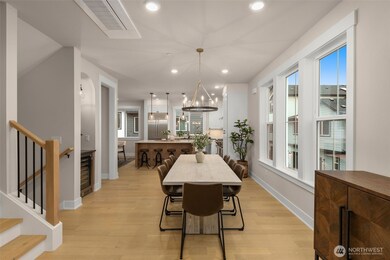
$2,100,000
- 4 Beds
- 3.5 Baths
- 2,579 Sq Ft
- 14804 NE 143rd Street (Homesite 30)
- Woodinville, WA
Introducing Vineyard Creek, a stunning collection of luxury farmhouse-style residences in Woodinville’s wine country. Homesite 30 showcases an elegant 4-bedroom, 3.5-bath design w/ upscale finishes, including custom Huntwood cabinetry, quartz slab countertops, energy-efficient HVAC w/ individual room controls, & a spacious 2-car garage equipped w/ EV charging. Ideally located near an agricultural
Randy Ginn Windermere Real Estate/East
