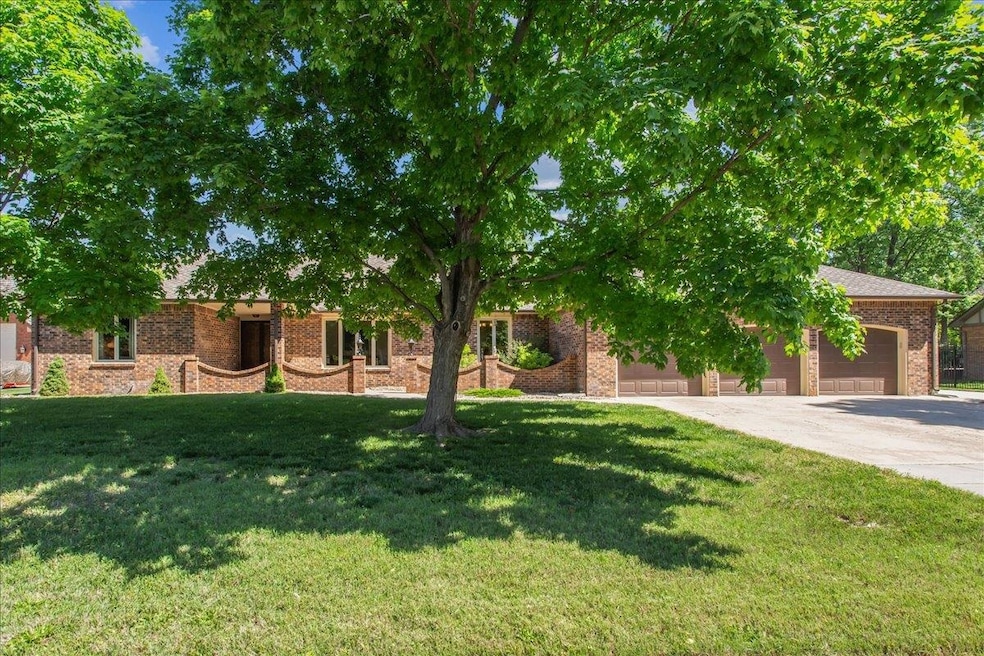
14314 E Killarney Cir Wichita, KS 67230
Highlights
- Family Room with Fireplace
- Home Office
- Formal Dining Room
- Cottonwood Elementary School Rated A-
- Covered Patio or Porch
- Cul-De-Sac
About This Home
As of June 2025Pristinely maintained & located on a cul-de-sac in the highly desirable Crestview Country Club mile, this home offers over 4,000 square feet! Step inside to a welcoming living room that seamlessly flows into the adjoining dining room. The spacious kitchen offers a 4-burner gas range, range hood, built-in desk, generous cabinetry, and room for two refrigerators, making it both functional and versatile. The vaulted, beamed ceiling in the family room creates a warm, inviting space centered around a brick fireplace. Down the hall, the bedroom wing includes three comfortable bedrooms, featuring a primary suite with two walk-in closets and a private bath. The fully finished basement adds even more living space, complete with a second fireplace in the rec room, a game room, bedroom, office (non-conforming 5th bedroom), full bath, laundry room & plenty of storage. Exterior features include a full brick facade, a covered patio perfect for outdoor gatherings, and an iron-fenced yard offering both charm and privacy. Enjoy the convenience and lifestyle of Crestview Country Club with its golf courses, pool and restaurant--all just a short walk or golf cart ride away! Located within the sought-after Andover school district--this home is the complete package!
Last Agent to Sell the Property
Coldwell Banker Plaza Real Estate License #00032165 Listed on: 05/15/2025

Home Details
Home Type
- Single Family
Est. Annual Taxes
- $5,669
Year Built
- Built in 1980
Lot Details
- 0.33 Acre Lot
- Cul-De-Sac
- Wrought Iron Fence
HOA Fees
- $33 Monthly HOA Fees
Parking
- 3 Car Garage
Home Design
- Brick Exterior Construction
- Composition Roof
Interior Spaces
- 1-Story Property
- Ceiling Fan
- Wood Burning Fireplace
- Fireplace With Gas Starter
- Family Room with Fireplace
- Living Room
- Formal Dining Room
- Home Office
- Recreation Room with Fireplace
- Storm Doors
Kitchen
- Dishwasher
- Disposal
Flooring
- Carpet
- Luxury Vinyl Tile
Bedrooms and Bathrooms
- 4 Bedrooms
- Walk-In Closet
Laundry
- Laundry Room
- Laundry on main level
- Dryer
- Washer
Basement
- Laundry in Basement
- Natural lighting in basement
Outdoor Features
- Covered Deck
- Covered Patio or Porch
Schools
- Cottonwood Elementary School
- Andover High School
Utilities
- Forced Air Heating and Cooling System
Community Details
- Association fees include gen. upkeep for common ar
- Crestview Country Club Estates Subdivision
Listing and Financial Details
- Assessor Parcel Number 116-14-0-14-02-026.00
Ownership History
Purchase Details
Similar Homes in Wichita, KS
Home Values in the Area
Average Home Value in this Area
Purchase History
| Date | Type | Sale Price | Title Company |
|---|---|---|---|
| Warranty Deed | -- | Security 1St Title |
Mortgage History
| Date | Status | Loan Amount | Loan Type |
|---|---|---|---|
| Previous Owner | $190,000 | New Conventional |
Property History
| Date | Event | Price | Change | Sq Ft Price |
|---|---|---|---|---|
| 06/16/2025 06/16/25 | Sold | -- | -- | -- |
| 05/18/2025 05/18/25 | Pending | -- | -- | -- |
| 05/15/2025 05/15/25 | For Sale | $425,000 | +44.1% | $97 / Sq Ft |
| 02/13/2020 02/13/20 | Sold | -- | -- | -- |
| 01/05/2020 01/05/20 | Pending | -- | -- | -- |
| 01/02/2020 01/02/20 | For Sale | $295,000 | -- | $67 / Sq Ft |
Tax History Compared to Growth
Tax History
| Year | Tax Paid | Tax Assessment Tax Assessment Total Assessment is a certain percentage of the fair market value that is determined by local assessors to be the total taxable value of land and additions on the property. | Land | Improvement |
|---|---|---|---|---|
| 2025 | $5,674 | $47,220 | $10,063 | $37,157 |
| 2023 | $5,674 | $44,126 | $9,166 | $34,960 |
| 2022 | $5,190 | $38,709 | $8,648 | $30,061 |
| 2021 | $4,734 | $35,846 | $5,026 | $30,820 |
| 2020 | $4,743 | $35,846 | $5,026 | $30,820 |
| 2019 | $4,692 | $35,846 | $5,026 | $30,820 |
| 2018 | $4,569 | $34,121 | $1,909 | $32,212 |
| 2017 | $4,514 | $0 | $0 | $0 |
| 2016 | $4,404 | $0 | $0 | $0 |
| 2015 | $4,214 | $0 | $0 | $0 |
| 2014 | $4,125 | $0 | $0 | $0 |
Agents Affiliated with this Home
-

Seller's Agent in 2025
Amelia Sumerell
Coldwell Banker Plaza Real Estate
(316) 686-7121
410 Total Sales
-

Seller's Agent in 2020
Kirk Short
Keller Williams Signature Partners, LLC
(316) 371-4668
639 Total Sales
-
A
Buyer's Agent in 2020
Austin Graves
Berkshire Hathaway PenFed Realty
Map
Source: South Central Kansas MLS
MLS Number: 655488
APN: 116-14-0-14-02-026.00
- 14331 E Donegal Cir
- 14130 E Donegal Cir
- 14301 E Brookline Ct
- 14223 E Wentworth Ct
- 7 E Stonebridge Cir
- 14101 E Castle Rock St
- 14930 E Plymouth St
- 88 E Saint Cloud Place
- 15216 E Sharon St
- 15224 E Stratford St
- 501 N Sagebrush St
- 68 E Saint Cloud Place
- 29 E Via Roma St
- 49 E Via Roma St
- 48 E Saint Cloud Place
- 26 E Via Roma St
- 17 N Stagecoach Ct
- 11 N Sandpiper St
- 58 E Via Roma St
- 7 E Via Roma St






