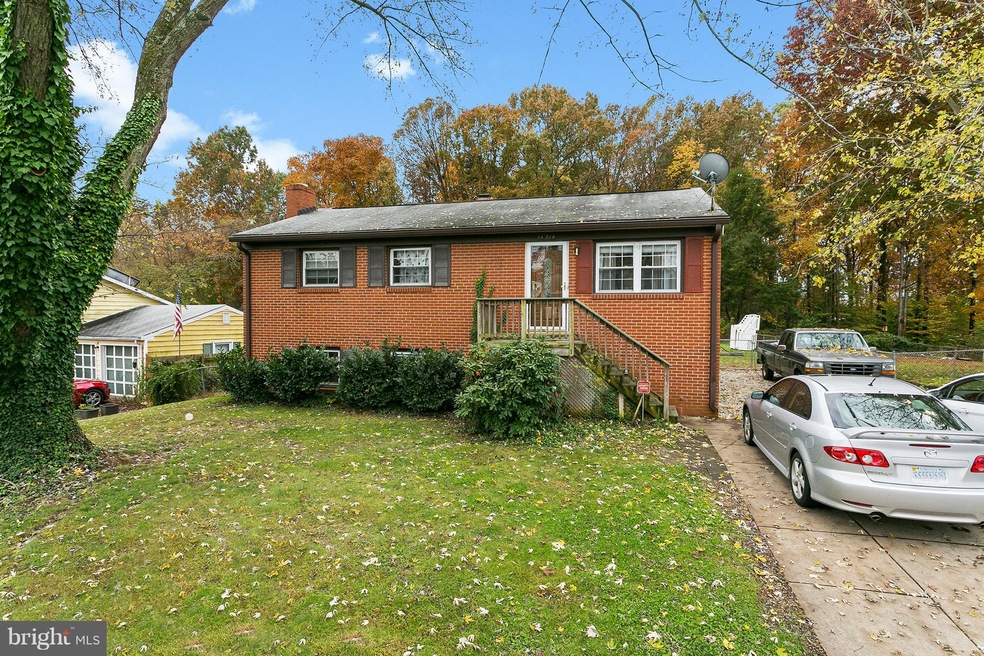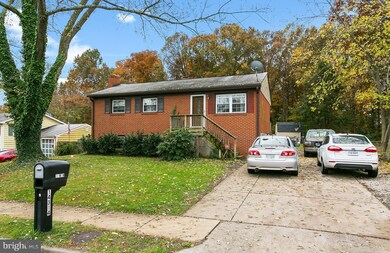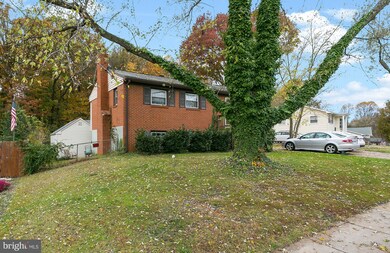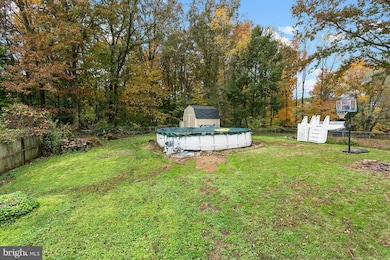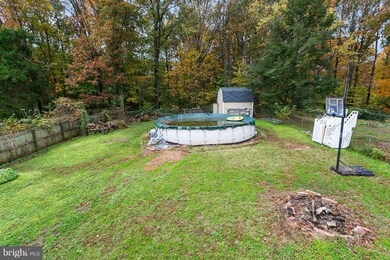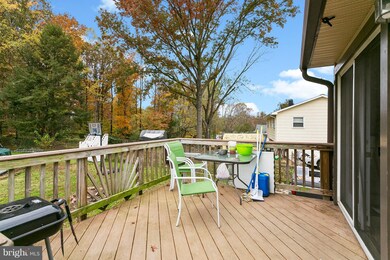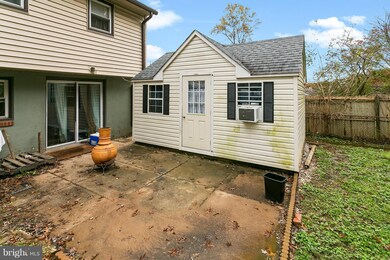
14314 Fullerton Rd Woodbridge, VA 22193
Forestdale NeighborhoodEstimated Value: $458,000 - $484,842
Highlights
- Above Ground Pool
- Rambler Architecture
- 1 Fireplace
- Eat-In Gourmet Kitchen
- Wood Flooring
- No HOA
About This Home
As of December 20184 bed, 2 bath home in Woodbridge! Large 0.25 acre fenced-in lot. Updated bathrooms and kitchen, hardwood floors, fireplace w/ custom brick mantel. Lower stone patio, upper deck & two sheds in rear (one w/ wifi capabilities, ). 26 ft above ground swimming pool. *Sold as-is.
Home Details
Home Type
- Single Family
Est. Annual Taxes
- $3,548
Year Built
- Built in 1967
Lot Details
- 0.25 Acre Lot
- Property is zoned RPC
Parking
- Off-Street Parking
Home Design
- Rambler Architecture
- Brick Exterior Construction
Interior Spaces
- Property has 2 Levels
- 1 Fireplace
- Family Room
- Living Room
- Dining Area
- Basement Fills Entire Space Under The House
Kitchen
- Eat-In Gourmet Kitchen
- Oven
- Stove
- Microwave
- Dishwasher
Flooring
- Wood
- Carpet
Bedrooms and Bathrooms
- 2 Full Bathrooms
Laundry
- Dryer
- Washer
Outdoor Features
- Above Ground Pool
- Patio
- Playground
Schools
- Bel Air Elementary School
- George M. Hampton Middle School
- Gar-Field High School
Utilities
- Forced Air Heating and Cooling System
Community Details
- No Home Owners Association
- Dale City Subdivision
Listing and Financial Details
- Tax Lot 338
- Assessor Parcel Number 8191-88-3559
Ownership History
Purchase Details
Home Financials for this Owner
Home Financials are based on the most recent Mortgage that was taken out on this home.Purchase Details
Home Financials for this Owner
Home Financials are based on the most recent Mortgage that was taken out on this home.Purchase Details
Home Financials for this Owner
Home Financials are based on the most recent Mortgage that was taken out on this home.Purchase Details
Home Financials for this Owner
Home Financials are based on the most recent Mortgage that was taken out on this home.Similar Homes in Woodbridge, VA
Home Values in the Area
Average Home Value in this Area
Purchase History
| Date | Buyer | Sale Price | Title Company |
|---|---|---|---|
| Chavez Chavez Damaris Salmeron Damaris Salmeron | $285,000 | Double Eagle Title | |
| Staples Christine A | $259,900 | -- | |
| Orndorff Oliver | $230,000 | -- | |
| Jones Raynolta | $210,000 | Ekko Title |
Mortgage History
| Date | Status | Borrower | Loan Amount |
|---|---|---|---|
| Open | Chavez Damaris Salmeron | $272,000 | |
| Closed | Chavez Chavez Damaris Salmeron Damaris Salmeron | $276,450 | |
| Previous Owner | Orndorff Oliver | $50,978 | |
| Previous Owner | Staples Christine A | $268,775 | |
| Previous Owner | Orndorff Oliver | $224,169 | |
| Previous Owner | Jones Raynolta | $207,209 |
Property History
| Date | Event | Price | Change | Sq Ft Price |
|---|---|---|---|---|
| 12/14/2018 12/14/18 | Sold | $285,000 | 0.0% | $160 / Sq Ft |
| 11/15/2018 11/15/18 | Pending | -- | -- | -- |
| 11/09/2018 11/09/18 | For Sale | $285,000 | 0.0% | $160 / Sq Ft |
| 11/08/2018 11/08/18 | Off Market | $285,000 | -- | -- |
| 05/15/2012 05/15/12 | Sold | $230,000 | +2.3% | $246 / Sq Ft |
| 04/06/2012 04/06/12 | Pending | -- | -- | -- |
| 03/09/2012 03/09/12 | Price Changed | $224,900 | -2.2% | $240 / Sq Ft |
| 03/03/2012 03/03/12 | Price Changed | $230,000 | -7.8% | $246 / Sq Ft |
| 03/03/2012 03/03/12 | For Sale | $249,500 | -- | $267 / Sq Ft |
Tax History Compared to Growth
Tax History
| Year | Tax Paid | Tax Assessment Tax Assessment Total Assessment is a certain percentage of the fair market value that is determined by local assessors to be the total taxable value of land and additions on the property. | Land | Improvement |
|---|---|---|---|---|
| 2024 | $3,699 | $371,900 | $135,200 | $236,700 |
| 2023 | $3,737 | $359,200 | $132,300 | $226,900 |
| 2022 | $4,009 | $351,700 | $122,500 | $229,200 |
| 2021 | $4,181 | $340,000 | $110,400 | $229,600 |
| 2020 | $4,597 | $296,600 | $104,100 | $192,500 |
| 2019 | $4,560 | $294,200 | $100,000 | $194,200 |
| 2018 | $3,439 | $284,800 | $97,200 | $187,600 |
| 2017 | $3,373 | $270,500 | $91,700 | $178,800 |
| 2016 | $3,120 | $251,900 | $89,100 | $162,800 |
| 2015 | -- | $233,700 | $86,000 | $147,700 |
| 2014 | -- | $215,800 | $83,600 | $132,200 |
Agents Affiliated with this Home
-
Keri Shull

Seller's Agent in 2018
Keri Shull
EXP Realty, LLC
(703) 947-0991
2,769 Total Sales
-
Chris Garcia

Buyer's Agent in 2018
Chris Garcia
Signature Realtors Inc
(571) 237-9252
1 in this area
59 Total Sales
-

Seller's Agent in 2012
Donald Ratterree
RE/MAX
(703) 618-9557
Map
Source: Bright MLS
MLS Number: VAPW100742
APN: 8191-88-3559
- 14332 Ferndale Rd
- 14504 Fullerton Rd
- 3803 Danbury Ct
- 14526 Fullerton Rd
- 3820 Danbury Ct
- 3521 Forestdale Ave
- 14394 Fontaine Ct
- 14388 Fontaine Ct
- 14409 Filarete St
- 14436 Falmouth Dr
- 3706 Fairfield Ln
- 3608 Felmore Ct
- 3550 Forestdale Ave
- 14454 Belvedere Dr
- 14585 Earlham Ct
- 14748 Endsley Turn
- 13970 Englefield Dr Unit 207
- 14166 Cuddy Loop Unit 101
- 14365 Berkshire Dr
- 14162 Cuddy Loop Unit 102
- 14314 Fullerton Rd
- 14316 Fullerton Rd
- 14310 Fullerton Rd
- 14318 Fullerton Rd
- 3802 Findley Rd
- 14325 Fullerton Rd
- 14327 Fullerton Rd
- 14308 Fullerton Rd
- 14323 Fullerton Rd
- 14329 Fullerton Rd
- 14321 Fullerton Rd
- 14320 Fullerton Rd
- 14306 Fullerton Rd
- 14319 Fullerton Rd
- 14322 Ferndale Rd
- 14324 Ferndale Rd
- 14320 Ferndale Rd
- 14331 Fullerton Rd
- 14317 Fullerton Rd
- 14326 Ferndale Rd
