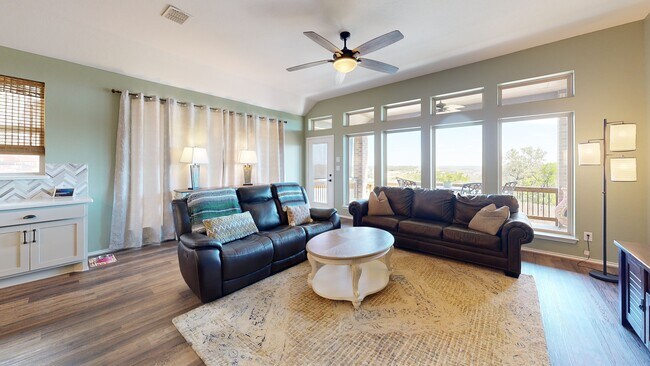
14314 Running Wolf San Antonio, TX 78245
Texas Research Park NeighborhoodEstimated payment $3,437/month
Highlights
- Solid Surface Countertops
- Community Pool
- Walk-In Pantry
- Medina Valley Loma Alta Middle Rated A-
- Covered Patio or Porch
- 3 Car Attached Garage
About This Home
Stunning views! Welcome to this immaculate, beautifully upgraded, single-story Perry-built home, nestled on a spacious 50-ft. cul-de-sac lot in a sought-after community with fantastic amenities. Boasting 3 bedrooms plus study or 4th bedroom, 2 baths, and a 3-car tandem garage with durable epoxy flooring, this home offers both style and functionality. Step inside to an open living concept with soaring high ceilings, abundant natural light through beautiful windows, and elegant finishes throughout. Ceiling fans in all bedrooms and living areas ensure year-round comfort. The chef's kitchen is a true showpiece, equipped with stainless steel appliances, extended 42" cabinets, under-cabinet lighting, stone countertops, pendant lights, and a striking chevron backsplash. Designer touches like Venetian bronze faucets and luxury vinyl plank flooring add a touch of sophistication. Retreat to the spacious primary suite featuring dual walk-in closets, double vanities, beautiful tile floors, and a luxurious walk-in shower. Enjoy morning coffee and terrific views outside on the extended covered patio with epoxy flooring and iron balusters. Additional features include a tankless water heater, water softener, and an extra-long driveway perfect for guest parking or multiple vehicles. Located in a beautiful, amenity-rich community with pool, playground, scenic jogging trails, and pickleball courts, and with easy access to major employers like the Microsoft Data Center, Boeing, Sea World, and Lackland AFB, this home offers the perfect blend of comfort, convenience, and modern elegance. Make an appointment to view today and don't miss your opportunity to own this exceptional, move-in-ready home!
Home Details
Home Type
- Single Family
Est. Annual Taxes
- $10,300
Year Built
- Built in 2021
Lot Details
- 9,409 Sq Ft Lot
- Fenced
- Sprinkler System
HOA Fees
- $67 Monthly HOA Fees
Home Design
- Brick Exterior Construction
- Slab Foundation
- Composition Roof
Interior Spaces
- 2,228 Sq Ft Home
- Property has 1 Level
- Ceiling Fan
- Pendant Lighting
- Double Pane Windows
- Window Treatments
- Combination Dining and Living Room
- Vinyl Flooring
- Prewired Security
Kitchen
- Eat-In Kitchen
- Walk-In Pantry
- Gas Cooktop
- Stove
- Microwave
- Ice Maker
- Dishwasher
- Solid Surface Countertops
Bedrooms and Bathrooms
- 3 Bedrooms
- Walk-In Closet
- 2 Full Bathrooms
Laundry
- Laundry on main level
- Washer Hookup
Parking
- 3 Car Attached Garage
- Garage Door Opener
Outdoor Features
- Covered Patio or Porch
- Rain Gutters
Schools
- Medina Val High School
Utilities
- Central Heating and Cooling System
- Heating System Uses Natural Gas
- Gas Water Heater
- Water Softener is Owned
- Cable TV Available
Listing and Financial Details
- Legal Lot and Block 105 / 5
- Assessor Parcel Number 043472051050
Community Details
Overview
- $375 HOA Transfer Fee
- Ladera Master Community Association
- Built by Perry
- Ladera Enclave Subdivision
- Mandatory home owners association
Recreation
- Community Pool
- Park
- Trails
- Bike Trail
Security
- Controlled Access
Matterport 3D Tour
Floorplan
Map
Home Values in the Area
Average Home Value in this Area
Tax History
| Year | Tax Paid | Tax Assessment Tax Assessment Total Assessment is a certain percentage of the fair market value that is determined by local assessors to be the total taxable value of land and additions on the property. | Land | Improvement |
|---|---|---|---|---|
| 2025 | $8,526 | $405,760 | $70,880 | $334,880 |
| 2024 | $8,526 | $425,000 | $63,740 | $361,260 |
| 2023 | $8,526 | $468,677 | $63,740 | $416,330 |
| 2022 | $9,196 | $426,070 | $53,130 | $372,940 |
| 2021 | $872 | $31,300 | $31,300 | $0 |
Property History
| Date | Event | Price | List to Sale | Price per Sq Ft |
|---|---|---|---|---|
| 10/03/2025 10/03/25 | Price Changed | $479,900 | -2.0% | $215 / Sq Ft |
| 08/19/2025 08/19/25 | Price Changed | $489,900 | -2.0% | $220 / Sq Ft |
| 07/07/2025 07/07/25 | For Sale | $499,900 | -- | $224 / Sq Ft |
Purchase History
| Date | Type | Sale Price | Title Company |
|---|---|---|---|
| Warranty Deed | -- | Chicago Title Company |
About the Listing Agent

I'm an expert real estate agent with Coldwell Banker D'ann Harper in San Antonio, TX and the nearby area, providing home-buyers and sellers with professional, responsive and attentive real estate services. Want an agent who'll really listen to what you want in a home? Need an agent who knows how to effectively market your home so it sells? Give me a call! I'm eager to help and would love to talk to you.
Kellie's Other Listings
Source: San Antonio Board of REALTORS®
MLS Number: 1881748
APN: 04347-205-1050
- 2503 Tortuga Verde
- 2515 Sueno Point
- 2519 Sueno Point
- 14417 Blue Mesa Hill
- 14422 Blue Mesa Hill
- 14405 Blue Mesa Hill
- 2614 Banditos Ridge
- 2618 Banditos Ridge
- 2516 Sueno Point
- 2615 Tortuga Verde
- 14406 Blue Mesa Hill
- 2612 Sueno Point
- 14502 Camperdown
- 2414 Valencia Crest
- 2730 Tortuga Verde
- 14610 Jocasta Dr
- 14623 Semele View
- 2739 Sueno Point
- 2734 Sueno Point
- 14626 Jocasta Dr
- 14462 Camperdown
- 2423 Valencia Crest
- 14622 Achilles Dr
- 15015 Costa Leon
- 2015 Ares Cove
- 14410 Costa Leon
- 2311 Themis Way
- 2648 White Willow
- 3302 Rodgers Hill
- 2645 White Willow
- 14360 W Grosenbacher Rd
- 3322 Rodgers Hill
- 3614 Millbrook Way
- 3402 Rodgers Hill
- 3706 Rock Mill
- 3410 Rodgers Hill
- 3414 Rodgers Hill
- 3418 Rodgers Hill
- 1939 Argos Star
- 14307 Fulling Mill





