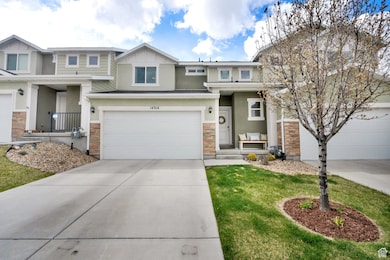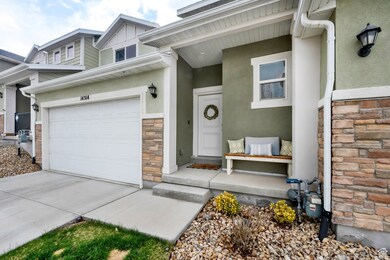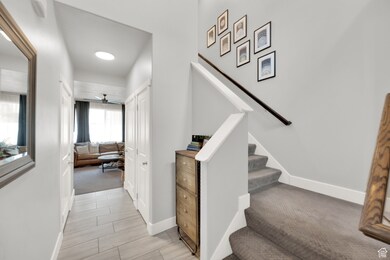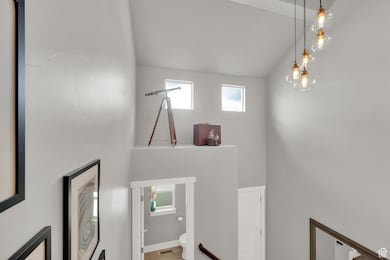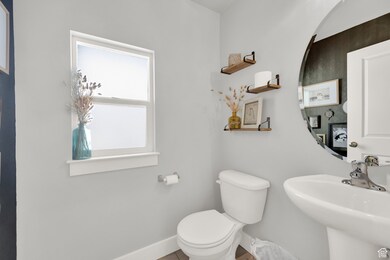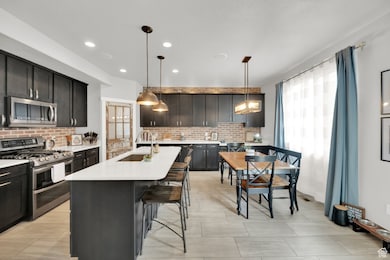
14314 S Autumn Path Ln Riverton, UT 84096
Estimated payment $3,059/month
Highlights
- Mature Trees
- Hiking Trails
- Double Pane Windows
- Vaulted Ceiling
- 2 Car Attached Garage
- Walk-In Closet
About This Home
Welcome home to this beautifully updated 3-bedroom, 2.5-bath townhome, offering 2,288 sq ft of thoughtfully designed living space in a desirable Herriman neighborhood. Key Features & Upgrades: Open-concept layout with a combination of tile flooring and carpet throughout. Stylish updated light fixtures and a custom pantry door. Kitchen backsplash. Tankless water heater for instant hot water installed in 2021. Ring Camera, smart thermostat, and Ethernet ports in main rooms. New A/C unit installed in 2023. Water softener system. Built-in speaker system in the main living area and primary suite. Spacious primary suite with ensuite bath. Private backyard with a charming gazebo. Negotiable Options: Upgraded LG kitchen appliances and washer and dryer. Living, Dining, and Basement furniture. This home is move-in ready and filled with thoughtful details that elevate daily living. Located near parks, schools, and shopping, it's the perfect combination of convenience and comfort. Call today to schedule your private showing!
Listing Agent
Nicole Harrison
Hallmark Real Estate Company of Utah License #8389093
Townhouse Details
Home Type
- Townhome
Est. Annual Taxes
- $2,623
Year Built
- Built in 2016
Lot Details
- 1,742 Sq Ft Lot
- Landscaped
- Mature Trees
HOA Fees
- $175 Monthly HOA Fees
Parking
- 2 Car Attached Garage
Home Design
- Asphalt
Interior Spaces
- 2,288 Sq Ft Home
- 3-Story Property
- Vaulted Ceiling
- Ceiling Fan
- Double Pane Windows
- Smart Doorbell
- Basement Fills Entire Space Under The House
- Smart Thermostat
Kitchen
- Gas Oven
- Gas Range
- Free-Standing Range
- Disposal
Flooring
- Carpet
- Tile
Bedrooms and Bathrooms
- 3 Bedrooms
- Walk-In Closet
Schools
- Foothills Elementary School
- Herriman High School
Utilities
- Central Heating and Cooling System
- Natural Gas Connected
Listing and Financial Details
- Exclusions: Dryer, Refrigerator, Washer
- Assessor Parcel Number 33-07-130-038
Community Details
Overview
- Association fees include insurance, trash
- Mihi Manage Association, Phone Number (801) 835-2403
- Meadow View Subdivision
Recreation
- Community Playground
- Hiking Trails
- Bike Trail
- Snow Removal
Pet Policy
- Pets Allowed
Map
Home Values in the Area
Average Home Value in this Area
Tax History
| Year | Tax Paid | Tax Assessment Tax Assessment Total Assessment is a certain percentage of the fair market value that is determined by local assessors to be the total taxable value of land and additions on the property. | Land | Improvement |
|---|---|---|---|---|
| 2023 | $2,623 | $411,300 | $49,400 | $361,900 |
| 2022 | $2,699 | $417,700 | $48,500 | $369,200 |
| 2021 | $2,357 | $320,200 | $43,200 | $277,000 |
| 2020 | $2,191 | $280,600 | $39,100 | $241,500 |
| 2019 | $2,165 | $272,600 | $31,100 | $241,500 |
| 2018 | $2,274 | $252,200 | $29,000 | $223,200 |
| 2017 | $2,051 | $238,200 | $29,000 | $209,200 |
| 2016 | $569 | $36,800 | $36,800 | $0 |
Property History
| Date | Event | Price | Change | Sq Ft Price |
|---|---|---|---|---|
| 04/24/2025 04/24/25 | Pending | -- | -- | -- |
| 03/31/2025 03/31/25 | For Sale | $478,450 | -- | $209 / Sq Ft |
Deed History
| Date | Type | Sale Price | Title Company |
|---|---|---|---|
| Warranty Deed | -- | Investors Title Ins Agency | |
| Divorce Dissolution Of Marriage Transfer | -- | Investors Title Ins Agency | |
| Warranty Deed | -- | Surety Title | |
| Special Warranty Deed | -- | Metro National Title |
Mortgage History
| Date | Status | Loan Amount | Loan Type |
|---|---|---|---|
| Open | $300,000 | New Conventional | |
| Previous Owner | $230,585 | FHA | |
| Previous Owner | $707,200 | Construction |
Similar Homes in the area
Source: UtahRealEstate.com
MLS Number: 2075526
APN: 33-07-130-038-0000
- 14314 S Autumn Path Ln
- 14292 S Autumn Path Ln
- 14271 S Meadow Rose Dr
- 14368 S Penrhy Ct
- 4444 W Lone Shadow Ln
- 13537 S Commodus Dr Unit F304
- 4628 W Hemsworth Ln
- 4429 W Hill Shadow Way
- 4433 W Hill Shadow Way
- 14497 S Ronan Ln Unit O002
- 4261 W Lower Meadow Dr
- 14353 S Ashvale Dr
- 14536 S Quiet Shade Dr
- 14369 S Ashvale Dr
- 4258 W Lower Meadow Dr
- 14541 S Juniper Shade Dr
- 14472 S Selvig Way Unit 303
- 14506 S Ronan Ln Unit S203
- 14246 S Bella Vea Dr
- 4157 W Bella Vea Cove

