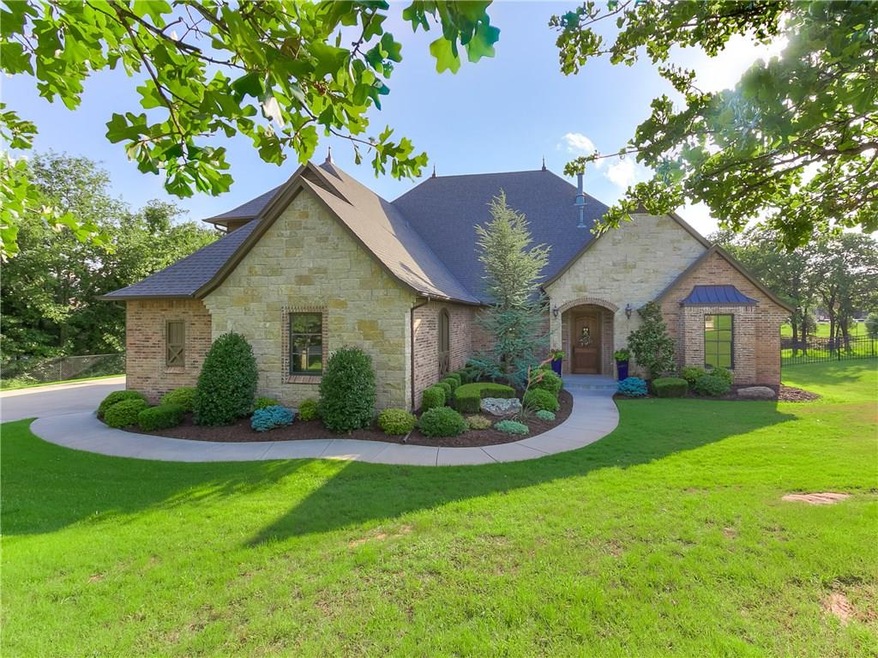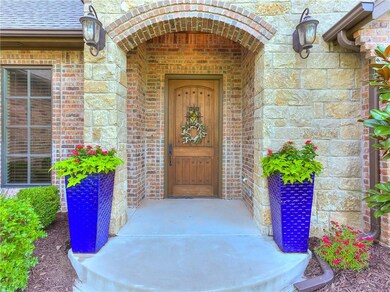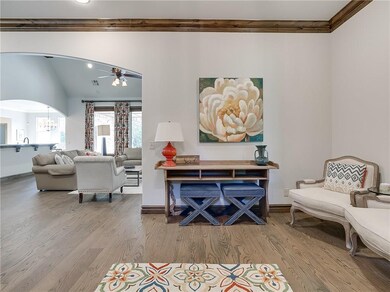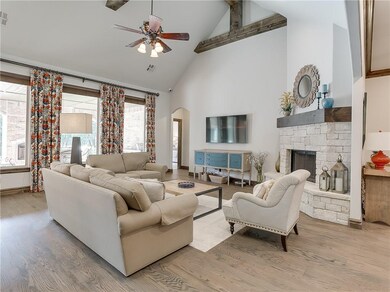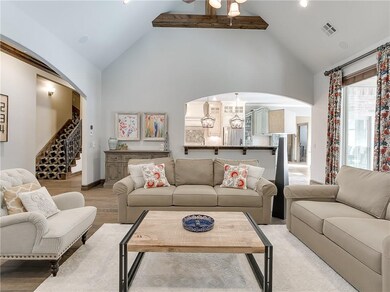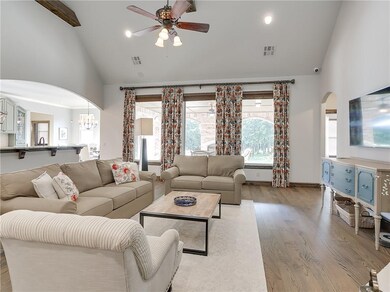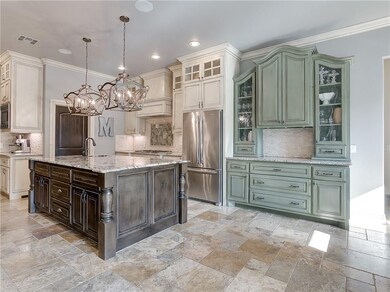
14315 Manzori Pass Edmond, OK 73034
East Guthrie NeighborhoodEstimated Value: $707,000 - $784,000
Highlights
- Wooded Lot
- Traditional Architecture
- Outdoor Kitchen
- Centennial Elementary School Rated A
- Wood Flooring
- 2 Fireplaces
About This Home
As of August 2020This beautiful home sits on .73 of an acre & was custom built with design, style & function in mind. It offers 5 beds (5th can be bonus) & 3.5 baths. The kitchen is a chef’s dream! It boasts a large island perfect for entertaining, built-in spice rack, dbl ovens, & central vac w/auto sweep bins. Love to entertain? Enjoy a theater room right off the kitchen and adjacent to a bonus room. If you love the inside then the backyard will blow you away! Described as “dreamy” it offers a covered pergola w/ kitchen, dining & living area w/ fireplace. Designer landscaping offers a private wooded pathway throughout the back of property. This is truly a private oasis in your backyard! Located minutes from I-35 Bella Terra offers rolling hills, basketball court, clubhouse, playground, soccer fields, & pool. Following items stay with home: Eco Bee thermostats (controllable via app), security cameras, playground, grill, Kamado Joe, & theater screen.
Home Details
Home Type
- Single Family
Est. Annual Taxes
- $6,300
Year Built
- Built in 2013
Lot Details
- 0.73 Acre Lot
- Wrought Iron Fence
- Interior Lot
- Sprinkler System
- Wooded Lot
HOA Fees
- $71 Monthly HOA Fees
Parking
- 4 Car Attached Garage
- Driveway
Home Design
- Traditional Architecture
- Slab Foundation
- Brick Frame
- Composition Roof
- Stone
Interior Spaces
- 3,604 Sq Ft Home
- 2-Story Property
- Central Vacuum
- Woodwork
- Ceiling Fan
- 2 Fireplaces
- Wood Burning Fireplace
- Double Pane Windows
- Bonus Room
- Game Room
- Utility Room with Study Area
- Laundry Room
- Inside Utility
- Attic Fan
- Home Security System
Kitchen
- Double Oven
- Electric Oven
- Built-In Range
- Indoor Grill
- Microwave
- Dishwasher
- Wood Stained Kitchen Cabinets
- Disposal
Flooring
- Wood
- Carpet
- Tile
Bedrooms and Bathrooms
- 5 Bedrooms
Outdoor Features
- Covered patio or porch
- Outdoor Kitchen
- Fire Pit
- Outdoor Grill
Schools
- Centennial Elementary School
- Central Middle School
- Memorial High School
Utilities
- Central Heating and Cooling System
- Private Water Source
- Tankless Water Heater
- Water Softener
- Septic Tank
Community Details
- Association fees include maintenance common areas, pool, rec facility
- Mandatory home owners association
Listing and Financial Details
- Legal Lot and Block 6 / 10
Ownership History
Purchase Details
Home Financials for this Owner
Home Financials are based on the most recent Mortgage that was taken out on this home.Purchase Details
Purchase Details
Similar Homes in Edmond, OK
Home Values in the Area
Average Home Value in this Area
Purchase History
| Date | Buyer | Sale Price | Title Company |
|---|---|---|---|
| Hall Patricia L | $545,000 | Chicago Title Oklahoma | |
| Jason And Crystal Mcelvany Living Trust | -- | None Available | |
| Silver Stone Homes Llc | $45,000 | Stewart Abstract & Title Of |
Mortgage History
| Date | Status | Borrower | Loan Amount |
|---|---|---|---|
| Open | Hall Patricia L | $485,000 |
Property History
| Date | Event | Price | Change | Sq Ft Price |
|---|---|---|---|---|
| 08/21/2020 08/21/20 | Sold | $545,000 | -0.7% | $151 / Sq Ft |
| 07/11/2020 07/11/20 | Pending | -- | -- | -- |
| 07/09/2020 07/09/20 | For Sale | $549,000 | -- | $152 / Sq Ft |
Tax History Compared to Growth
Tax History
| Year | Tax Paid | Tax Assessment Tax Assessment Total Assessment is a certain percentage of the fair market value that is determined by local assessors to be the total taxable value of land and additions on the property. | Land | Improvement |
|---|---|---|---|---|
| 2024 | $6,300 | $62,113 | $8,712 | $53,401 |
| 2023 | $6,300 | $60,304 | $8,712 | $51,592 |
| 2022 | $6,094 | $60,304 | $8,712 | $51,592 |
| 2021 | $6,005 | $59,650 | $8,712 | $50,938 |
| 2020 | $5,470 | $54,003 | $8,712 | $45,291 |
| 2019 | $5,398 | $53,099 | $8,625 | $44,474 |
| 2018 | $5,262 | $51,553 | $8,475 | $43,078 |
| 2017 | $5,099 | $50,051 | $8,329 | $41,722 |
| 2016 | $5,005 | $49,491 | $8,185 | $41,306 |
| 2014 | $5,120 | $50,713 | $8,185 | $42,528 |
| 2013 | $116 | $1,126 | $1,126 | $0 |
Agents Affiliated with this Home
-
Melissa Wade
M
Seller's Agent in 2020
Melissa Wade
Modern Abode Realty
(405) 812-6920
4 in this area
28 Total Sales
-
Jon Graves
J
Buyer's Agent in 2020
Jon Graves
Stetson Bentley
(405) 640-7124
2 in this area
50 Total Sales
Map
Source: MLSOK
MLS Number: 919304
APN: 420051410
- 14363 Terrazza Crossing
- 2527 Rivanna Way
- 2178 Rivanna Way
- 2139 Rivanna Way
- 14502 Bella Terra Way
- 14243 Bella Terra Way
- 2051 Vaquero Ct
- 14551 S Midwest Blvd
- 6873 Valley Ridge Dr
- 2574 E Simmons Rd
- 6205 Valley Ridge Dr
- 3570 Riverwood Ln
- 13351 El Zorro
- 14249 Glenwood Ln
- 6824 Ashton Hill Cir
- 13393 Forest Fox Rd
- 6709 Cave Creek Trail
- 12964 Fox Pass Rd
- 3051 Douglas St
- 5400 Marjayoun Way
- 14315 Manzori Pass
- 2437 Rivanna Way
- 2462 Vellano Ln
- 2407 Rivanna Way
- 2430 Vellano Ln
- 14340 Manzori Pass
- 14356 Terrazza Crossing
- 14380 Manzori Pass
- 14386 Terrazza Crossing
- 14324 Terrazza Crossing
- 2436 Rivanna Way
- 2592 Sedonia Ct
- 2464 Rivanna Way
- 2473 Vellano Ln
- 2406 Rivanna Way
- 2494 Rivanna Way
- 2437 Vellano Ln
- 2558 Vellano Ln
- 2593 Sedonia Ct
- 2503 Vellano Ln
