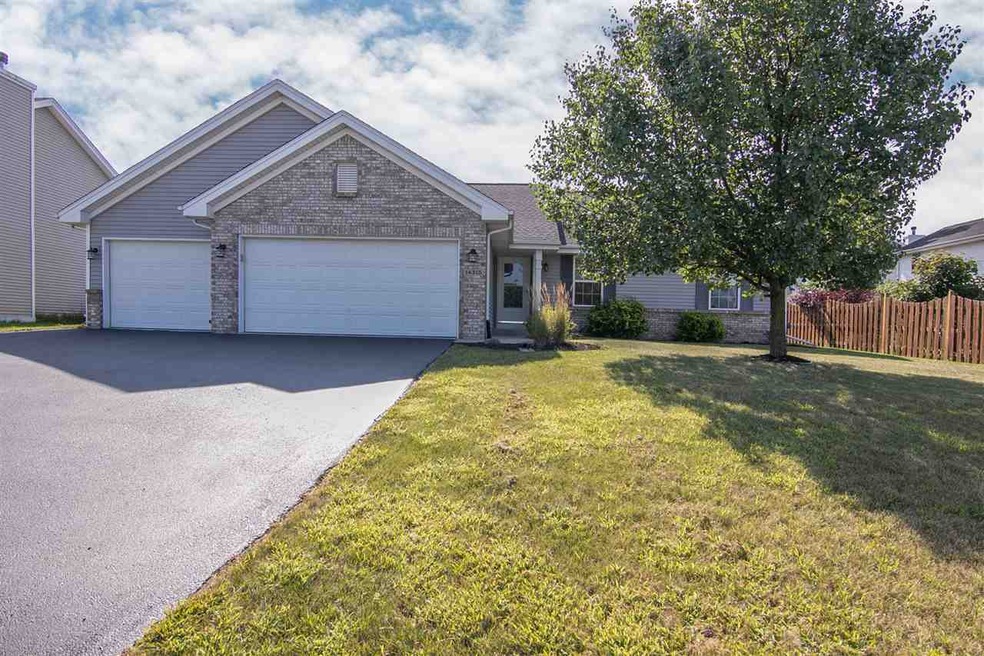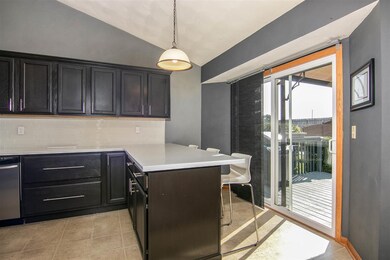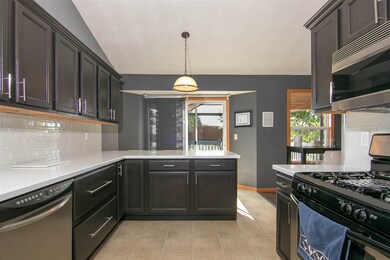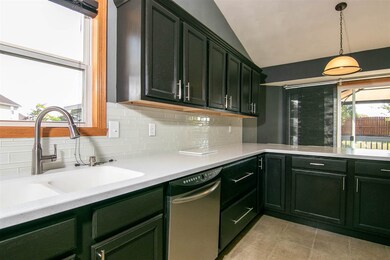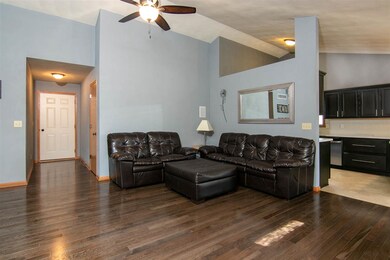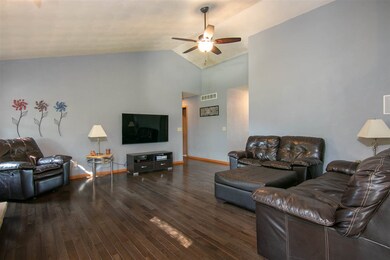
14315 Prairie Commons Ln South Beloit, IL 61080
Estimated Value: $270,000 - $323,000
Highlights
- Deck
- Ranch Style House
- Fenced Yard
- Prairie Hill Elementary School Rated A
- Great Room
- Brick or Stone Mason
About This Home
As of August 2018You have got to see this nice ranch home! Kitchen is newly remodeled offering stainless steel appliances. Hi-mac quartz counters breakfast bar and sliders that lead to nice deck overlooking privacy fenced backyard. Nice sized living room offers beautiful pergola hardwood floors, fireplace and vaulted ceilings. Master bedroom has private bath with walk in closet. That not it the basement has a large rec room with bar, laminate floors, recessed lighting, bonus room and half bath. Highly sought after Prairie Hill school district! This is a must see!!
Last Agent to Sell the Property
Key Realty, Inc License #475126050 Listed on: 07/31/2018

Home Details
Home Type
- Single Family
Est. Annual Taxes
- $4,085
Year Built
- Built in 2006
Lot Details
- 8,712 Sq Ft Lot
- Fenced Yard
Home Design
- Ranch Style House
- Brick or Stone Mason
- Shingle Roof
- Wood Siding
Interior Spaces
- Wood Burning Fireplace
- Great Room
- Basement Fills Entire Space Under The House
- Laundry on main level
Kitchen
- Stove
- Gas Range
- Microwave
- Dishwasher
Bedrooms and Bathrooms
- 3 Bedrooms
Parking
- 3 Car Garage
- Driveway
Outdoor Features
- Deck
Schools
- Prairie Hill Elementary School
- Willowbrook Middle School
- Hononegah High School
Utilities
- Forced Air Heating and Cooling System
- Heating System Uses Natural Gas
- Gas Water Heater
- Septic System
Ownership History
Purchase Details
Home Financials for this Owner
Home Financials are based on the most recent Mortgage that was taken out on this home.Purchase Details
Similar Homes in South Beloit, IL
Home Values in the Area
Average Home Value in this Area
Purchase History
| Date | Buyer | Sale Price | Title Company |
|---|---|---|---|
| Thompson James | $171,700 | United Title | |
| Thompson James | $172,000 | None Listed On Document | |
| Vich Jason R | $29,000 | -- |
Mortgage History
| Date | Status | Borrower | Loan Amount |
|---|---|---|---|
| Closed | Thompson James | $164,500 | |
| Closed | Thompson James | $166,549 |
Property History
| Date | Event | Price | Change | Sq Ft Price |
|---|---|---|---|---|
| 08/29/2018 08/29/18 | Sold | $171,700 | +1.1% | $134 / Sq Ft |
| 08/02/2018 08/02/18 | Pending | -- | -- | -- |
| 07/31/2018 07/31/18 | For Sale | $169,900 | -- | $132 / Sq Ft |
Tax History Compared to Growth
Tax History
| Year | Tax Paid | Tax Assessment Tax Assessment Total Assessment is a certain percentage of the fair market value that is determined by local assessors to be the total taxable value of land and additions on the property. | Land | Improvement |
|---|---|---|---|---|
| 2023 | $5,174 | $65,040 | $13,003 | $52,037 |
| 2022 | $4,919 | $59,457 | $11,887 | $47,570 |
| 2021 | $4,705 | $55,855 | $11,167 | $44,688 |
| 2020 | $4,608 | $53,825 | $10,761 | $43,064 |
| 2019 | $4,491 | $51,414 | $10,279 | $41,135 |
| 2018 | $4,152 | $46,353 | $9,877 | $36,476 |
| 2017 | $4,085 | $44,707 | $9,526 | $35,181 |
| 2016 | $3,932 | $43,990 | $9,373 | $34,617 |
| 2015 | $1,945 | $42,733 | $9,105 | $33,628 |
| 2014 | $3,768 | $42,193 | $8,990 | $33,203 |
Agents Affiliated with this Home
-
Kristina Campbell

Seller's Agent in 2018
Kristina Campbell
Key Realty, Inc
(815) 979-5936
273 Total Sales
-
Lindsay Castronovo

Seller Co-Listing Agent in 2018
Lindsay Castronovo
EXIT Realty Redefined Maurer Group
(815) 979-5934
114 Total Sales
-
Tracy Wallschlaeger

Buyer's Agent in 2018
Tracy Wallschlaeger
Gambino Realtors
(815) 282-2222
61 Total Sales
Map
Source: NorthWest Illinois Alliance of REALTORS®
MLS Number: 201804847
APN: 04-16-226-004
- 14358 Prairie Commons Ln
- 14124 Reston Dr
- 5756 Dusty Ln
- 5979 Vesper Dr
- XXXX Gridley Ln
- XXXX Willowbrook Rd
- 5724 Pierce Ln
- 5868 Longest Dr
- 5852 Longest Dr
- 6015 Performance Dr
- 56XX E Rockton Rd
- 15432 Willowbrook Rd
- 5476 Bastian Blvd
- 15551 Finley Way
- 15557 Finley Way
- 15538 Finley Way Unit 2
- 15566 Stonecrest Rd
- 15580 White Oak Dr
- 14315 Prairie Commons Ln
- 14327 Prairie Commons Ln
- 5799 Reston Dr
- 5809 Reston Dr
- 5819 Reston Dr
- 14339 Prairie Commons Ln
- 14229 Prairie Commons Ln
- 5843 Reston Dr
- 5820 Reston Dr
- 5832 Reston Dr
- 5855 Reston Dr
- 14215 Prairie Commons Ln
- 14512 Prairie Commons Ln
- 5844 Reston Dr
- 5867 Reston Dr
- 5815 Belden Dr
- 5856 Reston Dr
- 14201 Prairie Commons Ln
- 5829 Belden Dr
- 14219 Belden Dr
