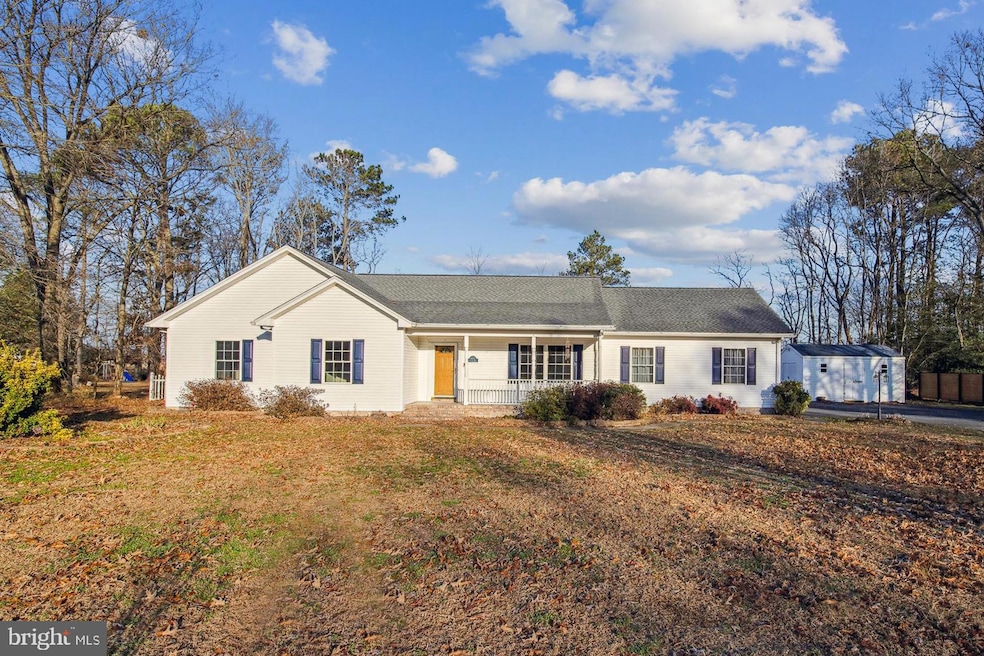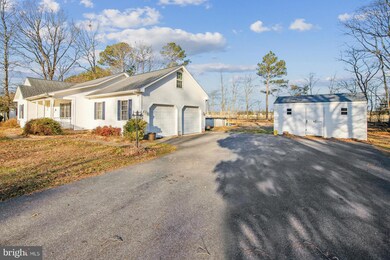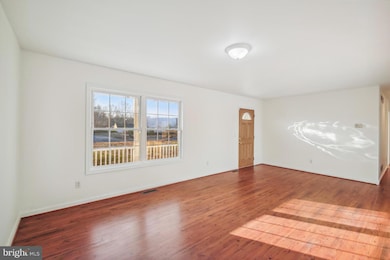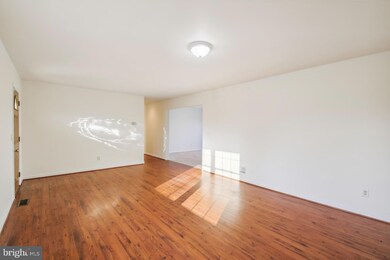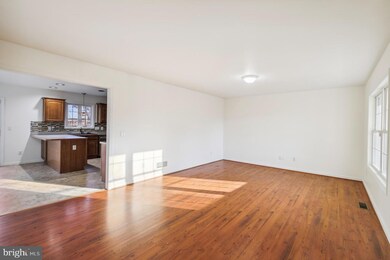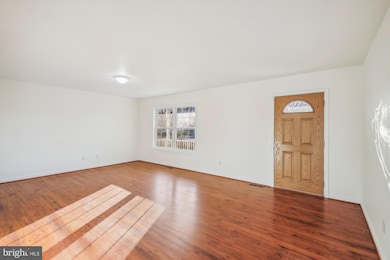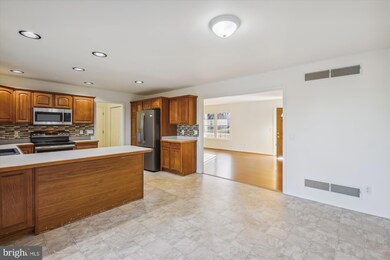
14315 Shiloh Way Laurel, DE 19956
Highlights
- Above Ground Pool
- Rambler Architecture
- Attic
- Deck
- Main Floor Bedroom
- Stainless Steel Appliances
About This Home
As of April 2024Experience Quiet Country Living with this Beautifully Updated Laurel Rancher! Ideally nestled on a 0.75-acre lot in the community of Shiloh Acres II, this 3BR/2BA residence provides the tranquility of rural living, while simultaneously satisfying modern desires. Presenting classic charm, the one-level home welcomes with an attractive exterior color scheme, a covered front porch, towering mature trees, a long paved driveway, and well maintained lawn. Fresh neutral paint throughout creates a range of stylish possibilities. Explore further to discover rustic wood flooring, new plush carpet, an openly flowing traditional floorplan, abundant natural light, and a sizeable living room with large windows overlooking the front yard. Delight in the upgraded kitchen, which has newer stainless-steel appliances, natural oak cabinetry, plenty of counter space, a contemporary tile backsplash, recessed lighting, an electric stove, a built-in microwave, a dishwasher, a double sink, a French door refrigerator, a breakfast bar peninsula, and an adjoining dining area with sliding glass doors to the patio. Bask in the entertainment-friendly backyard with an above-ground swimming pool, a concrete patio, a storage shed, and tons of open greenspace. Fall in love with the well-sized primary bedroom, which includes a spacious closet and a full en-suite bath boasting a storage vanity and a walk-in shower. Two additional bedrooms offer dedicated closets and may also be utilized as home offices, playrooms, art studios, or gyms. Multigenerational-ready, the full guest bathroom conveniently features a shower/tub combo, tile flooring, and a storage vanity. Enjoy the convenience and sought-after amenities of nearby cities, such as Georgetown (20-minutes), Salisbury (30-minutes), Quantico (30-minutes), and Bethany Beach (40-minutes). Other features: attached 2-car side-entry garage with shelving, main-level laundry room, new roof (July 2022), newer HVAC (July 2019), new light fixtures, less than 5-miles from schools, multiple restaurants, grocery stores, medical facilities, and parks, and so much more! The home is being sold in as-is condition. Sale is contingent upon approval from the court of chancery. Call now to schedule your private and exclusive showing!
Last Agent to Sell the Property
Coldwell Banker Realty License #RS-0019684 Listed on: 01/05/2024

Home Details
Home Type
- Single Family
Est. Annual Taxes
- $1,103
Year Built
- Built in 2003
Lot Details
- 0.75 Acre Lot
- Property is zoned RS-RESIDENTIAL SINGLE FAM
HOA Fees
- $13 Monthly HOA Fees
Parking
- 2 Car Direct Access Garage
- 6 Driveway Spaces
- Side Facing Garage
Home Design
- Rambler Architecture
- Block Foundation
- Frame Construction
- Architectural Shingle Roof
- Vinyl Siding
Interior Spaces
- 1,520 Sq Ft Home
- Property has 1 Level
- Living Room
- Combination Kitchen and Dining Room
- Crawl Space
- Stainless Steel Appliances
- Attic
Bedrooms and Bathrooms
- 3 Main Level Bedrooms
- En-Suite Primary Bedroom
- En-Suite Bathroom
- 2 Full Bathrooms
Laundry
- Laundry Room
- Laundry on main level
Outdoor Features
- Above Ground Pool
- Deck
- Patio
- Shed
- Outbuilding
- Porch
Utilities
- Forced Air Heating and Cooling System
- Heat Pump System
- Well
- Electric Water Heater
- On Site Septic
Community Details
- Shiloh Acres Ii Subdivision
Listing and Financial Details
- Assessor Parcel Number 232-19.00-69.00
Ownership History
Purchase Details
Home Financials for this Owner
Home Financials are based on the most recent Mortgage that was taken out on this home.Purchase Details
Home Financials for this Owner
Home Financials are based on the most recent Mortgage that was taken out on this home.Similar Homes in Laurel, DE
Home Values in the Area
Average Home Value in this Area
Purchase History
| Date | Type | Sale Price | Title Company |
|---|---|---|---|
| Deed | $279,899 | None Listed On Document | |
| Deed | $208,000 | -- |
Mortgage History
| Date | Status | Loan Amount | Loan Type |
|---|---|---|---|
| Previous Owner | $156,500 | Stand Alone Refi Refinance Of Original Loan | |
| Previous Owner | $154,000 | Purchase Money Mortgage |
Property History
| Date | Event | Price | Change | Sq Ft Price |
|---|---|---|---|---|
| 04/30/2024 04/30/24 | Sold | $279,899 | 0.0% | $184 / Sq Ft |
| 02/01/2024 02/01/24 | Price Changed | $279,899 | 0.0% | $184 / Sq Ft |
| 01/05/2024 01/05/24 | For Sale | $279,999 | +34.6% | $184 / Sq Ft |
| 11/29/2012 11/29/12 | Sold | $208,000 | 0.0% | $137 / Sq Ft |
| 07/31/2012 07/31/12 | Pending | -- | -- | -- |
| 05/15/2012 05/15/12 | For Sale | $208,000 | -- | $137 / Sq Ft |
Tax History Compared to Growth
Tax History
| Year | Tax Paid | Tax Assessment Tax Assessment Total Assessment is a certain percentage of the fair market value that is determined by local assessors to be the total taxable value of land and additions on the property. | Land | Improvement |
|---|---|---|---|---|
| 2024 | $922 | $18,150 | $1,000 | $17,150 |
| 2023 | $1,103 | $18,150 | $1,000 | $17,150 |
| 2022 | $961 | $18,150 | $1,000 | $17,150 |
| 2021 | $953 | $18,150 | $1,000 | $17,150 |
| 2020 | $976 | $18,150 | $1,000 | $17,150 |
| 2019 | $979 | $18,150 | $1,000 | $17,150 |
| 2018 | $1,066 | $18,150 | $0 | $0 |
| 2017 | $1,034 | $18,150 | $0 | $0 |
| 2016 | $1,096 | $18,150 | $0 | $0 |
| 2015 | $952 | $18,150 | $0 | $0 |
| 2014 | $850 | $18,150 | $0 | $0 |
Agents Affiliated with this Home
-
D
Seller's Agent in 2024
Dan Shainsky
Coldwell Banker Realty
(302) 249-3880
2 in this area
224 Total Sales
-

Seller Co-Listing Agent in 2024
Eric Brinker
Coldwell Banker Realty
(302) 377-1292
2 in this area
240 Total Sales
-
C
Buyer's Agent in 2024
Chad Adkins
Keller Williams Realty
(302) 745-4279
7 in this area
28 Total Sales
-
F
Seller's Agent in 2012
FRAN RUARK
The Real Estate Market
-

Buyer's Agent in 2012
Debbie Brittingham
RE/MAX
(302) 745-1886
73 in this area
151 Total Sales
Map
Source: Bright MLS
MLS Number: DESU2053666
APN: 232-19.00-69.00
- 29127 Contessa Ct
- 29125 Contessa Ct
- 12534 Fawn Dr
- 0 Unit DESU2090970
- 0 Cresthaven Dr Unit DESU2089544
- 0 Cresthaven Drive Lot 1 Unit DESU2057270
- 12911 Trussum Pond Rd
- 3 Johnson Rd
- 1 Johnson Rd
- 11901 Sandy Ridge Dr
- Lot 3 Trap Pond Rd
- 11408 Laurel Rd
- 12506 Taylor Mill Rd
- 33950 Evans Rd
- 32275 Horsey and Everett Rd
- 11720 Kensington Way
- 16451 Quail Run Dr
- 11684 Kensington Way
- 14313 Sycamore Rd
- Lot 2 Shiloh Church Rd
