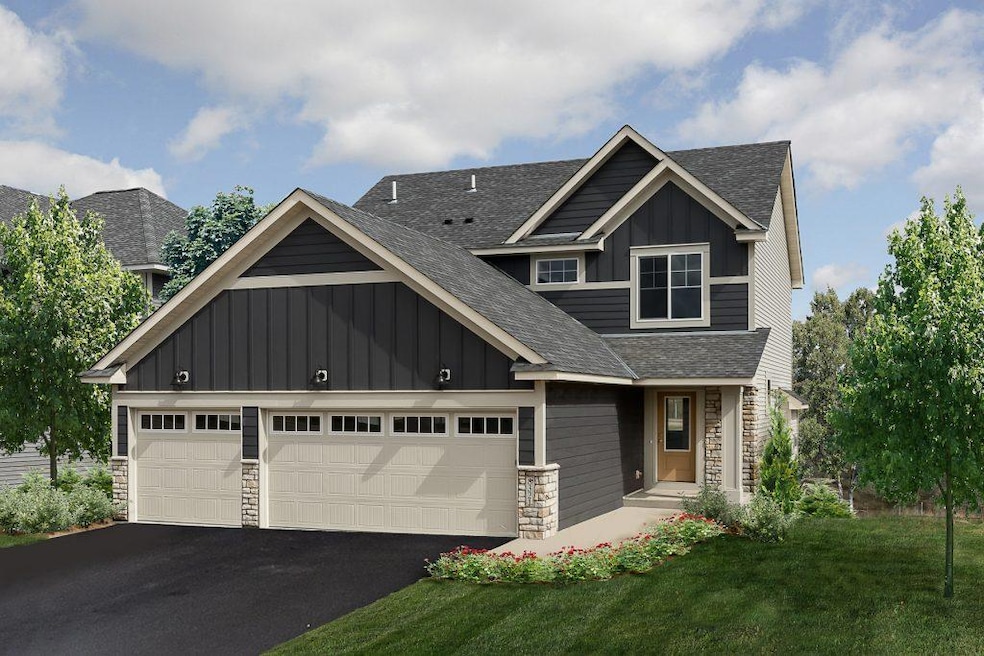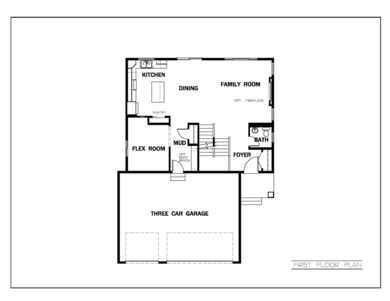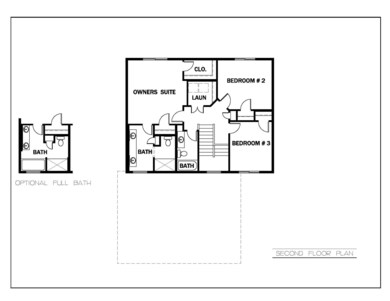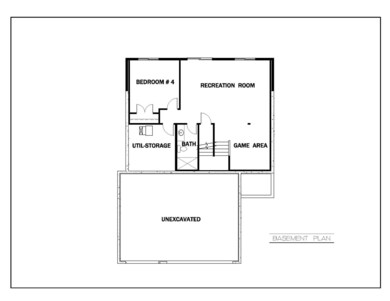PENDING
NEW CONSTRUCTION
14316 Alder Way Rosemount, MN 55068
Estimated payment $3,294/month
Total Views
33
5
Beds
3.5
Baths
2,810
Sq Ft
$212
Price per Sq Ft
Highlights
- New Construction
- Recreation Room
- No HOA
- Rosemount Middle School Rated A-
- 1 Fireplace
- Stainless Steel Appliances
About This Home
SOLD BEFORE PRINT
Home Details
Home Type
- Single Family
Est. Annual Taxes
- $1,352
Year Built
- Built in 2025 | New Construction
Lot Details
- 9,148 Sq Ft Lot
- Lot Dimensions are 67 x 135 x 67 x 135
Parking
- 3 Car Attached Garage
Home Design
- Flex
Interior Spaces
- 2-Story Property
- 1 Fireplace
- Family Room
- Recreation Room
- Finished Basement
- Walk-Out Basement
Kitchen
- Range
- Microwave
- Dishwasher
- Stainless Steel Appliances
- Disposal
Bedrooms and Bathrooms
- 5 Bedrooms
Additional Features
- Air Exchanger
- Forced Air Heating and Cooling System
Community Details
- No Home Owners Association
- Built by KEY LAND HOMES
- Emerald Isle Community
- Emerald Isle 2Nd Addition Subdivision
Listing and Financial Details
- Assessor Parcel Number 342300104050
Map
Create a Home Valuation Report for This Property
The Home Valuation Report is an in-depth analysis detailing your home's value as well as a comparison with similar homes in the area
Home Values in the Area
Average Home Value in this Area
Property History
| Date | Event | Price | Change | Sq Ft Price |
|---|---|---|---|---|
| 07/09/2025 07/09/25 | Pending | -- | -- | -- |
| 07/09/2025 07/09/25 | For Sale | $597,043 | -- | $212 / Sq Ft |
Source: NorthstarMLS
Source: NorthstarMLS
MLS Number: 6752299
Nearby Homes
- 14300 Alder Way
- 1361 143rd St E
- 14305 Alder Way
- 14381 Alder Way
- 14341 Aspen Ave
- 14221 Aspen Ave
- 1401 142nd Ct E
- 14318 Acer Ave
- 1421 142nd Ct E
- 14355 Acer Ave
- Emerald Isle Maverick Spec Plan at Emerald Isle
- Emerald Isle Savanna Model Plan at Emerald Isle
- 14367 Acer Ave
- 14360 Acer Ave
- 14177 Aberdeen Way
- 1225 Upper 142nd St E
- 14105 Aberdeen Way
- 14130 Addison Trail
- 1723 Upper 141st St E
- 14396 Allerton Way




