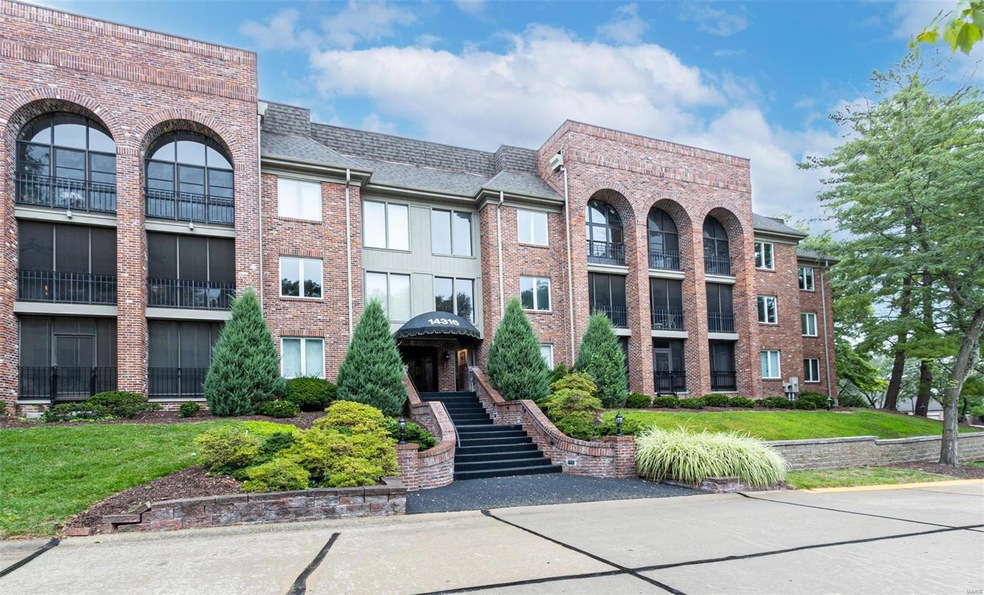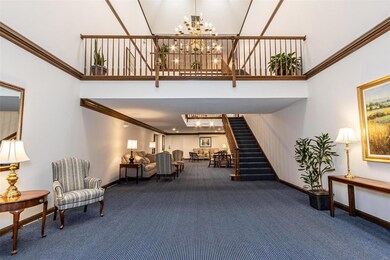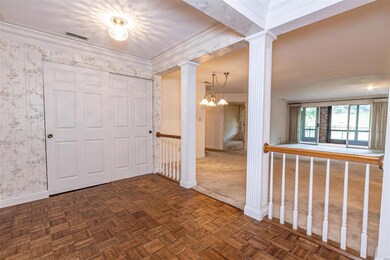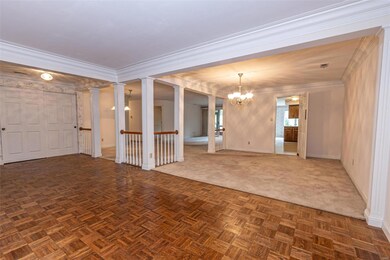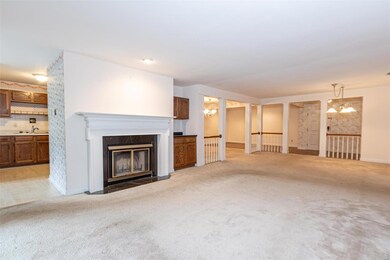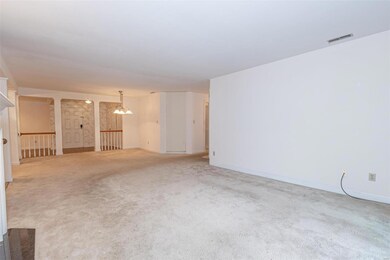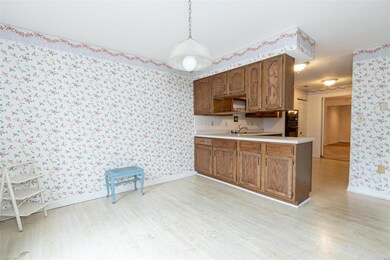
14316 E Conway Meadows Ct Unit 101 Chesterfield, MO 63017
Highlights
- In Ground Pool
- Clubhouse
- Wood Flooring
- Shenandoah Valley Elementary Rated A
- Traditional Architecture
- Tennis Courts
About This Home
As of May 2025Lovingly maintained and ready for its new chapter, this Conway Meadows Condo is just what you are looking for! This spacious open floorplan sets the stage for all your favorite gatherings, while the Living Room is ready for movie nights or neighborhood book club. Enjoy morning coffee or crisp autumn evenings on your Screened-In Sun Porch with a scenic view of the community amenities that’s hard to beat. Two large Bedrooms, including the Primary Suite, a shared Full Bath, Office, and Laundry Room round out your living space. The 1 assigned parking space in the basement Garage (just a short elevator ride to your door) are an added bonus for no-stairs required access. This gated Chesterfield condo community amenities include the clubhouse, tennis courts, walking trail, and pool. A perfect blend of suburban tranquility and city convenience, located just minutes from shopping & restaurants with easy access to Hwy 40. Come see your new home today!
Last Agent to Sell the Property
Keller Williams Realty St. Louis License #2003015129 Listed on: 08/22/2024

Property Details
Home Type
- Condominium
Est. Annual Taxes
- $3,868
Year Built
- Built in 1984
HOA Fees
- $600 Monthly HOA Fees
Parking
- 1 Car Garage
- Basement Garage
- Assigned Parking
Home Design
- Traditional Architecture
- Brick Veneer
Interior Spaces
- 2,330 Sq Ft Home
- 1-Story Property
- Wood Burning Fireplace
- Non-Functioning Fireplace
- Insulated Windows
- Sliding Doors
- Panel Doors
- Wood Flooring
Kitchen
- Microwave
- Dishwasher
- Disposal
Bedrooms and Bathrooms
- 2 Bedrooms
- 2 Full Bathrooms
Schools
- Shenandoah Valley Elem. Elementary School
- Central Middle School
- Parkway Central High School
Additional Features
- In Ground Pool
- Forced Air Heating System
Listing and Financial Details
- Assessor Parcel Number 19R-64-2092
Community Details
Overview
- Association fees include clubhouse, air conditioning, heating, ground maintenance, pool, sewer, trash, water
- 181 Units
Amenities
- Clubhouse
- Elevator
Recreation
- Tennis Courts
Ownership History
Purchase Details
Home Financials for this Owner
Home Financials are based on the most recent Mortgage that was taken out on this home.Purchase Details
Home Financials for this Owner
Home Financials are based on the most recent Mortgage that was taken out on this home.Purchase Details
Home Financials for this Owner
Home Financials are based on the most recent Mortgage that was taken out on this home.Purchase Details
Similar Homes in Chesterfield, MO
Home Values in the Area
Average Home Value in this Area
Purchase History
| Date | Type | Sale Price | Title Company |
|---|---|---|---|
| Warranty Deed | -- | Old Republic Title | |
| Warranty Deed | -- | Title Partners | |
| Warranty Deed | -- | -- | |
| Interfamily Deed Transfer | -- | -- |
Mortgage History
| Date | Status | Loan Amount | Loan Type |
|---|---|---|---|
| Previous Owner | $300,000 | New Conventional | |
| Previous Owner | $120,000 | No Value Available |
Property History
| Date | Event | Price | Change | Sq Ft Price |
|---|---|---|---|---|
| 05/22/2025 05/22/25 | Sold | -- | -- | -- |
| 04/26/2025 04/26/25 | Pending | -- | -- | -- |
| 04/25/2025 04/25/25 | Price Changed | $425,000 | -2.3% | $182 / Sq Ft |
| 04/02/2025 04/02/25 | Price Changed | $435,000 | -0.9% | $187 / Sq Ft |
| 03/17/2025 03/17/25 | For Sale | $439,000 | 0.0% | $188 / Sq Ft |
| 03/15/2025 03/15/25 | Off Market | -- | -- | -- |
| 03/14/2025 03/14/25 | For Sale | $439,000 | +62.6% | $188 / Sq Ft |
| 10/03/2024 10/03/24 | Sold | -- | -- | -- |
| 09/18/2024 09/18/24 | Pending | -- | -- | -- |
| 08/22/2024 08/22/24 | For Sale | $270,000 | -- | $116 / Sq Ft |
Tax History Compared to Growth
Tax History
| Year | Tax Paid | Tax Assessment Tax Assessment Total Assessment is a certain percentage of the fair market value that is determined by local assessors to be the total taxable value of land and additions on the property. | Land | Improvement |
|---|---|---|---|---|
| 2023 | $4,034 | $61,310 | $15,940 | $45,370 |
| 2022 | $3,780 | $54,530 | $15,940 | $38,590 |
| 2021 | $3,765 | $54,530 | $15,940 | $38,590 |
| 2020 | $3,554 | $49,440 | $17,710 | $31,730 |
| 2019 | $3,476 | $49,440 | $17,710 | $31,730 |
| 2018 | $3,284 | $43,320 | $9,750 | $33,570 |
| 2017 | $3,194 | $43,320 | $9,750 | $33,570 |
| 2016 | $2,595 | $33,440 | $8,850 | $24,590 |
| 2015 | $2,721 | $33,440 | $8,850 | $24,590 |
| 2014 | $2,656 | $34,920 | $6,590 | $28,330 |
Agents Affiliated with this Home
-

Seller's Agent in 2025
Jessica Bennett
Narrative Real Estate
(314) 803-7287
3 in this area
66 Total Sales
-

Buyer's Agent in 2025
Maggy Malcolm
Berkshire Hathaway HomeServices Alliance Real Estate
(314) 650-5100
1 in this area
18 Total Sales
-

Seller's Agent in 2024
Josh Voyles
Keller Williams Realty St. Louis
(314) 948-5382
2 in this area
335 Total Sales
Map
Source: MARIS MLS
MLS Number: MIS24038987
APN: 19R-64-2092
- 14308 Conway Meadows Ct E Unit 203
- 14309 Open Meadow Ct E Unit 2
- 14424 Valley Meadow Ct W
- 14300 Willow Spring Hill Dr
- 208 Ambridge Ct Unit 302
- 14031 Baywood Villages Dr
- 1627 Timberlake Manor Pkwy
- 730 Cedar Field Ct
- 624 Aspen Ridge Ct
- 14260 Cedar Springs Dr
- 743 Kraffel Ln
- 731 Kraffel Ln
- 1519 Mallard Landing Ct
- 1571 Yarmouth Point Dr
- 1645 Tradd Ct
- 14653 Rogue River Dr
- 377 W Manor Dr
- 14326 White Birch Valley Ln
- 15282 Springrun Dr
- 255 W Manor Dr
