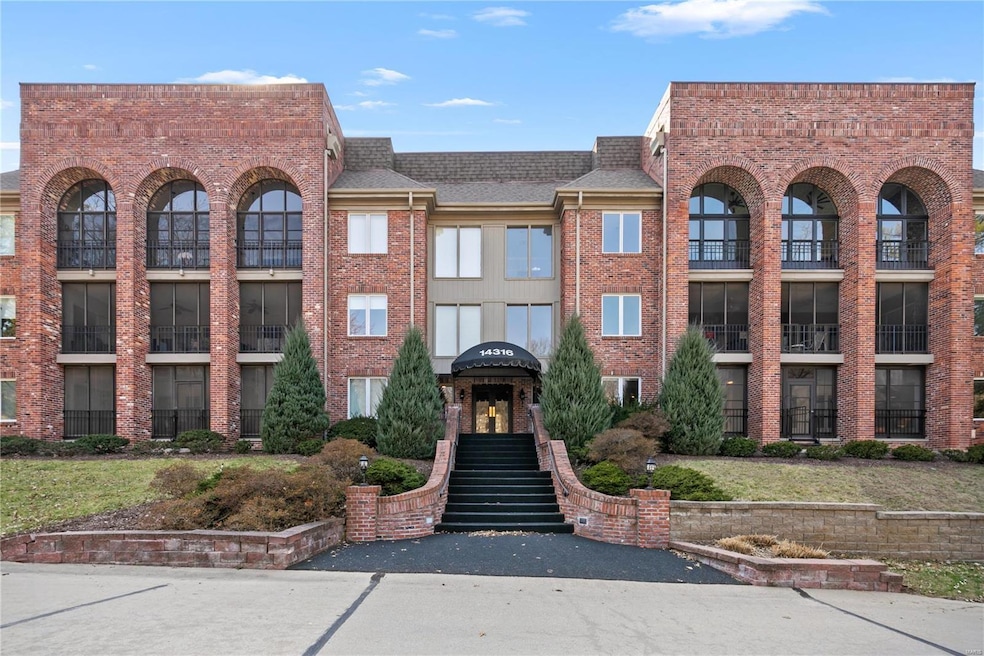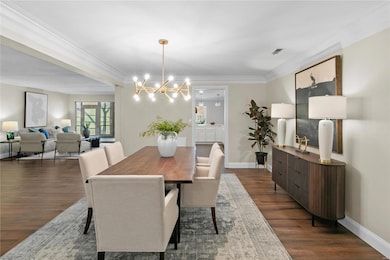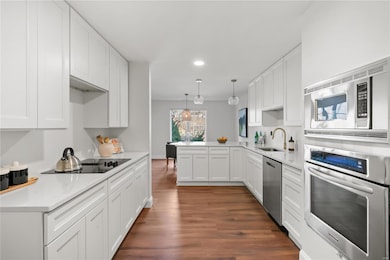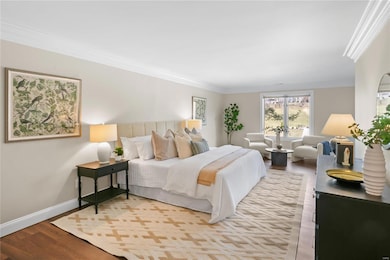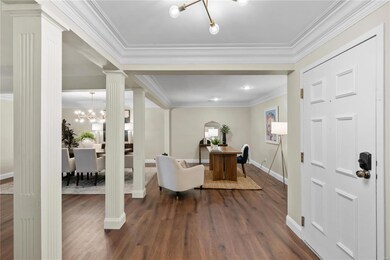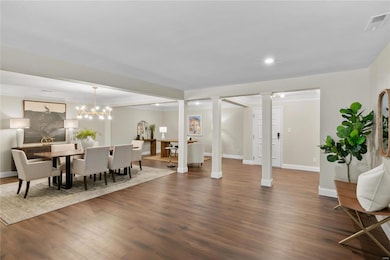
14316 E Conway Meadows Ct Unit 101 Chesterfield, MO 63017
Highlights
- In Ground Pool
- Clubhouse
- Traditional Architecture
- Shenandoah Valley Elementary Rated A
- Wooded Lot
- 1 Fireplace
About This Home
As of May 2025UPDATED carefree condo in desirable Conway Meadows, nestled in park-like setting with beautifully landscaped grounds, community POOL, clubhouse, tennis & more. OPEN FLOOR PLAN with huge rooms, LUXURY VINYL PLANK flooring throughout. Flexible living room with hearth, sliding door to impressive ENCLOSED PATIO - ideal for entertaining. Kitchen features 42" cabinets to-ceiling, stainless appliances, gorgeous QUARTZ countertops, smooth cooktop, wall oven & wall microwave. Large primary suite with crown moulding, WALK-IN CLOSET & private sliding glass doors to ENCLOSED PATIO. Spacious primary bath with soaking tub, custom tiled shower, dual vanity (shower glass & large mirror scheduled for install). Secondary bedrooms share updated hall bath with floating vanity & tub/shower combo. Convenient laundry room with sink. 2 additional storage closets (main-level & garage). Heated garage space is directly across from ELEVATOR. Near Highways 64/141 in award-winning school district. Agent owned. Additional Rooms: Sun Room Location: Suburban
Last Agent to Sell the Property
Narrative Real Estate License #2015006534 Listed on: 03/14/2025
Last Buyer's Agent
Berkshire Hathaway HomeServices Alliance Real Estate License #1999027592

Property Details
Home Type
- Multi-Family
Est. Annual Taxes
- $4,034
Year Built
- Built in 1984 | Remodeled
Lot Details
- 6,534 Sq Ft Lot
- Wooded Lot
HOA Fees
- $620 Monthly HOA Fees
Parking
- 1 Car Garage
- Subterranean Parking
- Parking Storage or Cabinetry
- Garage Door Opener
Home Design
- Traditional Architecture
- Property Attached
- Brick Veneer
Interior Spaces
- 2,330 Sq Ft Home
- 1-Story Property
- Historic or Period Millwork
- 1 Fireplace
- Sliding Doors
- Panel Doors
- Living Room
- Breakfast Room
- Dining Room
- Home Office
- Sun or Florida Room
- Storage Room
- Laundry Room
- Luxury Vinyl Plank Tile Flooring
- Fire and Smoke Detector
- Basement
Kitchen
- Microwave
- Dishwasher
- Disposal
Bedrooms and Bathrooms
- 3 Bedrooms
- 2 Full Bathrooms
Outdoor Features
- In Ground Pool
- Patio
Schools
- Shenandoah Valley Elem. Elementary School
- Central Middle School
- Parkway Central High School
Utilities
- Forced Air Heating and Cooling System
Listing and Financial Details
- Assessor Parcel Number 19R-64-2092
Community Details
Overview
- Association fees include insurance, ground maintenance, pool, recreational facilities, sewer, snow removal, trash, water
- 215 Units
Amenities
- Clubhouse
Recreation
- Tennis Courts
- Trails
Ownership History
Purchase Details
Home Financials for this Owner
Home Financials are based on the most recent Mortgage that was taken out on this home.Purchase Details
Home Financials for this Owner
Home Financials are based on the most recent Mortgage that was taken out on this home.Purchase Details
Home Financials for this Owner
Home Financials are based on the most recent Mortgage that was taken out on this home.Purchase Details
Similar Homes in Chesterfield, MO
Home Values in the Area
Average Home Value in this Area
Purchase History
| Date | Type | Sale Price | Title Company |
|---|---|---|---|
| Warranty Deed | -- | Old Republic Title | |
| Warranty Deed | -- | Title Partners | |
| Warranty Deed | -- | -- | |
| Interfamily Deed Transfer | -- | -- |
Mortgage History
| Date | Status | Loan Amount | Loan Type |
|---|---|---|---|
| Previous Owner | $300,000 | New Conventional | |
| Previous Owner | $120,000 | No Value Available |
Property History
| Date | Event | Price | Change | Sq Ft Price |
|---|---|---|---|---|
| 05/22/2025 05/22/25 | Sold | -- | -- | -- |
| 04/26/2025 04/26/25 | Pending | -- | -- | -- |
| 04/25/2025 04/25/25 | Price Changed | $425,000 | -2.3% | $182 / Sq Ft |
| 04/02/2025 04/02/25 | Price Changed | $435,000 | -0.9% | $187 / Sq Ft |
| 03/17/2025 03/17/25 | For Sale | $439,000 | 0.0% | $188 / Sq Ft |
| 03/15/2025 03/15/25 | Off Market | -- | -- | -- |
| 03/14/2025 03/14/25 | For Sale | $439,000 | +62.6% | $188 / Sq Ft |
| 10/03/2024 10/03/24 | Sold | -- | -- | -- |
| 09/18/2024 09/18/24 | Pending | -- | -- | -- |
| 08/22/2024 08/22/24 | For Sale | $270,000 | -- | $116 / Sq Ft |
Tax History Compared to Growth
Tax History
| Year | Tax Paid | Tax Assessment Tax Assessment Total Assessment is a certain percentage of the fair market value that is determined by local assessors to be the total taxable value of land and additions on the property. | Land | Improvement |
|---|---|---|---|---|
| 2023 | $4,034 | $61,310 | $15,940 | $45,370 |
| 2022 | $3,780 | $54,530 | $15,940 | $38,590 |
| 2021 | $3,765 | $54,530 | $15,940 | $38,590 |
| 2020 | $3,554 | $49,440 | $17,710 | $31,730 |
| 2019 | $3,476 | $49,440 | $17,710 | $31,730 |
| 2018 | $3,284 | $43,320 | $9,750 | $33,570 |
| 2017 | $3,194 | $43,320 | $9,750 | $33,570 |
| 2016 | $2,595 | $33,440 | $8,850 | $24,590 |
| 2015 | $2,721 | $33,440 | $8,850 | $24,590 |
| 2014 | $2,656 | $34,920 | $6,590 | $28,330 |
Agents Affiliated with this Home
-
Jessica Bennett

Seller's Agent in 2025
Jessica Bennett
Narrative Real Estate
(314) 803-7287
3 in this area
66 Total Sales
-
Maggy Malcolm

Buyer's Agent in 2025
Maggy Malcolm
Berkshire Hathaway HomeServices Alliance Real Estate
(314) 650-5100
1 in this area
19 Total Sales
-
Josh Voyles

Seller's Agent in 2024
Josh Voyles
Keller Williams Realty St. Louis
(314) 948-5382
2 in this area
334 Total Sales
Map
Source: MARIS MLS
MLS Number: MIS25015180
APN: 19R-64-2092
- 14308 Conway Meadows Ct E Unit 203
- 14309 Open Meadow Ct E Unit 2
- 14424 Valley Meadow Ct W
- 14300 Willow Spring Hill Dr
- 208 Ambridge Ct Unit 302
- 208 Ambridge Ct Unit 106
- 1627 Timberlake Manor Pkwy
- 730 Cedar Field Ct
- 624 Aspen Ridge Ct
- 14135 Woods Mill Cove Dr
- 14260 Cedar Springs Dr
- 743 Kraffel Ln
- 731 Kraffel Ln
- 1519 Mallard Landing Ct
- 1571 Yarmouth Point Dr
- 14021 Woods Mill Cove Dr
- 1645 Tradd Ct
- 14653 Rogue River Dr
- 377 W Manor Dr
- 14326 White Birch Valley Ln
