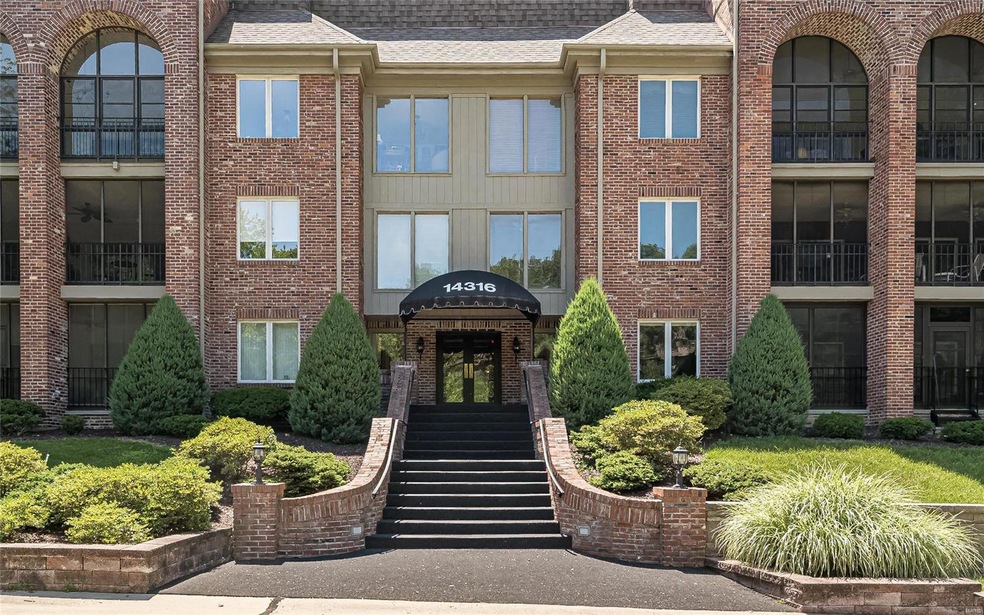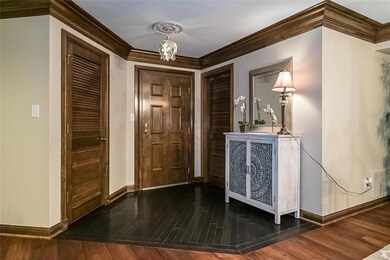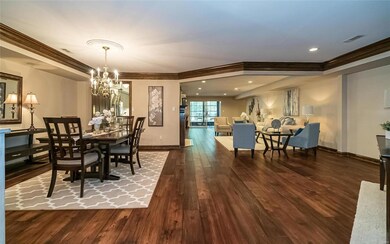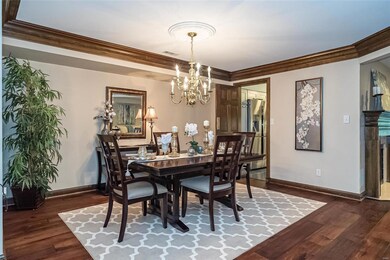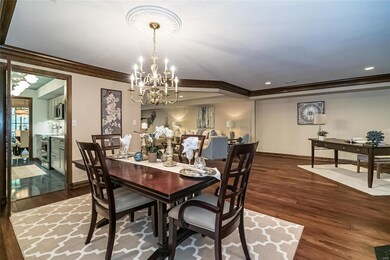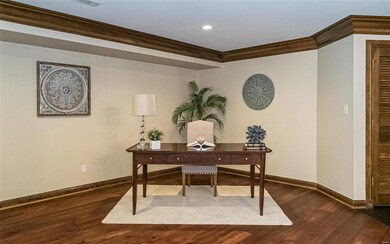
14316 E Conway Meadows Ct Unit 206 Chesterfield, MO 63017
Estimated Value: $373,000 - $404,000
Highlights
- In Ground Pool
- Primary Bedroom Suite
- Clubhouse
- Shenandoah Valley Elementary Rated A
- Open Floorplan
- Traditional Architecture
About This Home
As of September 2020Incredible one level living in the highly sought after Conway Meadows gated community! The spectacular open floor plan is ideal for entertaining w/wide plank handscraped hardwood floors & extensive millwork flowing throughout the main living areas. The gourmet kitchen hosts gorgeous quartz countertops, stylish backsplash, custom shaker cabinetry & stainless steel appliances! Formal dining room is perfect for gatherings while the breakfast room provides ample room for day to day dining! The master bedroom boasts a lavish ensuite retreat. The guest bedroom offers private access to the 3-seasons room w/additional access from the great room! Private laundry in unit, add'l storage room across the hall w/built-in shelving & assigned garage parking w/an elevator servicing each floor as an added convenience. Delight in the easily accessible subdivision amenities, including a pool, tennis court & clubhouse. The building is getting new carpet starting on 2/24 to be complete within a few weeks!
Last Agent to Sell the Property
Susie Johnson
Coldwell Banker Realty - Gundaker Listed on: 02/24/2020

Property Details
Home Type
- Condominium
Est. Annual Taxes
- $4,135
Year Built
- Built in 1984
Lot Details
- 5,401
HOA Fees
- $530 Monthly HOA Fees
Parking
- 1 Car Attached Garage
- Basement Garage
- Common or Shared Parking
- Garage Door Opener
- Guest Parking
- Additional Parking
- Assigned Parking
Home Design
- Traditional Architecture
- Garden Apartment
- Brick Exterior Construction
Interior Spaces
- 1,893 Sq Ft Home
- 1-Story Property
- Open Floorplan
- Historic or Period Millwork
- Ceiling Fan
- Wood Burning Fireplace
- Insulated Windows
- Window Treatments
- Pocket Doors
- Sliding Doors
- Six Panel Doors
- Entrance Foyer
- Great Room with Fireplace
- Living Room
- Breakfast Room
- Formal Dining Room
- Sun or Florida Room
- Lower Floor Utility Room
- Utility Room
- Intercom
Kitchen
- Electric Oven or Range
- Microwave
- Dishwasher
- Wine Cooler
- Built-In or Custom Kitchen Cabinets
- Disposal
Flooring
- Wood
- Partially Carpeted
Bedrooms and Bathrooms
- 2 Main Level Bedrooms
- Primary Bedroom Suite
- Walk-In Closet
- 2 Full Bathrooms
- Dual Vanity Sinks in Primary Bathroom
- Separate Shower in Primary Bathroom
Laundry
- Laundry on main level
- Washer and Dryer Hookup
Location
- Interior Unit
- Suburban Location
Schools
- Shenandoah Valley Elem. Elementary School
- Central Middle School
- Parkway Central High School
Utilities
- Forced Air Heating and Cooling System
- Underground Utilities
- Electric Water Heater
Additional Features
- Accessible Parking
- In Ground Pool
- Cul-De-Sac
Listing and Financial Details
- Home Protection Policy
- Assessor Parcel Number 19R-62-0092
Community Details
Overview
- Mid-Rise Condominium
Amenities
- Clubhouse
- Elevator
- Lobby
Recreation
- Tennis Courts
Ownership History
Purchase Details
Purchase Details
Home Financials for this Owner
Home Financials are based on the most recent Mortgage that was taken out on this home.Purchase Details
Home Financials for this Owner
Home Financials are based on the most recent Mortgage that was taken out on this home.Purchase Details
Home Financials for this Owner
Home Financials are based on the most recent Mortgage that was taken out on this home.Purchase Details
Home Financials for this Owner
Home Financials are based on the most recent Mortgage that was taken out on this home.Purchase Details
Similar Homes in Chesterfield, MO
Home Values in the Area
Average Home Value in this Area
Purchase History
| Date | Buyer | Sale Price | Title Company |
|---|---|---|---|
| Gocial Tammy M | -- | None Listed On Document | |
| Gocial Tammy M | $285,000 | Investors Title Co Clayton | |
| Dix Steven P | $295,000 | Us Title Main | |
| Cynthia D Verseman Revocable Living Trus | $142,000 | Investors Title Company | |
| Grassi Keith C | $125,000 | None Available | |
| Trustee Of The Dorothy Levison Living Tr | -- | None Available |
Mortgage History
| Date | Status | Borrower | Loan Amount |
|---|---|---|---|
| Previous Owner | Gocial Tammy M | $228,000 | |
| Previous Owner | Cynthia D Verseman Revocable Living Trus | $100,000 | |
| Previous Owner | Grassi Keith C | $93,750 | |
| Previous Owner | Marilyn L | $100,000 | |
| Previous Owner | Roos Marilyn Lee Lappeman | $36,000 |
Property History
| Date | Event | Price | Change | Sq Ft Price |
|---|---|---|---|---|
| 09/10/2020 09/10/20 | Sold | -- | -- | -- |
| 08/03/2020 08/03/20 | Pending | -- | -- | -- |
| 08/03/2020 08/03/20 | For Sale | $285,000 | 0.0% | $151 / Sq Ft |
| 07/21/2020 07/21/20 | Pending | -- | -- | -- |
| 06/24/2020 06/24/20 | Price Changed | $285,000 | -5.0% | $151 / Sq Ft |
| 03/21/2020 03/21/20 | Price Changed | $300,000 | -4.8% | $158 / Sq Ft |
| 02/24/2020 02/24/20 | For Sale | $315,000 | +3.3% | $166 / Sq Ft |
| 05/23/2019 05/23/19 | Sold | -- | -- | -- |
| 04/25/2019 04/25/19 | Pending | -- | -- | -- |
| 04/02/2019 04/02/19 | For Sale | $305,000 | -- | $140 / Sq Ft |
Tax History Compared to Growth
Tax History
| Year | Tax Paid | Tax Assessment Tax Assessment Total Assessment is a certain percentage of the fair market value that is determined by local assessors to be the total taxable value of land and additions on the property. | Land | Improvement |
|---|---|---|---|---|
| 2023 | $4,135 | $62,850 | $12,940 | $49,910 |
| 2022 | $3,872 | $55,860 | $12,940 | $42,920 |
| 2021 | $3,857 | $55,860 | $12,940 | $42,920 |
| 2020 | $2,509 | $34,900 | $14,380 | $20,520 |
| 2019 | $2,454 | $34,900 | $14,380 | $20,520 |
| 2018 | $2,348 | $30,970 | $7,900 | $23,070 |
| 2017 | $2,284 | $30,970 | $7,900 | $23,070 |
| 2016 | $2,362 | $30,440 | $7,200 | $23,240 |
| 2015 | $2,477 | $30,440 | $7,200 | $23,240 |
| 2014 | $2,043 | $26,860 | $5,450 | $21,410 |
Agents Affiliated with this Home
-

Seller's Agent in 2020
Susie Johnson
Coldwell Banker Realty - Gundaker
(314) 283-7355
63 in this area
433 Total Sales
-
Sabrina Robb

Buyer's Agent in 2020
Sabrina Robb
Compass Realty Group
(314) 283-7590
7 in this area
170 Total Sales
-
Lynn Andel

Seller's Agent in 2019
Lynn Andel
Laura McCarthy- Clayton
(314) 609-0139
3 in this area
161 Total Sales
-
Katie Siegfried

Buyer's Agent in 2019
Katie Siegfried
Compass Realty Group
(314) 856-8010
15 Total Sales
Map
Source: MARIS MLS
MLS Number: MIS20011003
APN: 19R-62-0092
- 14308 Conway Meadows Ct E Unit 203
- 333 Morristown Ct
- 14304 Willow Spring Hill Dr
- 1627 Timberlake Manor Pkwy
- 14016 Baywood Villages Dr Unit B
- 14135 Woods Mill Cove Dr
- 14260 Cedar Springs Dr
- 1519 Mallard Landing Ct
- 14021 Woods Mill Cove Dr
- 1508 Timberbridge Ct
- 14587 Whittington Ct
- 14616 Rogue River Dr
- 14871 Rutland Cir
- 405 Seven Gables Ct
- 14590 Ansonborough Ct
- 15261 Springrun Dr
- 14958 Pocono Cir
- 14706 Mill Spring Dr
- 1605 Huguenot Ct
- 1513 Royal Crest Ct
- 14316 E Conway Meadows Ct Unit 301
- 14316 E Conway Meadows Ct Unit 303
- 14316 E Conway Meadows Ct Unit 207
- 14316 E Conway Meadows Ct Unit 105
- 14316 E Conway Meadows Ct Unit 308
- 14316 E Conway Meadows Ct Unit 206
- 14316 Conway Mdws Ct E Unit 207
- 14316 Conway Mdws Ct E Unit 301
- 14316 Conway Mdws Ct E Unit 205
- 14316 Conway Mdws Ct E Unit 105
- 14316 Conway Mdws Ct E Unit 304
- 14316 Conway Mdws Ct E Unit 305
- 14316 Conway Mdws Ct E Unit 202
- 14316 Conway Mdws Ct E Unit 106
- 14316 Conway Mdws Ct E Unit 302
- 14316 Conway Mdws Ct E Unit 102
- 14316 Conway Mdws Ct E Unit 306
- 14316 Conway Mdws Ct E Unit 303
- 14316 Conway Mdws Ct E Unit 104
- 14316 Conway Mdws Ct E Unit 307
