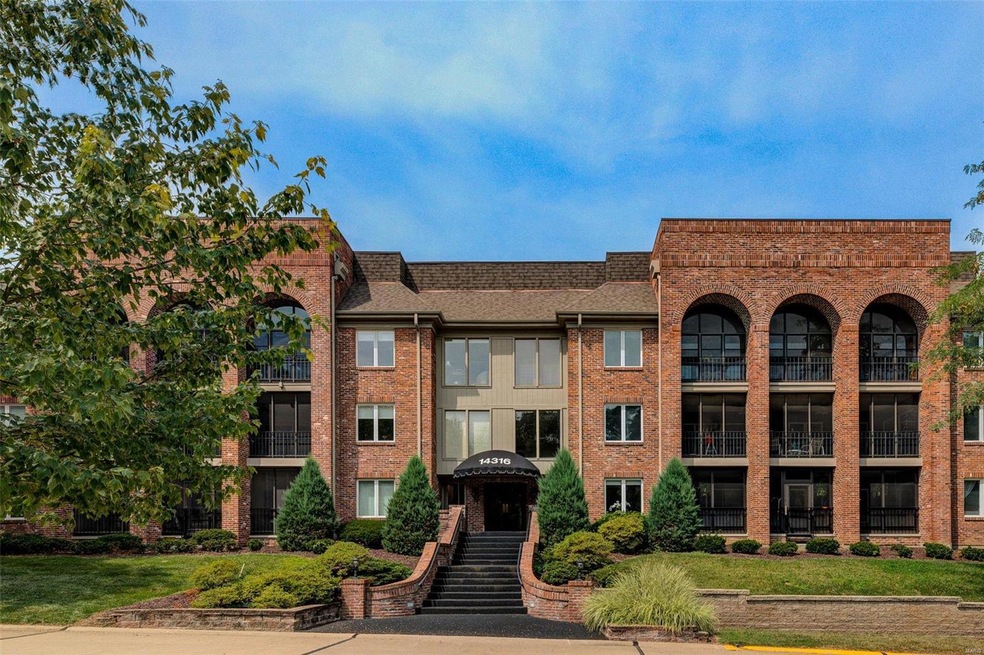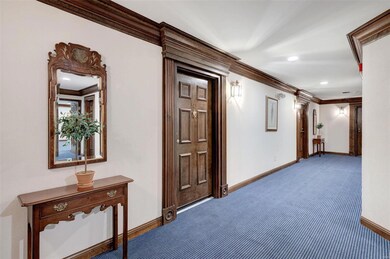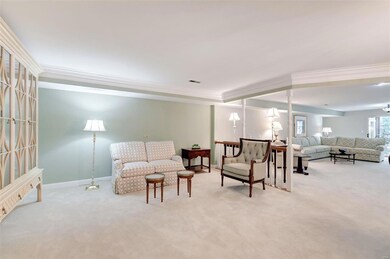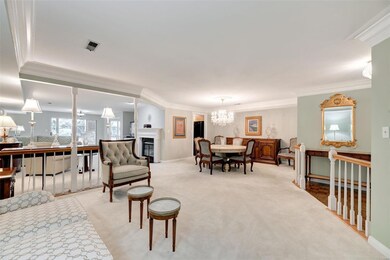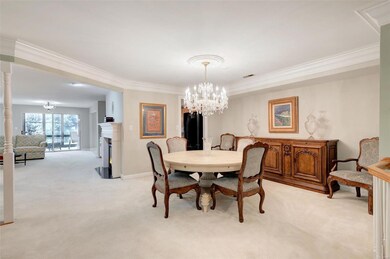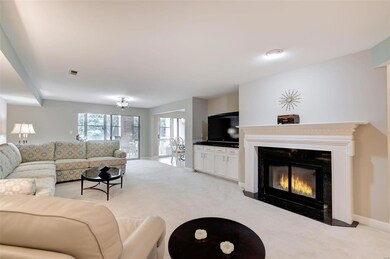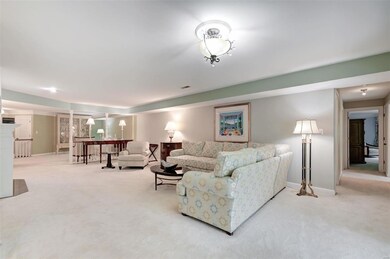
14316 E Conway Meadows Ct Unit 207 Chesterfield, MO 63017
Estimated Value: $341,000 - $383,000
Highlights
- In Ground Pool
- Primary Bedroom Suite
- Traditional Architecture
- Shenandoah Valley Elementary Rated A
- Open Floorplan
- End Unit
About This Home
As of September 2021Traditional spacious elegance! Almost 2,000 sq ft of impeccable move-in condition in this light filled condominium. Enjoy relaxation & serenity on the large windowed sunroom overlooking peaceful & lush green landscape. A St. Louis designer selected the décor & furnishings which can be negotiated. Desirable open floor plan creates a terrific flow for entertaining & provides a private master suite and 2nd bedroom w/entry to sunroom. Beautiful moldings, upgrades & materials. 2 storage units, 1 outside condo & one in the lower level garage where you will have an assigned space. This sought after gated, well managed Chesterfield community also has a pool, clubhouse, basketball, tennis/pickleball courts AND guest parking. The close location of this building to the neighborhood amenities is ideal. Building lobby & corridors are updated & gorgeous. Yes, there is an elevator to all levels. Friendly & walkable neighborhood w/extra wide streets & impeccable landscaping. Welcome home & enjoy!
Last Agent to Sell the Property
Coldwell Banker Realty - Gundaker License #2013012141 Listed on: 07/30/2021

Property Details
Home Type
- Condominium
Est. Annual Taxes
- $3,483
Year Built
- Built in 1984
Lot Details
- 5,401
HOA Fees
- $530 Monthly HOA Fees
Parking
- 1 Car Attached Garage
- Common or Shared Parking
- Garage Door Opener
- Guest Parking
- Assigned Parking
Home Design
- Traditional Architecture
- Garden Apartment
- Brick or Stone Mason
Interior Spaces
- 1,893 Sq Ft Home
- 1-Story Property
- Open Floorplan
- Wood Burning Fireplace
- Window Treatments
- Entrance Foyer
- Great Room with Fireplace
- Family Room
- Living Room
- Breakfast Room
- Formal Dining Room
- Screened Porch
- Partially Carpeted
- Intercom
Kitchen
- Microwave
- Dishwasher
- Disposal
Bedrooms and Bathrooms
- 2 Main Level Bedrooms
- Primary Bedroom Suite
- Walk-In Closet
- 2 Full Bathrooms
- Dual Vanity Sinks in Primary Bathroom
- Separate Shower in Primary Bathroom
Laundry
- Laundry in unit
- Washer and Dryer Hookup
Basement
- Fireplace in Basement
- Basement Storage
Schools
- Shenandoah Valley Elem. Elementary School
- Central Middle School
- Parkway Central High School
Utilities
- Forced Air Heating and Cooling System
- Electric Water Heater
- High Speed Internet
Additional Features
- In Ground Pool
- End Unit
Listing and Financial Details
- Assessor Parcel Number 19R-62-0102
Community Details
Overview
- Mid-Rise Condominium
Amenities
- Elevator
- Lobby
Recreation
- Tennis Courts
Security
- Fire and Smoke Detector
Ownership History
Purchase Details
Home Financials for this Owner
Home Financials are based on the most recent Mortgage that was taken out on this home.Purchase Details
Purchase Details
Purchase Details
Purchase Details
Purchase Details
Home Financials for this Owner
Home Financials are based on the most recent Mortgage that was taken out on this home.Similar Homes in Chesterfield, MO
Home Values in the Area
Average Home Value in this Area
Purchase History
| Date | Buyer | Sale Price | Title Company |
|---|---|---|---|
| Robinson Cindy Jo | $300,000 | Continental Title Holding Co | |
| Rothman Frances | -- | None Available | |
| Rothman Frances | -- | Old Republic Company | |
| Stoller Shirley | $195,000 | Ort | |
| Bowersox Lucille | $195,000 | -- | |
| Hermann Kevin B | -- | -- |
Mortgage History
| Date | Status | Borrower | Loan Amount |
|---|---|---|---|
| Open | Robinson Cindy Jo | $240,000 | |
| Previous Owner | Hermann Kevin B | $33,000 |
Property History
| Date | Event | Price | Change | Sq Ft Price |
|---|---|---|---|---|
| 09/23/2021 09/23/21 | Sold | -- | -- | -- |
| 09/16/2021 09/16/21 | Pending | -- | -- | -- |
| 07/30/2021 07/30/21 | For Sale | $308,500 | -- | $163 / Sq Ft |
Tax History Compared to Growth
Tax History
| Year | Tax Paid | Tax Assessment Tax Assessment Total Assessment is a certain percentage of the fair market value that is determined by local assessors to be the total taxable value of land and additions on the property. | Land | Improvement |
|---|---|---|---|---|
| 2023 | $3,483 | $55,200 | $12,940 | $42,260 |
| 2022 | $3,294 | $47,520 | $12,940 | $34,580 |
| 2021 | $3,281 | $47,520 | $12,940 | $34,580 |
| 2020 | $3,085 | $42,920 | $14,380 | $28,540 |
| 2019 | $3,018 | $42,920 | $14,380 | $28,540 |
| 2018 | $2,780 | $36,670 | $7,900 | $28,770 |
| 2017 | $2,704 | $36,670 | $7,900 | $28,770 |
| 2016 | $2,362 | $30,440 | $7,200 | $23,240 |
| 2015 | $2,477 | $30,440 | $7,200 | $23,240 |
| 2014 | $2,043 | $26,860 | $5,450 | $21,410 |
Agents Affiliated with this Home
-
Kathleen Gettinger

Seller's Agent in 2021
Kathleen Gettinger
Coldwell Banker Realty - Gundaker
(636) 284-0990
54 in this area
112 Total Sales
-
Mary Gettinger
M
Seller Co-Listing Agent in 2021
Mary Gettinger
Coldwell Banker Realty - Gundaker
(314) 378-3173
40 in this area
63 Total Sales
-
Jennifer Bell

Buyer's Agent in 2021
Jennifer Bell
Keller Williams Realty West
(314) 852-8289
3 in this area
113 Total Sales
Map
Source: MARIS MLS
MLS Number: MIS21053748
APN: 19R-62-0102
- 14308 Conway Meadows Ct E Unit 203
- 333 Morristown Ct
- 14304 Willow Spring Hill Dr
- 1627 Timberlake Manor Pkwy
- 14016 Baywood Villages Dr Unit B
- 14014 Baywood Villages Dr
- 14135 Woods Mill Cove Dr
- 14260 Cedar Springs Dr
- 1519 Mallard Landing Ct
- 14021 Woods Mill Cove Dr
- 1508 Timberbridge Ct
- 14587 Whittington Ct
- 14616 Rogue River Dr
- 14871 Rutland Cir
- 405 Seven Gables Ct
- 14590 Ansonborough Ct
- 14958 Pocono Cir
- 14706 Mill Spring Dr
- 1605 Huguenot Ct
- 1908 Crampton Ct
- 14316 E Conway Meadows Ct Unit 301
- 14316 E Conway Meadows Ct Unit 303
- 14316 E Conway Meadows Ct Unit 207
- 14316 E Conway Meadows Ct Unit 105
- 14316 E Conway Meadows Ct Unit 308
- 14316 E Conway Meadows Ct Unit 206
- 14316 Conway Mdws Ct E Unit 207
- 14316 Conway Mdws Ct E Unit 301
- 14316 Conway Mdws Ct E Unit 205
- 14316 Conway Mdws Ct E Unit 105
- 14316 Conway Mdws Ct E Unit 304
- 14316 Conway Mdws Ct E Unit 305
- 14316 Conway Mdws Ct E Unit 202
- 14316 Conway Mdws Ct E Unit 106
- 14316 Conway Mdws Ct E Unit 302
- 14316 Conway Mdws Ct E Unit 102
- 14316 Conway Mdws Ct E Unit 306
- 14316 Conway Mdws Ct E Unit 303
- 14316 Conway Mdws Ct E Unit 104
- 14316 Conway Mdws Ct E Unit 307
