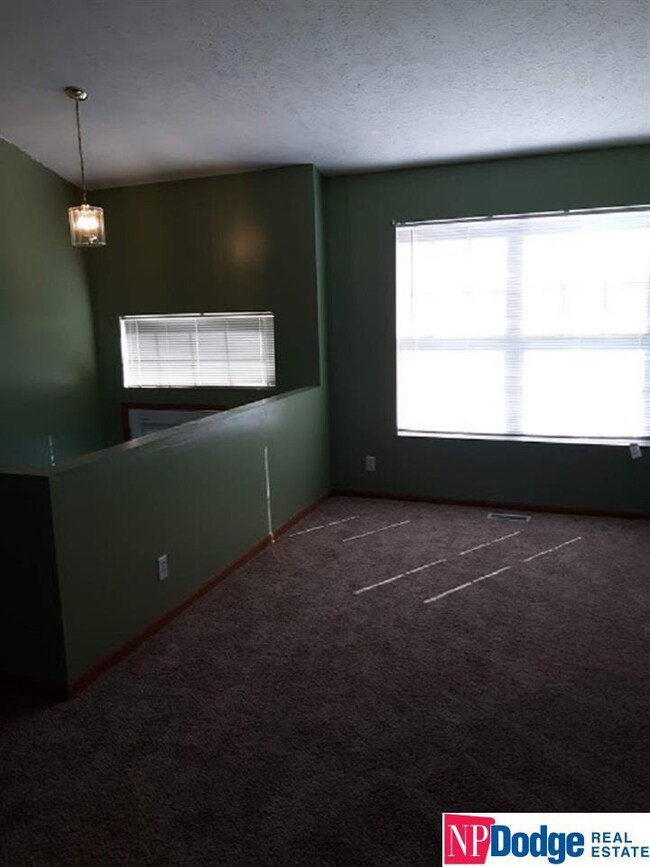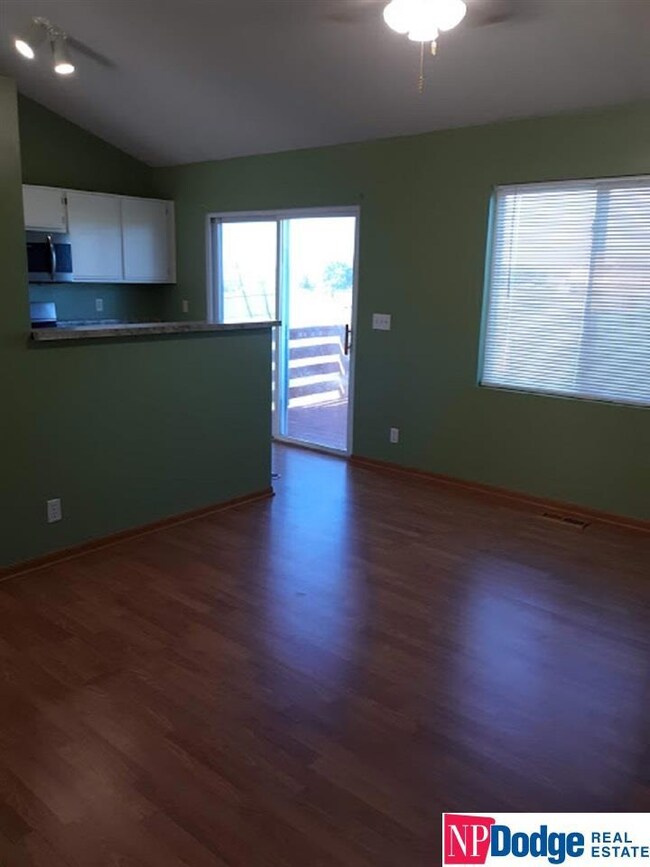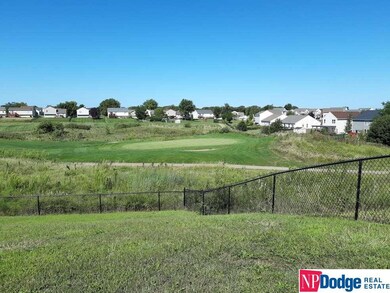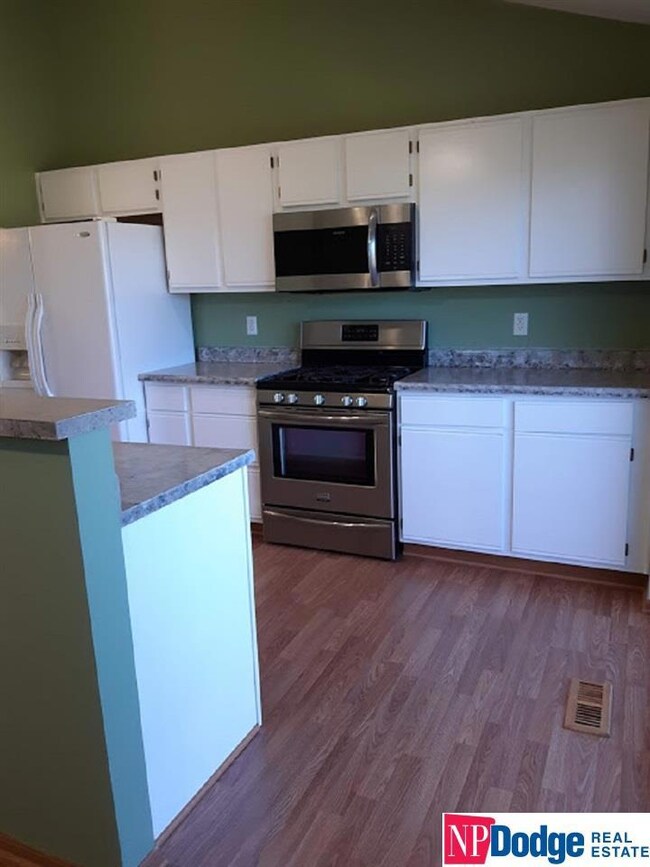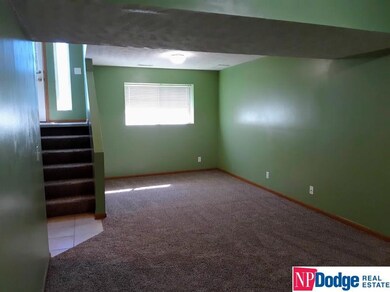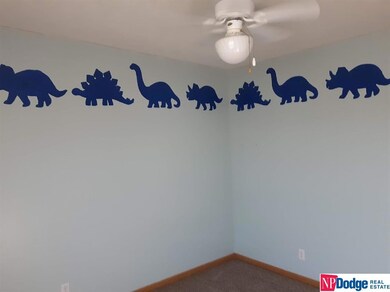
14316 S 25th Ave Bellevue, NE 68123
Highlights
- Golf Course Community
- Deck
- Main Floor Bedroom
- Lewis & Clark Middle School Rated A-
- Cathedral Ceiling
- No HOA
About This Home
As of April 2025Terrific location backs to #6, golf course. Near freeway access, school & shopping. Fresh landscaping. BIG yard:full yard sprinkler system. Gar:extra storage. Stainless gas range, microwave,dishwasher.l. 1block to park. New laminate floor kit & dr.& New Carpets! Master bath: 2 sinks, tub & linen. “Hurry it won’t last”
Last Agent to Sell the Property
NP Dodge RE Sales Inc Sarpy Brokerage Phone: 402-208-5088 License #0790256 Listed on: 08/28/2019

Home Details
Home Type
- Single Family
Est. Annual Taxes
- $3,466
Year Built
- Built in 2003
Lot Details
- 0.31 Acre Lot
- Lot Dimensions are 64 x 242 x 61 x 210
- Dog Run
- Chain Link Fence
- Sloped Lot
- Sprinkler System
Parking
- 2 Car Attached Garage
- Garage Door Opener
Home Design
- Split Level Home
- Block Foundation
- Composition Roof
- Vinyl Siding
Interior Spaces
- Cathedral Ceiling
- Ceiling Fan
- Window Treatments
- Formal Dining Room
- Natural lighting in basement
Kitchen
- <<OvenToken>>
- <<microwave>>
- Dishwasher
- Disposal
Flooring
- Wall to Wall Carpet
- Laminate
- Vinyl
Bedrooms and Bathrooms
- 3 Bedrooms
- Main Floor Bedroom
- 2 Full Bathrooms
- Dual Sinks
Laundry
- Dryer
- Washer
Outdoor Features
- Deck
Schools
- Two Springs Elementary School
- Logan Fontenelle Middle School
- Bellevue West High School
Utilities
- Forced Air Heating and Cooling System
- Heating System Uses Gas
- Cable TV Available
Listing and Financial Details
- Assessor Parcel Number 13420200
- Tax Block 143
Community Details
Overview
- No Home Owners Association
- Pipers Glen Subdivision
Recreation
- Golf Course Community
Ownership History
Purchase Details
Home Financials for this Owner
Home Financials are based on the most recent Mortgage that was taken out on this home.Purchase Details
Home Financials for this Owner
Home Financials are based on the most recent Mortgage that was taken out on this home.Purchase Details
Home Financials for this Owner
Home Financials are based on the most recent Mortgage that was taken out on this home.Purchase Details
Home Financials for this Owner
Home Financials are based on the most recent Mortgage that was taken out on this home.Purchase Details
Home Financials for this Owner
Home Financials are based on the most recent Mortgage that was taken out on this home.Purchase Details
Purchase Details
Home Financials for this Owner
Home Financials are based on the most recent Mortgage that was taken out on this home.Similar Homes in Bellevue, NE
Home Values in the Area
Average Home Value in this Area
Purchase History
| Date | Type | Sale Price | Title Company |
|---|---|---|---|
| Warranty Deed | $285,000 | Nebraska Title | |
| Warranty Deed | $225,000 | Veritas Title & Escrow | |
| Warranty Deed | $180,000 | Premier Land Title Co | |
| Interfamily Deed Transfer | -- | Premier Land Title Co | |
| Warranty Deed | $139,000 | Nebraska Land Title & Abstr | |
| Survivorship Deed | $148,000 | Fat | |
| Corporate Deed | $120,000 | -- |
Mortgage History
| Date | Status | Loan Amount | Loan Type |
|---|---|---|---|
| Previous Owner | $213,750 | New Conventional | |
| Previous Owner | $173,565 | VA | |
| Previous Owner | $141,477 | No Value Available | |
| Previous Owner | $95,650 | No Value Available |
Property History
| Date | Event | Price | Change | Sq Ft Price |
|---|---|---|---|---|
| 04/30/2025 04/30/25 | Sold | $285,000 | 0.0% | $191 / Sq Ft |
| 04/05/2025 04/05/25 | Pending | -- | -- | -- |
| 04/04/2025 04/04/25 | For Sale | $285,000 | +26.7% | $191 / Sq Ft |
| 04/19/2021 04/19/21 | Sold | $225,000 | +2.3% | $151 / Sq Ft |
| 03/20/2021 03/20/21 | Pending | -- | -- | -- |
| 03/19/2021 03/19/21 | For Sale | $220,000 | +22.2% | $148 / Sq Ft |
| 10/17/2019 10/17/19 | Sold | $180,000 | 0.0% | $121 / Sq Ft |
| 09/08/2019 09/08/19 | Pending | -- | -- | -- |
| 08/28/2019 08/28/19 | For Sale | $180,000 | 0.0% | $121 / Sq Ft |
| 08/28/2019 08/28/19 | Off Market | $180,000 | -- | -- |
| 05/21/2013 05/21/13 | Sold | $138,500 | -4.5% | $93 / Sq Ft |
| 03/29/2013 03/29/13 | Pending | -- | -- | -- |
| 12/22/2012 12/22/12 | For Sale | $145,000 | -- | $97 / Sq Ft |
Tax History Compared to Growth
Tax History
| Year | Tax Paid | Tax Assessment Tax Assessment Total Assessment is a certain percentage of the fair market value that is determined by local assessors to be the total taxable value of land and additions on the property. | Land | Improvement |
|---|---|---|---|---|
| 2024 | $4,593 | $241,343 | $42,000 | $199,343 |
| 2023 | $4,593 | $217,531 | $38,000 | $179,531 |
| 2022 | $4,225 | $196,313 | $33,000 | $163,313 |
| 2021 | $3,901 | $179,352 | $33,000 | $146,352 |
| 2020 | $3,770 | $172,778 | $29,000 | $143,778 |
| 2019 | $3,692 | $162,294 | $29,000 | $133,294 |
| 2018 | $3,466 | $154,915 | $26,000 | $128,915 |
| 2017 | $3,367 | $146,656 | $26,000 | $120,656 |
| 2016 | $3,186 | $140,885 | $26,000 | $114,885 |
| 2015 | $3,087 | $139,280 | $26,000 | $113,280 |
| 2014 | $3,056 | $137,026 | $26,000 | $111,026 |
| 2012 | -- | $134,996 | $26,000 | $108,996 |
Agents Affiliated with this Home
-
Doyle Ollis

Seller's Agent in 2025
Doyle Ollis
Nebraska Realty
(402) 214-2208
88 in this area
581 Total Sales
-
Maria Polinsky

Buyer's Agent in 2025
Maria Polinsky
NP Dodge Real Estate Sales, Inc.
(402) 213-5558
68 in this area
130 Total Sales
-
Robert Anthony

Seller's Agent in 2021
Robert Anthony
Evolve Realty
(402) 889-3171
86 in this area
231 Total Sales
-
Erin Anthony

Buyer Co-Listing Agent in 2021
Erin Anthony
Evolve Realty
(402) 889-3169
34 in this area
71 Total Sales
-
Suzi Mack-Modlin

Seller's Agent in 2019
Suzi Mack-Modlin
NP Dodge Real Estate Sales, Inc.
(402) 208-5088
10 in this area
18 Total Sales
-
O
Seller's Agent in 2013
Omaha's Finest Home Team
RE/MAX Results
Map
Source: Great Plains Regional MLS
MLS Number: 21919835
APN: 011576126
- 14008 Tregaron Ridge Ave Unit E
- 14003 Kelly Dr
- 14611 S 24th St
- 2204 Hummingbird Dr
- 14316 S 19th Cir
- 14704 S 22nd St
- 2024 Hummingbird Dr
- 14802 S 24th St
- 2906 Bar Harbor Dr
- 14807 S 24th St
- 14806 S 23rd St
- 14417 Tregaron Dr
- 14811 S 24th St
- 2911 Kelly Dr
- 13908 S 17th St
- 1608 Old Gaelic St
- 15010 S 19th St
- 14817 S 17th St
- 2923 Blackhawk Dr
- 14821 S 17th St

