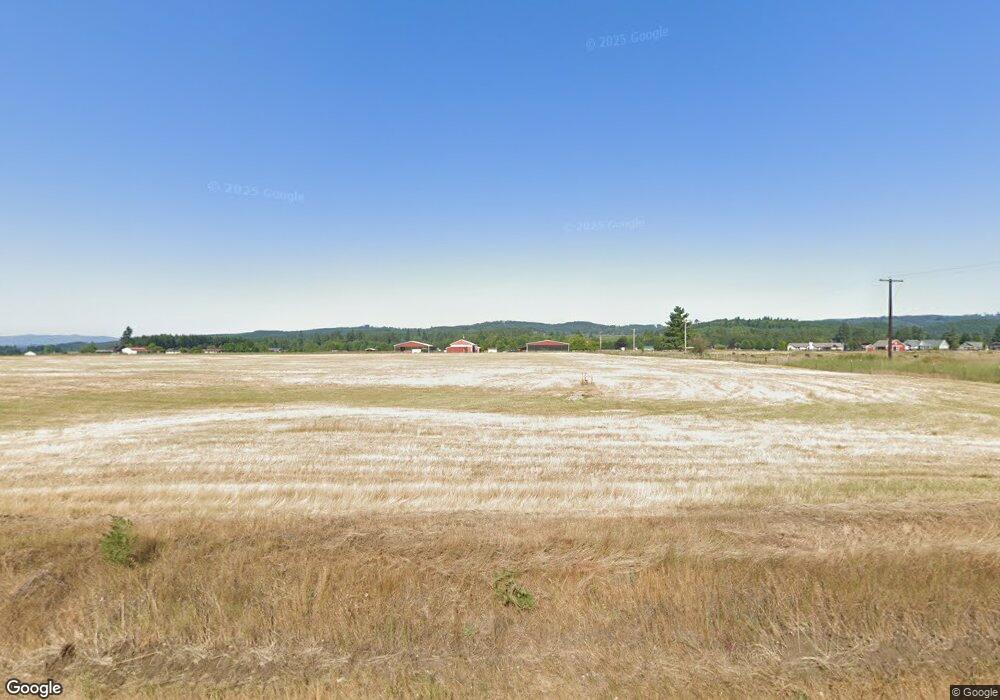14317 Mima Rd SW Olympia, WA 98512
Estimated Value: $974,000 - $976,026
4
Beds
4
Baths
3,000
Sq Ft
$325/Sq Ft
Est. Value
About This Home
This home is located at 14317 Mima Rd SW, Olympia, WA 98512 and is currently estimated at $975,013, approximately $325 per square foot. 14317 Mima Rd SW is a home located in Thurston County with nearby schools including Rochester Primary School, Grand Mound Elementary School, and Rochester Middle School.
Ownership History
Date
Name
Owned For
Owner Type
Purchase Details
Closed on
Apr 28, 2025
Sold by
Larry H Johnson Disclaimer Trust and Johnson Laura A
Bought by
Drp Holdings Llc
Current Estimated Value
Home Financials for this Owner
Home Financials are based on the most recent Mortgage that was taken out on this home.
Original Mortgage
$640,000
Outstanding Balance
$637,734
Interest Rate
6.65%
Mortgage Type
Construction
Estimated Equity
$337,279
Purchase Details
Closed on
Apr 17, 2025
Sold by
Johnson Larry H
Bought by
Larry H Johnson Disclaimer Trust and Johnson
Home Financials for this Owner
Home Financials are based on the most recent Mortgage that was taken out on this home.
Original Mortgage
$640,000
Outstanding Balance
$637,734
Interest Rate
6.65%
Mortgage Type
Construction
Estimated Equity
$337,279
Create a Home Valuation Report for This Property
The Home Valuation Report is an in-depth analysis detailing your home's value as well as a comparison with similar homes in the area
Home Values in the Area
Average Home Value in this Area
Purchase History
| Date | Buyer | Sale Price | Title Company |
|---|---|---|---|
| Drp Holdings Llc | $750,000 | First American Title | |
| Larry H Johnson Disclaimer Trust | -- | None Listed On Document |
Source: Public Records
Mortgage History
| Date | Status | Borrower | Loan Amount |
|---|---|---|---|
| Open | Drp Holdings Llc | $640,000 |
Source: Public Records
Tax History Compared to Growth
Tax History
| Year | Tax Paid | Tax Assessment Tax Assessment Total Assessment is a certain percentage of the fair market value that is determined by local assessors to be the total taxable value of land and additions on the property. | Land | Improvement |
|---|---|---|---|---|
| 2024 | $1,983 | $249,300 | $249,300 | -- |
| 2023 | $1,983 | $228,600 | $228,600 | $0 |
| 2022 | $1,624 | $170,200 | $170,200 | $0 |
| 2021 | $1,299 | $158,800 | $158,800 | $0 |
| 2020 | $1,264 | $116,100 | $116,100 | $0 |
| 2019 | $1,037 | $98,400 | $98,400 | $0 |
| 2018 | $1,376 | $100,100 | $100,100 | $0 |
| 2017 | $1,162 | $85,250 | $85,250 | $0 |
| 2016 | $1,150 | $93,900 | $93,900 | $0 |
| 2014 | -- | $82,250 | $82,250 | $0 |
Source: Public Records
Map
Nearby Homes
- 14443 Mima Rd SW
- 7737 Bordeaux Vista Ln SW
- 8725 152nd Ave SW
- 9142 Bordeaux Rd SW
- 13920 Littlerock Rd SW
- 7340 127th Ave SW
- 6123 139th Ln SW
- 6446 130th Ln SW
- 17340 Sargent Rd SW Unit 35
- 17340 Sargent Rd SW Unit 66
- 17340 Sargent Rd SW Unit 61
- 5033 Polehn Rd SW
- 12632 Brooks St SW
- 7101 115th Ave SW
- 17615 Irwin St SW
- 14010 Quiet Waters Ln SW
- 12344 Brooks St SW
- 8548 178th Ave SW
- 10418 173rd Ave SW
- 5145 124th Way SW
- 14349 Mima Rd SW
- 14415 Mima Rd SW
- 14120 Affermer Ct SW
- 14030 Vue St SW
- 14340 Mima Rd SW
- 14019 Toulouse Ct SW
- 14024 Vue St SW
- 14114 Affermer Ct SW
- 14018 Vue St SW
- 13939 Toulouse Ct SW
- 14517 Mima Rd SW
- 13935 Toulouse Ct SW
- 14026 Toulouse Ct SW
- 14202 Mima Rd SW
- 8031 Mima Vista Rd SW
- 14012 Vue St SW
- 14031 Vue St SW
- 13936 Toulouse Ct SW
- 14531 Prairie Pkwy SW
- 14531 Prairie Pkwy SW
