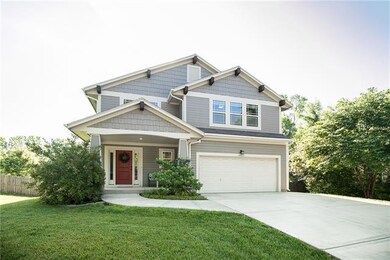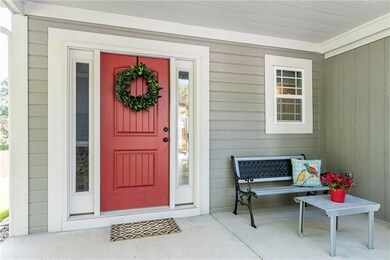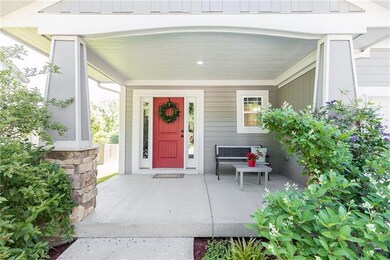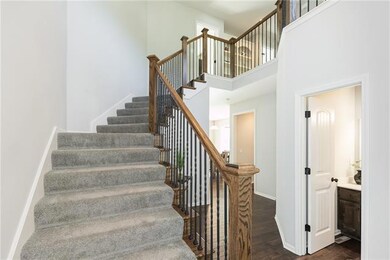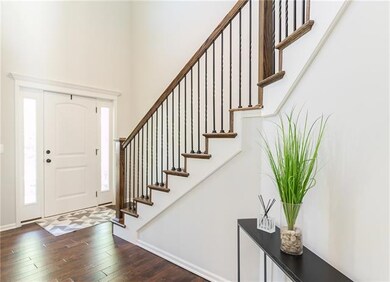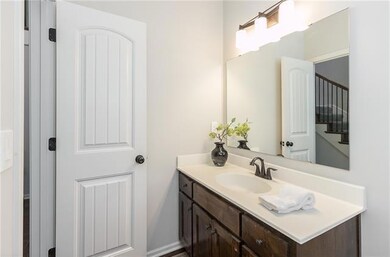
14317 S Locust St Olathe, KS 66062
Highlights
- Custom Closet System
- Vaulted Ceiling
- Wood Flooring
- Black Bob Elementary School Rated A-
- Traditional Architecture
- Granite Countertops
About This Home
As of July 2022Rare opportunity to find a newer home built in 2015 in the heart of Olathe! Cute craftsman style 2-story home has spacious front porch with space to relax! Open plan features kitchen adjacent to dining and great room. Corner fireplace has stone to ceiling. Stainless appliances, granite counters, wood floors, walk in pantry. Powder bath on main. 3 bedrooms up plus two baths and laundry. In ground sprinkler system. Fridge, washer, and dryer stay! Don't miss this lovely and lightly lived in home in a great location close to shopping, restaurants, and schools!
Last Agent to Sell the Property
Weichert, Realtors Welch & Com License #BR00226582 Listed on: 06/07/2022

Home Details
Home Type
- Single Family
Est. Annual Taxes
- $4,200
Year Built
- Built in 2015
Parking
- 2 Car Attached Garage
- Front Facing Garage
Home Design
- Traditional Architecture
- Frame Construction
- Composition Roof
- Lap Siding
Interior Spaces
- 1,975 Sq Ft Home
- Wet Bar: Carpet, Ceiling Fan(s), Fireplace, Granite Counters, Hardwood, Kitchen Island, Pantry, All Carpet, Double Vanity, Shower Only, Walk-In Closet(s)
- Built-In Features: Carpet, Ceiling Fan(s), Fireplace, Granite Counters, Hardwood, Kitchen Island, Pantry, All Carpet, Double Vanity, Shower Only, Walk-In Closet(s)
- Vaulted Ceiling
- Ceiling Fan: Carpet, Ceiling Fan(s), Fireplace, Granite Counters, Hardwood, Kitchen Island, Pantry, All Carpet, Double Vanity, Shower Only, Walk-In Closet(s)
- Skylights
- Gas Fireplace
- Shades
- Plantation Shutters
- Drapes & Rods
- Family Room with Fireplace
Kitchen
- Eat-In Kitchen
- Electric Oven or Range
- Dishwasher
- Stainless Steel Appliances
- Kitchen Island
- Granite Countertops
- Laminate Countertops
- Disposal
Flooring
- Wood
- Wall to Wall Carpet
- Linoleum
- Laminate
- Stone
- Ceramic Tile
- Luxury Vinyl Plank Tile
- Luxury Vinyl Tile
Bedrooms and Bathrooms
- 3 Bedrooms
- Custom Closet System
- Cedar Closet: Carpet, Ceiling Fan(s), Fireplace, Granite Counters, Hardwood, Kitchen Island, Pantry, All Carpet, Double Vanity, Shower Only, Walk-In Closet(s)
- Walk-In Closet: Carpet, Ceiling Fan(s), Fireplace, Granite Counters, Hardwood, Kitchen Island, Pantry, All Carpet, Double Vanity, Shower Only, Walk-In Closet(s)
- Double Vanity
- Carpet
Basement
- Basement Fills Entire Space Under The House
- Sump Pump
Schools
- Briarwood Elementary School
- Olathe South High School
Additional Features
- Enclosed Patio or Porch
- 9,484 Sq Ft Lot
- City Lot
- Central Heating and Cooling System
Community Details
- No Home Owners Association
- Havencroft Subdivision
Listing and Financial Details
- Assessor Parcel Number dp30000040-0005
Ownership History
Purchase Details
Home Financials for this Owner
Home Financials are based on the most recent Mortgage that was taken out on this home.Purchase Details
Home Financials for this Owner
Home Financials are based on the most recent Mortgage that was taken out on this home.Purchase Details
Similar Homes in Olathe, KS
Home Values in the Area
Average Home Value in this Area
Purchase History
| Date | Type | Sale Price | Title Company |
|---|---|---|---|
| Warranty Deed | -- | First American Title | |
| Special Warranty Deed | -- | Chicago Title | |
| Warranty Deed | -- | Mid America Title Company In |
Mortgage History
| Date | Status | Loan Amount | Loan Type |
|---|---|---|---|
| Open | $200,000 | New Conventional | |
| Previous Owner | $162,000 | Construction | |
| Previous Owner | $145,950 | New Conventional | |
| Previous Owner | $53,900 | Credit Line Revolving | |
| Previous Owner | $186,400 | New Conventional | |
| Previous Owner | $23,300 | Credit Line Revolving |
Property History
| Date | Event | Price | Change | Sq Ft Price |
|---|---|---|---|---|
| 07/13/2022 07/13/22 | Sold | -- | -- | -- |
| 06/11/2022 06/11/22 | Pending | -- | -- | -- |
| 06/07/2022 06/07/22 | For Sale | $375,000 | +66.0% | $190 / Sq Ft |
| 06/18/2015 06/18/15 | Sold | -- | -- | -- |
| 02/19/2015 02/19/15 | Pending | -- | -- | -- |
| 02/19/2015 02/19/15 | For Sale | $225,950 | -- | $92 / Sq Ft |
Tax History Compared to Growth
Tax History
| Year | Tax Paid | Tax Assessment Tax Assessment Total Assessment is a certain percentage of the fair market value that is determined by local assessors to be the total taxable value of land and additions on the property. | Land | Improvement |
|---|---|---|---|---|
| 2024 | $5,569 | $49,301 | $7,121 | $42,180 |
| 2023 | $5,211 | $45,357 | $6,475 | $38,882 |
| 2022 | $4,437 | $37,639 | $5,400 | $32,239 |
| 2021 | $4,692 | $37,904 | $5,400 | $32,504 |
| 2020 | $4,308 | $34,511 | $4,916 | $29,595 |
| 2019 | $4,132 | $32,890 | $4,915 | $27,975 |
| 2018 | $3,917 | $30,970 | $4,269 | $26,701 |
| 2017 | $3,672 | $28,750 | $3,588 | $25,162 |
| 2016 | $3,304 | $26,554 | $3,588 | $22,966 |
| 2015 | $760 | $6,394 | $3,588 | $2,806 |
| 2013 | -- | $0 | $0 | $0 |
Agents Affiliated with this Home
-
Brenda Youness

Seller's Agent in 2022
Brenda Youness
Weichert, Realtors Welch & Com
(913) 285-8329
153 in this area
241 Total Sales
-
Amy Maher

Seller Co-Listing Agent in 2022
Amy Maher
Weichert, Realtors Welch & Com
(913) 647-5700
155 in this area
242 Total Sales
-
Debbie Fleet

Buyer's Agent in 2022
Debbie Fleet
Weichert, Realtors Welch & Com
(913) 558-8011
24 in this area
240 Total Sales
-
Marti Prieb Lilja

Seller's Agent in 2015
Marti Prieb Lilja
Keller Williams Realty Partners Inc.
(913) 780-3399
297 in this area
529 Total Sales
-
Mallory McKamie

Buyer's Agent in 2015
Mallory McKamie
ReeceNichols - Overland Park
(913) 522-6142
5 in this area
53 Total Sales
Map
Source: Heartland MLS
MLS Number: 2386152
APN: DP30000040-0005
- 14206 S Locust St
- 17386 S Raintree Dr Unit Bldg I Unit 35
- 17394 S Raintree Dr Unit Bldg I Unit 33
- 17390 S Raintree Dr Unit Bldg I Unit 34
- Lot 4 W 144th St
- Lot 3 W 144th St
- 14304 S Cottonwood Dr
- 14117 S Locust St
- 2108 E Sleepy Hollow Dr
- 17262 S Tomahawk Dr
- 16618 W 147th Terrace
- 2101 E Jamestown Dr
- 1924 E Sleepy Hollow Dr
- 1935 E Sheridan Bridge Ln
- 1917 E Jamestown Dr
- 2008 E Cherokee Place
- 2004 E Cherokee Place
- 15650 W 140th Terrace
- 1124 S Winterbrooke Dr
- 1412 S Pawnee Dr

