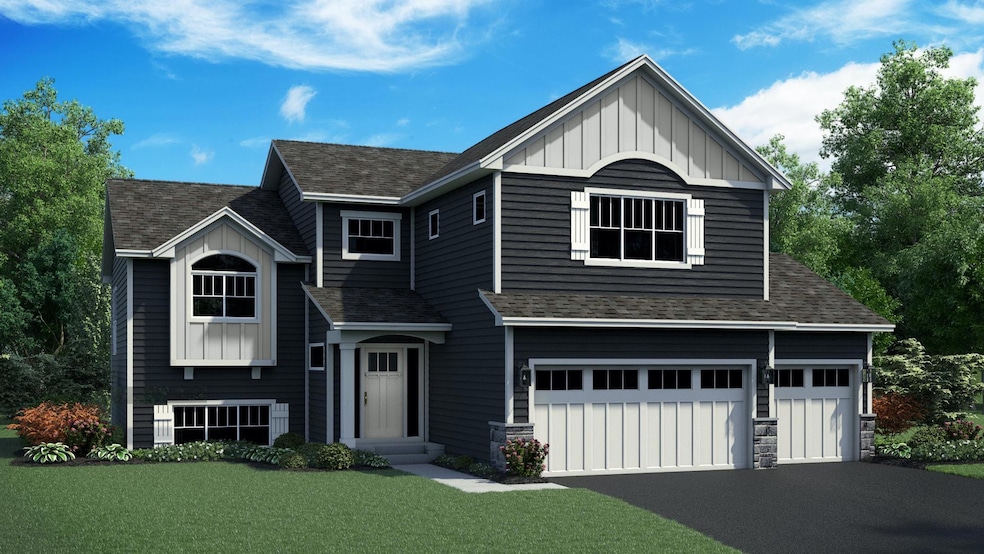14318 Acer Ave Rosemount, MN 55068
Estimated payment $2,959/month
Total Views
5,219
5
Beds
3
Baths
2,735
Sq Ft
$210
Price per Sq Ft
Highlights
- Vaulted Ceiling
- No HOA
- Stainless Steel Appliances
- Rosemount Middle School Rated A-
- Lower Floor Utility Room
- The kitchen features windows
About This Home
Welcome to the Jasmine model by OneTenTen Homes. This beautifully designed home features a vaulted great room that seamlessly connects the kitchen, dining, and living areas. The gourmet kitchen boasts oversized windows, an expansive island, and custom cabinetry with quartz countertops. The private, vaulted primary suite offers a luxurious walk-in shower, soaking tub, and an extra-large walk-in closet. The finished lower level includes two additional bedrooms, a full bath, and a spacious rec room, all crafted with premium-quality materials throughout.
Home Details
Home Type
- Single Family
Est. Annual Taxes
- $132
Year Built
- Built in 2025
Parking
- 3 Car Attached Garage
Home Design
- Pitched Roof
Interior Spaces
- 2-Story Property
- Vaulted Ceiling
- Combination Dining and Living Room
- Lower Floor Utility Room
Kitchen
- Eat-In Kitchen
- Range
- Microwave
- Dishwasher
- Stainless Steel Appliances
- Disposal
- The kitchen features windows
Bedrooms and Bathrooms
- 5 Bedrooms
- 3 Full Bathrooms
- Soaking Tub
Laundry
- Laundry Room
- Washer and Electric Dryer Hookup
Finished Basement
- Walk-Out Basement
- Basement Fills Entire Space Under The House
- Sump Pump
- Drain
Utilities
- Forced Air Heating and Cooling System
- Humidifier
- Vented Exhaust Fan
- Underground Utilities
- 200+ Amp Service
- Gas Water Heater
Additional Features
- Air Exchanger
- Front Porch
- Lot Dimensions are 70 x 134
Community Details
- No Home Owners Association
- Built by ONE TEN TEN HOMES, LLC
- Emerald Isle Community
- Emerald Isle 3Rd Addition Subdivision
Listing and Financial Details
- Assessor Parcel Number 342300203040
Map
Create a Home Valuation Report for This Property
The Home Valuation Report is an in-depth analysis detailing your home's value as well as a comparison with similar homes in the area
Home Values in the Area
Average Home Value in this Area
Tax History
| Year | Tax Paid | Tax Assessment Tax Assessment Total Assessment is a certain percentage of the fair market value that is determined by local assessors to be the total taxable value of land and additions on the property. | Land | Improvement |
|---|---|---|---|---|
| 2024 | $446 | $103,900 | $103,900 | -- |
| 2023 | $446 | $105,100 | $105,100 | -- |
| 2022 | $132 | $19,400 | $19,400 | $0 |
Source: Public Records
Property History
| Date | Event | Price | List to Sale | Price per Sq Ft |
|---|---|---|---|---|
| 09/04/2025 09/04/25 | For Sale | $573,953 | -- | $210 / Sq Ft |
Source: NorthstarMLS
Source: NorthstarMLS
MLS Number: 6783509
Nearby Homes
- 14381 Alder Way
- 1457 143rd St E
- 14355 Acer Ave
- 14341 Aspen Ave
- 14373 Allerton Way
- 1361 143rd St E
- 1421 142nd Ct E
- 1558 Upper 141st St E
- 14384 Allerton Way
- 14497 Allerton Way
- 14505 Allerton Way
- 14509 Allerton Way
- 14513 Allerton Way
- 14517 Allerton Way
- 1734 Upper 141st St E
- 1742 Upper 141st St E
- 1731 Upper 141st St E
- 14330 Arctic Cir
- 14331 Arctic Cir
- 1203 Lower 143rd St E
- 1203 Lower 143rd St E
- 14215 Adalyn Ave
- 14211 Akron Ave
- 1003 148th St W
- 14504 Abbeyfield Ave
- 14982 Adare Way
- 1159 149th St W
- 14060 Ailesbury Ave
- 13652 Kaylemore Trail
- 14397 Banyan Ln
- 13642 Brick Path
- 2800 145th St W
- 2894 138th St W Unit 48
- 2930 146th St W
- 14589 S Robert Trail
- 14595-14599 Cimarron Ave
- 14635 Dodd Blvd
- 14546 Cobalt Ave
- 3967 156th St W
- 13853 Kaylemore Trail
Your Personal Tour Guide
Ask me questions while you tour the home.

