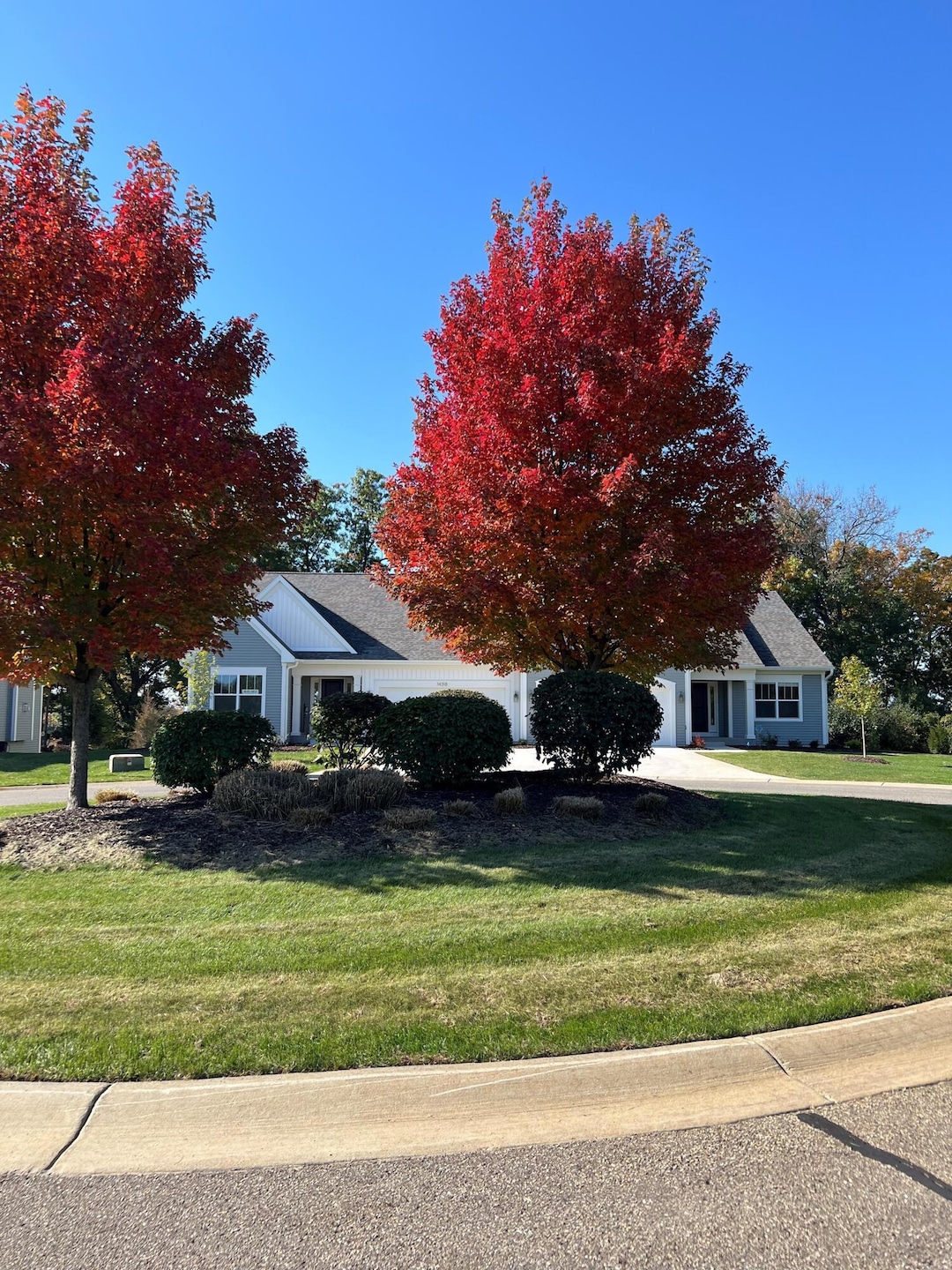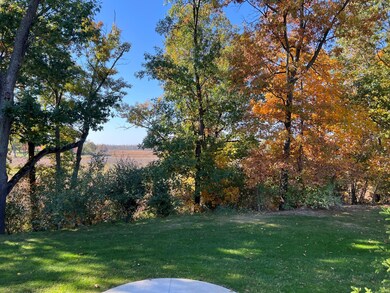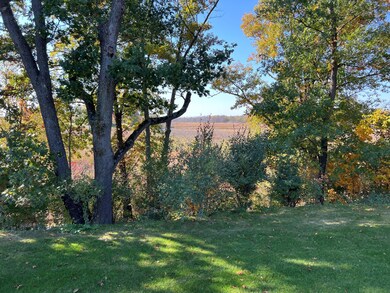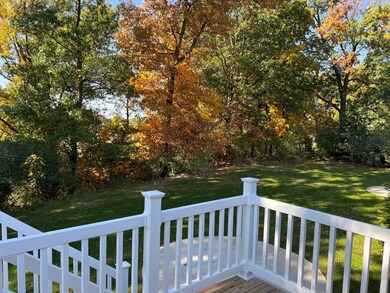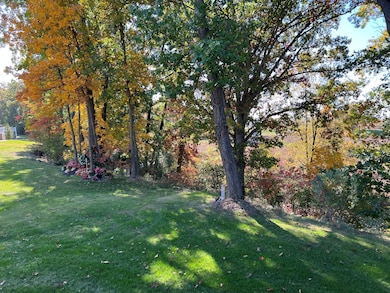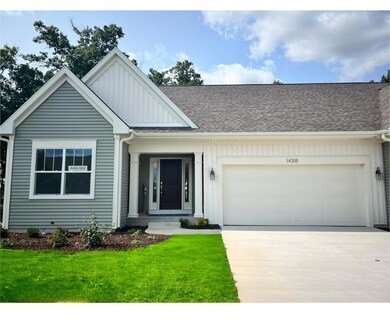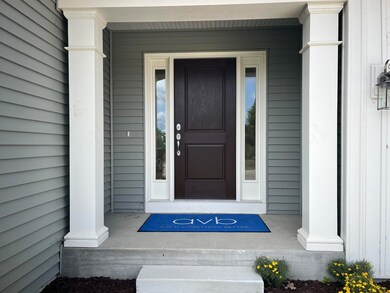
14318 Bridgeview Pointe Vicksburg, MI 49097
Estimated payment $3,044/month
Highlights
- On Golf Course
- HERS Index Rating of 61 | Good progress toward optimizing energy performance
- Corner Lot: Yes
- New Construction
- Deck
- Mud Room
About This Home
This beautiful and inviting open floor plan home on site # 2 will impress with its stylish selections to fit any lifestyle. Large windows throughout the home allow for ample natural light and offer golf course views from almost every room. The kitchen offers quartz counters and tile backsplash that blend well with the other selections including light fixtures, cabinets, and flooring. You will love the extended 9 foot coffer ceilings in foyer and primary suite, office with French doors, and the luxury vinyl plank flooring that runs throughout much of the main level. The family room has a custom gas fireplace to create a warm and cozy gathering room. The main level primary suite includes large windows and features a spacious bathroom with a dual vanity & spacious walk-in closet.
Property Details
Home Type
- Condominium
Est. Annual Taxes
- $1,679
Year Built
- Built in 2024 | New Construction
Lot Details
- On Golf Course
- Cul-De-Sac
- Private Entrance
- Shrub
- Level Lot
- Sprinkler System
- Garden
HOA Fees
- $325 Monthly HOA Fees
Parking
- 2 Car Attached Garage
- Front Facing Garage
- Garage Door Opener
Home Design
- Shingle Roof
- Composition Roof
- Asphalt Roof
- Vinyl Siding
- Low Volatile Organic Compounds (VOC) Products or Finishes
Interior Spaces
- 1,500 Sq Ft Home
- 1-Story Property
- Ceiling Fan
- Gas Log Fireplace
- Insulated Windows
- Window Screens
- Mud Room
- Family Room with Fireplace
- Living Room
Kitchen
- Range
- Microwave
- Dishwasher
- ENERGY STAR Qualified Appliances
- Kitchen Island
- Disposal
Flooring
- Carpet
- Laminate
Bedrooms and Bathrooms
- 2 Main Level Bedrooms
- En-Suite Bathroom
- 2 Full Bathrooms
Laundry
- Laundry Room
- Laundry on main level
- Washer and Gas Dryer Hookup
Basement
- Basement Fills Entire Space Under The House
- Stubbed For A Bathroom
- Natural lighting in basement
Accessible Home Design
- Halls are 36 inches wide or more
- Doors are 36 inches wide or more
Eco-Friendly Details
- HERS Index Rating of 61 | Good progress toward optimizing energy performance
- Energy-Efficient Windows with Low Emissivity
- ENERGY STAR Qualified Equipment for Heating
- Air Purifier
Outdoor Features
- Deck
- Patio
Location
- Mineral Rights Excluded
Schools
- Sunset Lake Elementary School
- Vicksburg Middle School
- Vicksburg High School
Utilities
- ENERGY STAR Qualified Air Conditioning
- Humidifier
- Forced Air Heating and Cooling System
- Heating System Uses Natural Gas
- Programmable Thermostat
- Natural Gas Water Heater
- High Speed Internet
- Cable TV Available
Listing and Financial Details
- Home warranty included in the sale of the property
Community Details
Overview
- Association fees include trash, snow removal, lawn/yard care
- $975 HOA Transfer Fee
- Association Phone (810) 252-3770
- Built by AVB
- Bridgeview At Angels Crossing Subdivision
Recreation
- Golf Course Community
- Golf Membership
- Golf Course Membership Available
Pet Policy
- Pets Allowed
Map
Home Values in the Area
Average Home Value in this Area
Tax History
| Year | Tax Paid | Tax Assessment Tax Assessment Total Assessment is a certain percentage of the fair market value that is determined by local assessors to be the total taxable value of land and additions on the property. | Land | Improvement |
|---|---|---|---|---|
| 2024 | $1,679 | $29,100 | $0 | $0 |
| 2023 | $88 | $28,800 | $0 | $0 |
| 2022 | $95 | $27,500 | $0 | $0 |
| 2021 | $93 | $27,500 | $0 | $0 |
| 2020 | $91 | $25,000 | $0 | $0 |
| 2019 | $88 | $25,000 | $0 | $0 |
| 2018 | $86 | $25,000 | $0 | $0 |
| 2017 | $0 | $25,000 | $0 | $0 |
| 2016 | -- | $25,000 | $0 | $0 |
| 2015 | -- | $25,000 | $25,000 | $0 |
| 2014 | -- | $25,000 | $0 | $0 |
Property History
| Date | Event | Price | Change | Sq Ft Price |
|---|---|---|---|---|
| 03/24/2025 03/24/25 | Pending | -- | -- | -- |
| 02/09/2024 02/09/24 | For Sale | $462,999 | -- | $309 / Sq Ft |
Purchase History
| Date | Type | Sale Price | Title Company |
|---|---|---|---|
| Warranty Deed | -- | None Listed On Document | |
| Quit Claim Deed | -- | None Available |
Mortgage History
| Date | Status | Loan Amount | Loan Type |
|---|---|---|---|
| Open | $347,249 | New Conventional |
Similar Homes in Vicksburg, MI
Source: Southwestern Michigan Association of REALTORS®
MLS Number: 24006789
APN: 14-24-110-002
- 14212 Bridgeview Pointe
- 14224 Bridgeview Pointe
- 14460 C B MacDonald Way
- 411 S Michigan Ave
- 315 S Michigan Ave
- 2865 E Vw Ave
- 13687 W Tremblay Dr
- 1633 Tea Pond Ct
- 1634 Tea Pond Ct
- 810 Maple Meadows Ave
- 829 Maple Meadows Ave
- 816 Sugar Maple Ct
- 13380 Park Blvd W
- 423 E Prairie St
- 308 Rose St
- 321 E Vine St
- 14846 Portage Rd
- 15095 N Barton Lake Dr
- 1037 Foxglove Ave
- 4337 Peninsular Dr
