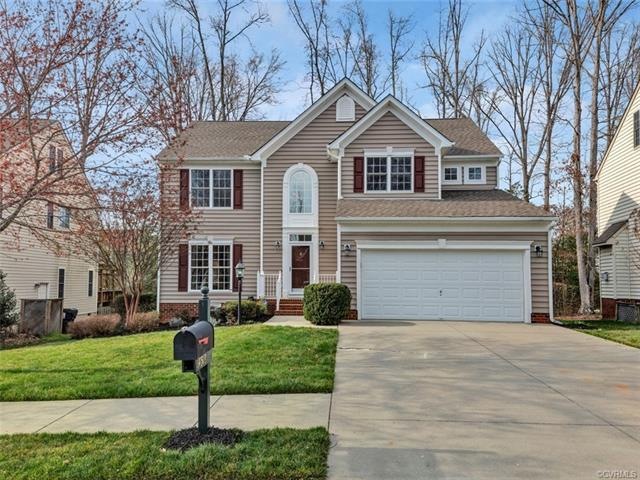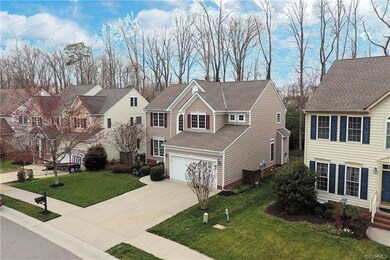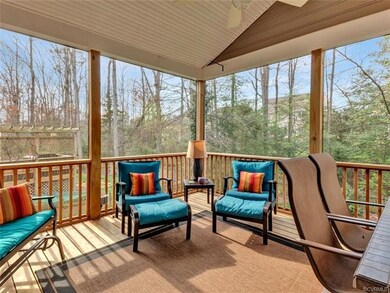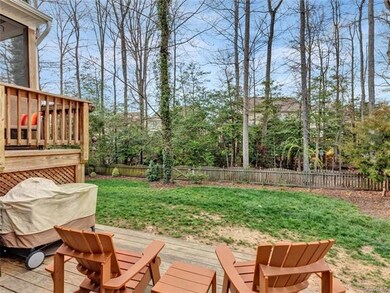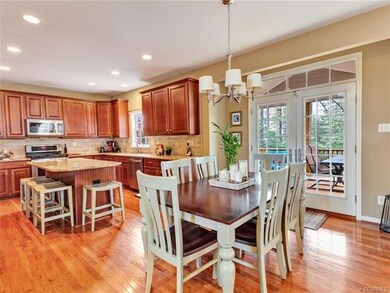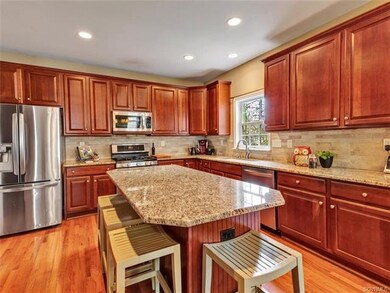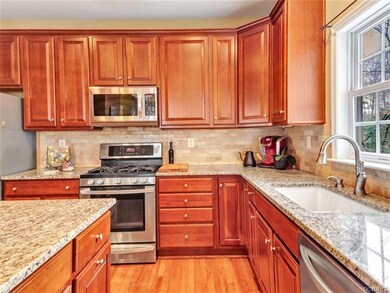
14318 Jeffries Place Midlothian, VA 23114
Highlights
- Outdoor Pool
- Community Lake
- Transitional Architecture
- Midlothian High School Rated A
- Clubhouse
- Wood Flooring
About This Home
As of May 2020Welcome home! Charming transitional with screened porch & fenced backyard. This flexible floor plan offers everything you need –generously sized rooms, high ceilings, and thoughtful upgrades. The front room offers beautiful views, custom built-ins, tray ceiling, and works nicely as a home office or formal dining room. Family room is filled with natural light and opens to a gorgeous chef’s kitchen: granite countertops, stainless LG appliances & gas cooktop, custom backsplash, and plenty of custom cabinetry – plus extra touches like pull-out trays & under-cabinet task lighting. French doors lead to a screened porch with cathedral ceiling! Lower level deck & fenced backyard complete the outdoor living areas. Bedrooms are upstairs, including spacious master suite w/sitting area, walk-in closet & luxurious bath. Hall bath is updated with new vanity, luxury vinyl flooring & new fixtures. Laundry/mudroom offers utility sink and built-in cabinetry. Extra storage in the attic, oversized garage, underneath the back porch. Charter Colony living offers a gorgeous pool complex, play areas, lighted sports courts, award-winning schools & a convenient location that's 5 minutes to everything!
Last Agent to Sell the Property
Ashton Row Realty License #0225098546 Listed on: 03/13/2020
Home Details
Home Type
- Single Family
Est. Annual Taxes
- $3,107
Year Built
- Built in 2005
Lot Details
- 8,102 Sq Ft Lot
- Picket Fence
- Back Yard Fenced
- Landscaped
- Level Lot
- Sprinkler System
- Zoning described as R9
HOA Fees
- $70 Monthly HOA Fees
Parking
- 2 Car Attached Garage
- Oversized Parking
- Garage Door Opener
- Driveway
Home Design
- Transitional Architecture
- Frame Construction
- Composition Roof
- Vinyl Siding
Interior Spaces
- 2,369 Sq Ft Home
- 2-Story Property
- Built-In Features
- Bookcases
- High Ceiling
- Ceiling Fan
- Recessed Lighting
- Gas Fireplace
- Screened Porch
- Crawl Space
- Fire and Smoke Detector
Kitchen
- Breakfast Area or Nook
- Oven
- Gas Cooktop
- Stove
- Microwave
- Dishwasher
- Kitchen Island
- Granite Countertops
- Disposal
Flooring
- Wood
- Carpet
Bedrooms and Bathrooms
- 4 Bedrooms
- En-Suite Primary Bedroom
- Walk-In Closet
Pool
- Outdoor Pool
Schools
- Evergreen Elementary School
- Tomahawk Creek Middle School
- Midlothian High School
Utilities
- Forced Air Zoned Heating and Cooling System
- Heating System Uses Natural Gas
- Gas Water Heater
Listing and Financial Details
- Tax Lot 32
- Assessor Parcel Number 725-69-84-22-200-000
Community Details
Overview
- Tanner Village Charter Colony Subdivision
- Community Lake
- Pond in Community
Amenities
- Common Area
- Clubhouse
Recreation
- Tennis Courts
- Community Basketball Court
- Sport Court
- Community Playground
- Community Pool
- Park
- Trails
Ownership History
Purchase Details
Home Financials for this Owner
Home Financials are based on the most recent Mortgage that was taken out on this home.Purchase Details
Home Financials for this Owner
Home Financials are based on the most recent Mortgage that was taken out on this home.Purchase Details
Home Financials for this Owner
Home Financials are based on the most recent Mortgage that was taken out on this home.Purchase Details
Home Financials for this Owner
Home Financials are based on the most recent Mortgage that was taken out on this home.Purchase Details
Similar Homes in Midlothian, VA
Home Values in the Area
Average Home Value in this Area
Purchase History
| Date | Type | Sale Price | Title Company |
|---|---|---|---|
| Warranty Deed | $365,000 | Attorney | |
| Special Warranty Deed | $330,000 | -- | |
| Warranty Deed | $330,000 | -- | |
| Warranty Deed | $323,660 | -- | |
| Warranty Deed | $121,144 | -- |
Mortgage History
| Date | Status | Loan Amount | Loan Type |
|---|---|---|---|
| Open | $292,000 | New Conventional | |
| Previous Owner | $320,278 | New Conventional | |
| Previous Owner | $257,142 | New Conventional | |
| Previous Owner | $273,500 | New Conventional | |
| Previous Owner | $258,928 | New Conventional |
Property History
| Date | Event | Price | Change | Sq Ft Price |
|---|---|---|---|---|
| 05/08/2020 05/08/20 | Sold | $365,000 | 0.0% | $154 / Sq Ft |
| 03/19/2020 03/19/20 | Pending | -- | -- | -- |
| 03/13/2020 03/13/20 | For Sale | $365,000 | +10.6% | $154 / Sq Ft |
| 09/26/2014 09/26/14 | Sold | $330,000 | -5.2% | $139 / Sq Ft |
| 08/18/2014 08/18/14 | Pending | -- | -- | -- |
| 07/02/2014 07/02/14 | For Sale | $347,950 | -- | $147 / Sq Ft |
Tax History Compared to Growth
Tax History
| Year | Tax Paid | Tax Assessment Tax Assessment Total Assessment is a certain percentage of the fair market value that is determined by local assessors to be the total taxable value of land and additions on the property. | Land | Improvement |
|---|---|---|---|---|
| 2025 | $4,106 | $458,500 | $92,000 | $366,500 |
| 2024 | $4,106 | $452,500 | $92,000 | $360,500 |
| 2023 | $3,959 | $435,000 | $92,000 | $343,000 |
| 2022 | $3,582 | $389,300 | $89,000 | $300,300 |
| 2021 | $3,290 | $343,700 | $87,000 | $256,700 |
| 2020 | $3,256 | $342,700 | $86,000 | $256,700 |
| 2019 | $3,107 | $327,000 | $85,000 | $242,000 |
| 2018 | $3,189 | $335,700 | $85,000 | $250,700 |
| 2017 | $3,086 | $321,500 | $80,000 | $241,500 |
| 2016 | $2,928 | $305,000 | $75,000 | $230,000 |
| 2015 | $3,037 | $315,100 | $75,000 | $240,100 |
| 2014 | $1,384 | $285,800 | $73,000 | $212,800 |
Agents Affiliated with this Home
-

Seller's Agent in 2020
Amy Sinnett
Ashton Row Realty
(804) 937-9350
7 in this area
50 Total Sales
-

Seller Co-Listing Agent in 2020
Brent Sinnett
Ashton Row Realty
(804) 651-8604
4 in this area
32 Total Sales
-

Buyer's Agent in 2020
Tripp Binns
RVA Realty, Inc
(804) 502-9204
1 in this area
67 Total Sales
-

Seller's Agent in 2014
Jay Long
Napier REALTORS ERA
(804) 794-4531
3 in this area
20 Total Sales
-

Buyer's Agent in 2014
Ernie Dettbarn
Dettbarn Real Estate
(804) 366-8656
1 in this area
64 Total Sales
Map
Source: Central Virginia Regional MLS
MLS Number: 2007673
APN: 725-69-84-22-200-000
- 14306 Camack Trail
- 14412 Camack Trail
- 1024 Clayborne Ln
- 1001 Arborway Ln
- 1007 Arborway Ln
- 1019 Arborway Ln
- 1013 Fernview Trail
- 1031 Arborway Ln
- 1101 Arborway Ln
- 1306 Bach Terrace
- 1240 Miners Trail Rd
- 2133 Cantina Ln
- 14007 Millpointe Rd Unit 16C
- 906 Nicolay Place
- 1255 Lazy River Rd
- 1525 Lundy Terrace
- 1424 Tomahawk Creek Rd
- 1355 Hawkins Wood Cir
- 14031 Millpointe Rd Unit 15C
- 734 Bristol Village Dr Unit 302
