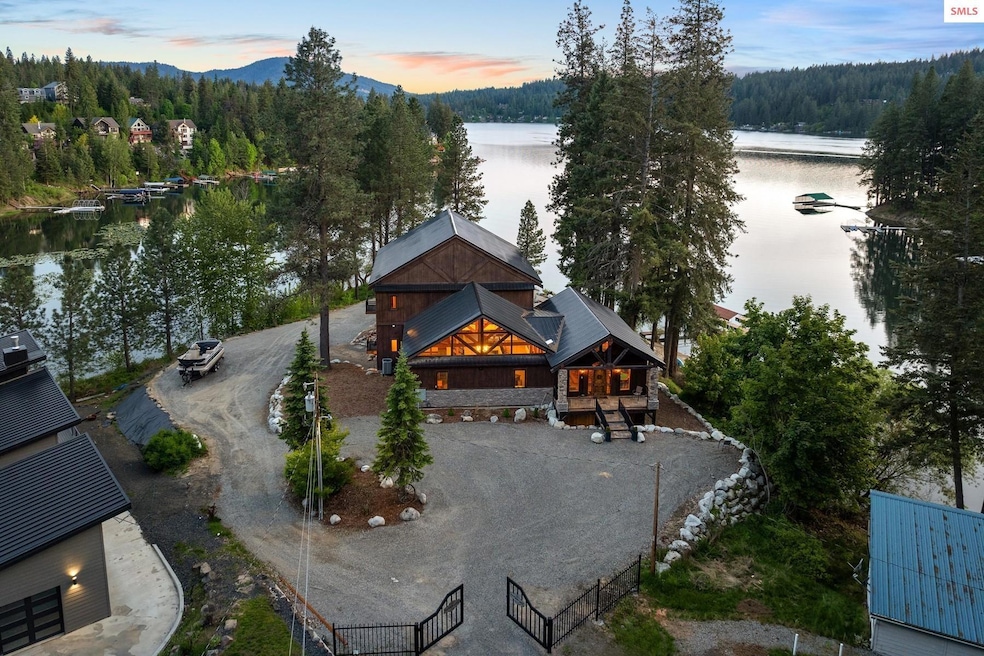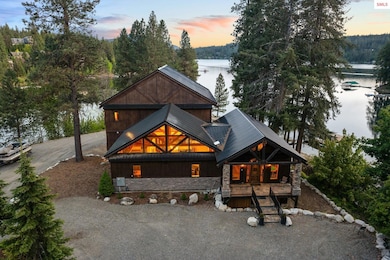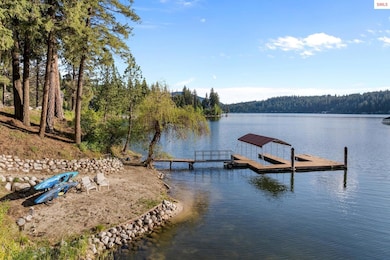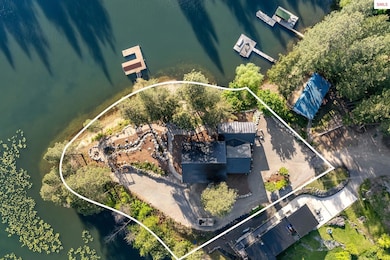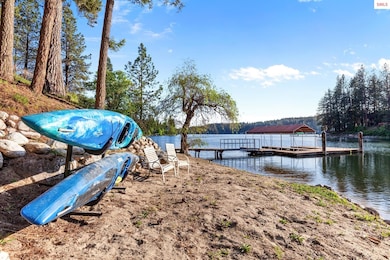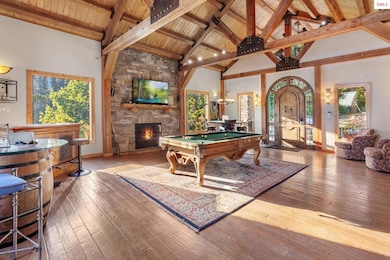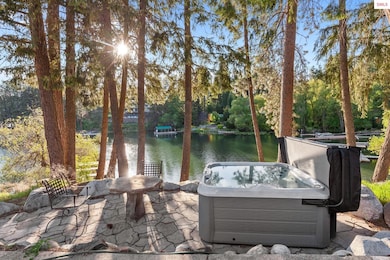14318 N Waters Edge Ct Hayden, ID 83835
Estimated payment $21,412/month
Highlights
- Water Views
- Docks
- Private Water Access
- Hayden Meadows Elementary School Rated A-
- Sandy Beach
- Boat Slip
About This Home
Welcome to the Hayden Lakefront Lodge — the perfect place to make lifelong memories with family and friends! Completely remodeled and finished in 2025, this stunning 7,300+ SF modern lake lodge sits on its own rare private peninsula with 517 FEET of low-bluff waterfront, a SANDY BEACH, and a private 2-slip dock — all on 1.13 acres! Whether for full-time living or vacationing, this property also offers excellent income potential as it’s set up and used some as a high-end vacation rental. FULLY FURNISHED with designer décor, housewares, and a game room (pool table, bar, poker table, TVs), this turnkey home is MOVE-IN READY. kayaks are included! Enjoy 6 bedrooms (one non-conforming) sleeps 21, a spacious open-plan layout, gourmet kitchen, large breakfast island, media and bunk rooms, 3 primary suites (including one on the main level), wine bar, coffee bar, and more! Expansive decks capture epic sunsets, with a peaceful stream in the back for serene setting day or evening. Gated 1-acre lot with extra parking for 10+ cars, RVs, and guests. Don’t miss this rare opportunity!
Home Details
Home Type
- Single Family
Est. Annual Taxes
- $6,629
Year Built
- Built in 1955
Lot Details
- 1.13 Acre Lot
- Waterfront
- Sandy Beach
- Level Lot
- Sprinkler System
- Mature Trees
- Wooded Lot
Property Views
- Water
- Panoramic
- Mountain
Home Design
- Craftsman Architecture
- Concrete Foundation
- Frame Construction
- Wood Siding
Interior Spaces
- Vaulted Ceiling
- Ceiling Fan
- Multiple Fireplaces
- Fireplace With Glass Doors
- Stone Fireplace
- Fireplace Mantel
- Propane Fireplace
- Double Pane Windows
- Insulated Windows
- Wine Room
- Great Room
- Family Room
- Formal Dining Room
- Home Theater
- Bonus Room
- First Floor Utility Room
- Storage Room
- Utility Room
Kitchen
- Gourmet Kitchen
- Breakfast Area or Nook
- Double Convection Oven
- Cooktop
- Built-In Microwave
- Dishwasher
- Wine Cooler
- Disposal
Bedrooms and Bathrooms
- 5 Bedrooms
- Primary Bedroom Suite
- Walk-In Closet
- 4.5 Bathrooms
Laundry
- Laundry Room
- Dryer
- Washer
Partially Finished Basement
- Walk-Out Basement
- Basement Fills Entire Space Under The House
Parking
- 2 Car Attached Garage
- Enclosed Parking
- Garage Door Opener
- Off-Street Parking
- RV Hookup
Outdoor Features
- Private Water Access
- Boat Slip
- Docks
- Pond
- Lake On Lot
- Covered Deck
- Wrap Around Porch
- Patio
- Fire Pit
Farming
- Timber
Utilities
- Forced Air Heating and Cooling System
- Furnace
- Heating System Uses Propane
- 220 Volts in Garage
- Gas Available
- Well
- Septic System
Community Details
- No Home Owners Association
- Gated Community
Listing and Financial Details
- Assessor Parcel Number 056200000060
Map
Home Values in the Area
Average Home Value in this Area
Tax History
| Year | Tax Paid | Tax Assessment Tax Assessment Total Assessment is a certain percentage of the fair market value that is determined by local assessors to be the total taxable value of land and additions on the property. | Land | Improvement |
|---|---|---|---|---|
| 2025 | $15,792 | $4,474,155 | $1,571,126 | $2,903,029 |
| 2024 | $15,792 | $4,135,676 | $1,571,126 | $2,564,550 |
| 2023 | $15,792 | $1,736,026 | $922,514 | $813,512 |
| 2022 | $6,575 | $1,737,360 | $951,185 | $786,175 |
| 2021 | $6,115 | $986,488 | $528,458 | $458,030 |
| 2020 | $6,157 | $868,292 | $465,782 | $402,510 |
| 2019 | $6,517 | $845,212 | $465,782 | $379,430 |
| 2018 | $6,831 | $795,472 | $447,782 | $347,690 |
| 2017 | $6,479 | $703,285 | $413,345 | $289,940 |
| 2016 | $6,225 | $648,395 | $367,145 | $281,250 |
| 2015 | $6,332 | $508,370 | $231,000 | $277,370 |
| 2013 | $6,198 | $593,978 | $333,768 | $260,210 |
Property History
| Date | Event | Price | List to Sale | Price per Sq Ft |
|---|---|---|---|---|
| 11/19/2025 11/19/25 | For Sale | $3,950,000 | 0.0% | $541 / Sq Ft |
| 11/06/2025 11/06/25 | Pending | -- | -- | -- |
| 05/23/2025 05/23/25 | For Sale | $3,950,000 | -- | $541 / Sq Ft |
Purchase History
| Date | Type | Sale Price | Title Company |
|---|---|---|---|
| Quit Claim Deed | -- | Kootenai County Title | |
| Quit Claim Deed | -- | Kootenai County Title | |
| Interfamily Deed Transfer | -- | None Available |
Mortgage History
| Date | Status | Loan Amount | Loan Type |
|---|---|---|---|
| Open | $350,000 | New Conventional |
Source: Selkirk Association of REALTORS®
MLS Number: 20251321
APN: 056200000060
- 14545 N Samhill Trail
- 7324 E Revilo Point Rd
- NNA N Shenandoah Dr
- 15297 N Shenandoah Dr
- 14074 N Peony Ct
- NNA Sportsman Park Rd
- 35053 E Hayden Lake Rd
- 12704 N Lakewood Dr
- 19503 E Hayden Lake Rd
- 7566 E Gem Shores Rd
- 5239 E Dodd Rd
- 16155 N Buckhorn Rd
- 15818 N Morgan Ln
- 5401 E Lancaster Rd
- 5336 E Shire Ln
- 6918 E Garwood Rd
- NNA E Hayden Lake Road (4 77 Acres)
- 6469 E Evernade Rd
- 15213 N Boot Hill Rd
- 5636 E Waverly Loop
- 94 E Spirea Ln
- 13336 N Telluride Loop
- 25 E Maryanna Ln
- 574 W Mogul Loop
- 7534 N Culture Way
- 1586 W Switchgrass Ln
- 2598 W Broadmoore Dr
- 1570 Birkdale Ln
- 481 E Mallard Ave
- 1681 W Pampas Ln
- 2001 W Voltaire Way
- 3594 N Cederblom
- 4163 W Dunkirk Ave
- 128 W Neider Ave
- 4569 N Driver Ln
- 3041 W Pascal Dr
- 5901 St Croix Dr
- 4010 W Trafford Ln
- 3825 N Ramsey Rd
- 12806 N Railway Ave
