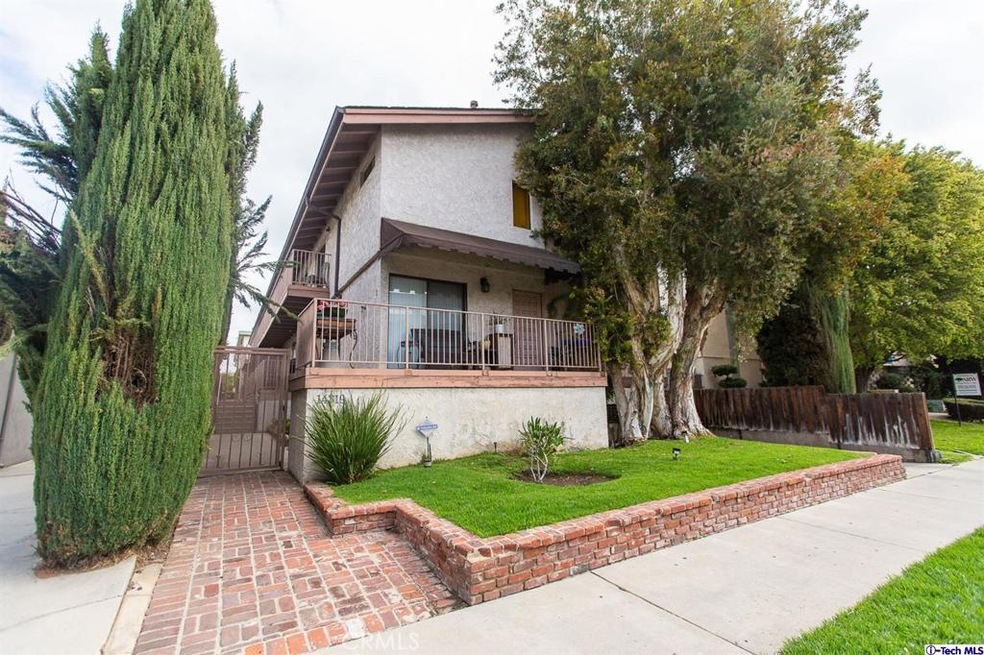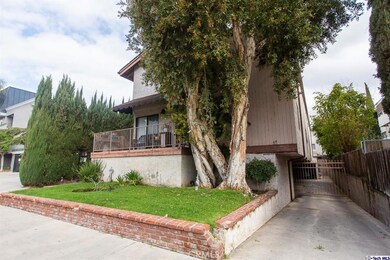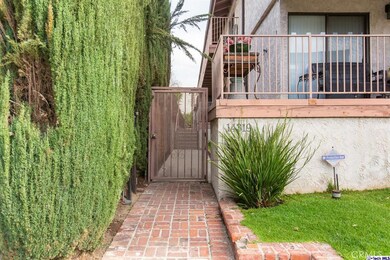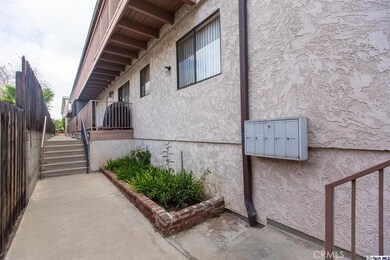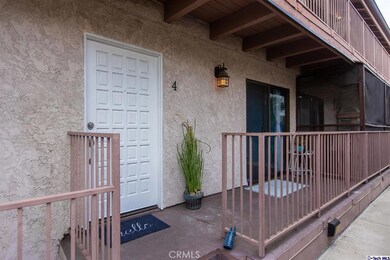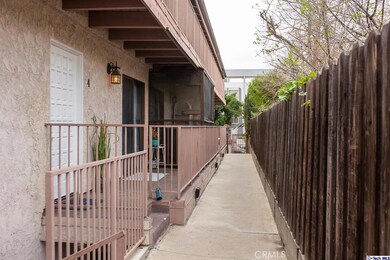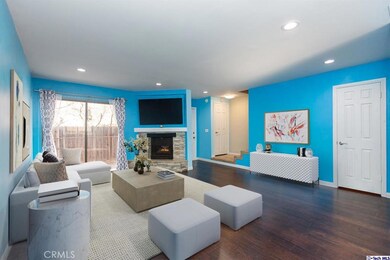
14319 Addison St Unit 4 Sherman Oaks, CA 91423
Highlights
- High Ceiling
- Granite Countertops
- 2 Car Attached Garage
- Chandler Elementary Rated A-
- Balcony
- 4-minute walk to Van Nuys-Sherman Oaks War Memorial Park
About This Home
As of June 2021Reduced Price Only 5 units in complex with direct outside access to unit. Large one bedroom, 1 & 1/2 bath Sherman Oaks townhome. Huge bedroom upstairs with two closets, vaulted ceiling and balcony. Full bath offers separate tub and shower with stone walls and mosaic accents. Sink with granite counters and plenty of cabinets. Plus another closet. Stackable washer/dryer in unit and laundry cabinet. First floor has 1/2 bath, Living room with beautiful raised hearth gas fireplace and sliding glass doors leading to patio. Dining area and kitchen with stainless steel appliances, double sink, granite counter tops, built-in microwave, free standing gas stove, shaker style dark cabinets and laminated flooring. Two tandem gated parking spaces, two storage cabinets and community patio/BBQ area. Close to Van Nuys/Sherman Oaks Recreation Center with athletic fields, tennis courts and pool.
Last Buyer's Agent
PFNon-Member Default
NON MEMBER
Property Details
Home Type
- Condominium
Est. Annual Taxes
- $6,019
Year Built
- Built in 1978
HOA Fees
- $550 Monthly HOA Fees
Parking
- 2 Car Attached Garage
- Parking Available
- Tandem Covered Parking
- Controlled Entrance
Interior Spaces
- 1,055 Sq Ft Home
- 2-Story Property
- High Ceiling
- Raised Hearth
- Gas Fireplace
- Sliding Doors
- Living Room with Fireplace
- Dining Room
- Carpet
Kitchen
- Microwave
- Granite Countertops
Bedrooms and Bathrooms
- 1 Bedroom
- Bathtub with Shower
- Walk-in Shower
Laundry
- Laundry Room
- Laundry on upper level
- Stacked Washer and Dryer
Home Security
Outdoor Features
- Balcony
- Patio
Additional Features
- 1 Common Wall
- Central Air
Listing and Financial Details
- Earthquake Insurance Required
- Assessor Parcel Number 2248008048
Community Details
Overview
- Parkside Condominium Owner Association
- Ross Morgan & Co. HOA
- Not Applicable 105 Subdivision
Amenities
- Community Barbecue Grill
- Community Storage Space
Security
- Card or Code Access
- Carbon Monoxide Detectors
- Fire and Smoke Detector
Ownership History
Purchase Details
Home Financials for this Owner
Home Financials are based on the most recent Mortgage that was taken out on this home.Purchase Details
Home Financials for this Owner
Home Financials are based on the most recent Mortgage that was taken out on this home.Purchase Details
Home Financials for this Owner
Home Financials are based on the most recent Mortgage that was taken out on this home.Purchase Details
Home Financials for this Owner
Home Financials are based on the most recent Mortgage that was taken out on this home.Purchase Details
Purchase Details
Home Financials for this Owner
Home Financials are based on the most recent Mortgage that was taken out on this home.Purchase Details
Home Financials for this Owner
Home Financials are based on the most recent Mortgage that was taken out on this home.Purchase Details
Purchase Details
Home Financials for this Owner
Home Financials are based on the most recent Mortgage that was taken out on this home.Purchase Details
Home Financials for this Owner
Home Financials are based on the most recent Mortgage that was taken out on this home.Similar Homes in Sherman Oaks, CA
Home Values in the Area
Average Home Value in this Area
Purchase History
| Date | Type | Sale Price | Title Company |
|---|---|---|---|
| Grant Deed | $460,000 | Fidelity National Title | |
| Grant Deed | $382,500 | Fatcola | |
| Grant Deed | $301,000 | Lawyers Title | |
| Grant Deed | $201,000 | Lawyers Title Company | |
| Interfamily Deed Transfer | -- | Accommodation | |
| Interfamily Deed Transfer | -- | Stewart Title Of Ca Inc | |
| Interfamily Deed Transfer | -- | American Title | |
| Interfamily Deed Transfer | -- | -- | |
| Interfamily Deed Transfer | -- | Lawyers Title | |
| Grant Deed | $110,000 | Lawyers Title |
Mortgage History
| Date | Status | Loan Amount | Loan Type |
|---|---|---|---|
| Open | $330,000 | New Conventional | |
| Previous Owner | $306,000 | New Conventional | |
| Previous Owner | $270,900 | New Conventional | |
| Previous Owner | $32,400 | Unknown | |
| Previous Owner | $190,000 | Purchase Money Mortgage | |
| Previous Owner | $320,000 | Unknown | |
| Previous Owner | $40,000 | Stand Alone Second | |
| Previous Owner | $288,750 | Negative Amortization | |
| Previous Owner | $276,000 | Fannie Mae Freddie Mac | |
| Previous Owner | $130,000 | Unknown | |
| Previous Owner | $70,000 | Credit Line Revolving | |
| Previous Owner | $155,000 | No Value Available | |
| Previous Owner | $99,000 | No Value Available |
Property History
| Date | Event | Price | Change | Sq Ft Price |
|---|---|---|---|---|
| 07/07/2025 07/07/25 | For Sale | $489,900 | 0.0% | $464 / Sq Ft |
| 09/23/2022 09/23/22 | Rented | $2,795 | +12.0% | -- |
| 09/23/2022 09/23/22 | For Rent | $2,495 | 0.0% | -- |
| 09/22/2022 09/22/22 | Off Market | $2,495 | -- | -- |
| 09/19/2022 09/19/22 | For Rent | $2,495 | +9.0% | -- |
| 08/13/2021 08/13/21 | Rented | $2,290 | 0.0% | -- |
| 08/09/2021 08/09/21 | Price Changed | $2,290 | -8.0% | $2 / Sq Ft |
| 08/05/2021 08/05/21 | For Rent | $2,490 | 0.0% | -- |
| 06/16/2021 06/16/21 | Sold | $460,000 | -1.1% | $436 / Sq Ft |
| 06/12/2021 06/12/21 | Pending | -- | -- | -- |
| 05/14/2021 05/14/21 | Price Changed | $465,000 | -2.9% | $441 / Sq Ft |
| 05/04/2021 05/04/21 | Price Changed | $479,000 | -1.2% | $454 / Sq Ft |
| 04/29/2021 04/29/21 | Price Changed | $485,000 | -1.6% | $460 / Sq Ft |
| 04/16/2021 04/16/21 | For Sale | $493,000 | +28.9% | $467 / Sq Ft |
| 09/30/2016 09/30/16 | Sold | $382,500 | -1.7% | $363 / Sq Ft |
| 08/20/2016 08/20/16 | Pending | -- | -- | -- |
| 08/07/2016 08/07/16 | For Sale | $389,000 | +29.2% | $369 / Sq Ft |
| 08/01/2014 08/01/14 | Sold | $301,000 | -5.9% | $285 / Sq Ft |
| 06/18/2014 06/18/14 | Pending | -- | -- | -- |
| 05/09/2014 05/09/14 | For Sale | $319,900 | +59.2% | $303 / Sq Ft |
| 03/25/2014 03/25/14 | Sold | $201,000 | +1.0% | $191 / Sq Ft |
| 02/24/2014 02/24/14 | Pending | -- | -- | -- |
| 02/06/2014 02/06/14 | For Sale | $199,000 | -- | $189 / Sq Ft |
Tax History Compared to Growth
Tax History
| Year | Tax Paid | Tax Assessment Tax Assessment Total Assessment is a certain percentage of the fair market value that is determined by local assessors to be the total taxable value of land and additions on the property. | Land | Improvement |
|---|---|---|---|---|
| 2024 | $6,019 | $488,154 | $317,194 | $170,960 |
| 2023 | $5,903 | $478,583 | $310,975 | $167,608 |
| 2022 | $5,626 | $469,200 | $304,878 | $164,322 |
| 2021 | $4,887 | $410,116 | $260,008 | $150,108 |
| 2020 | $4,934 | $405,911 | $257,342 | $148,569 |
| 2019 | $4,737 | $397,953 | $252,297 | $145,656 |
| 2018 | $4,707 | $390,150 | $247,350 | $142,800 |
| 2016 | $3,747 | $305,589 | $173,709 | $131,880 |
| 2015 | $3,693 | $301,000 | $171,100 | $129,900 |
| 2014 | $1,860 | $143,265 | $39,979 | $103,286 |
Agents Affiliated with this Home
-
Kinsley Carnahan
K
Seller's Agent in 2025
Kinsley Carnahan
Carnahan & Assoc.
(818) 884-1500
2 in this area
52 Total Sales
-
BrokerInTrust - Carnahan Family

Seller Co-Listing Agent in 2025
BrokerInTrust - Carnahan Family
BrokerInTrust Real Estate - Tom Carnahan
(661) 810-5600
2 in this area
82 Total Sales
-
Suzanne Paine

Seller's Agent in 2021
Suzanne Paine
Compass
(818) 731-1678
2 in this area
10 Total Sales
-
Belong HQ
B
Seller's Agent in 2021
Belong HQ
Omer Savir, Broker
(650) 885-9166
3 Total Sales
-
P
Buyer's Agent in 2021
PFNon-Member Default
NON MEMBER
-
M
Seller's Agent in 2016
Mitra Taghdisy
Pacific Home Brokers
Map
Source: California Regional Multiple Listing Service (CRMLS)
MLS Number: 320005653
APN: 2248-008-048
- 4915 Tyrone Ave Unit 318
- 5003 Tilden Ave Unit 109
- 14146 Hartsook St
- 14315 Riverside Dr Unit 209
- 14519 Addison St
- 5209 Sylmar Ave
- 5229 Lennox Ave
- 14537 Hesby St
- 14542 Otsego St
- 5235 Sylmar Ave
- 14050 Magnolia Blvd Unit 316
- 5316 Lennox Ave
- 5310 Circle Dr Unit 108
- 5242 Vesper Ave Unit 7
- 14608 Mccormick St
- 14025 Riverside Dr Unit 3
- 4728 Vesper Ave
- 14315 Hortense St
- 14655 Morrison St
- 5114 Cedros Ave
