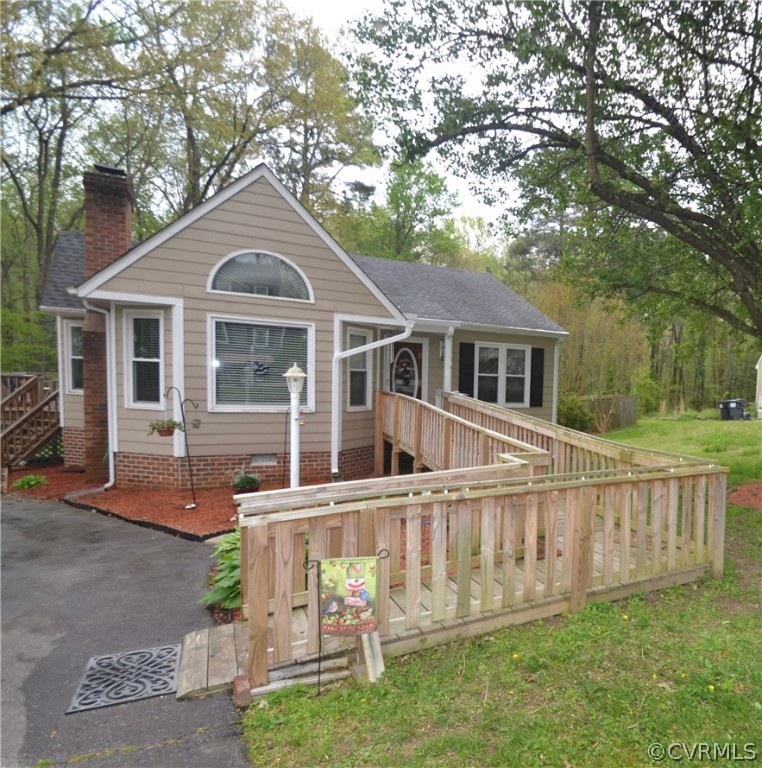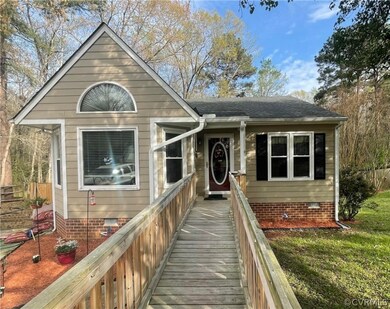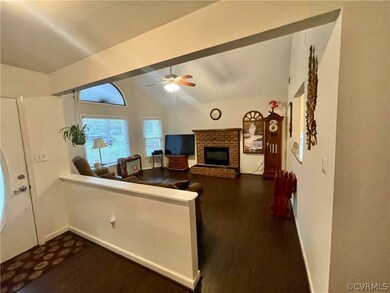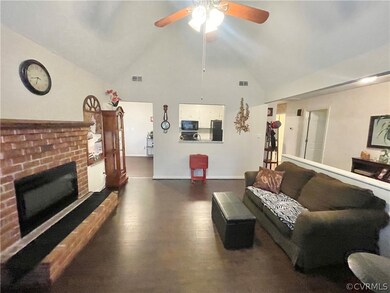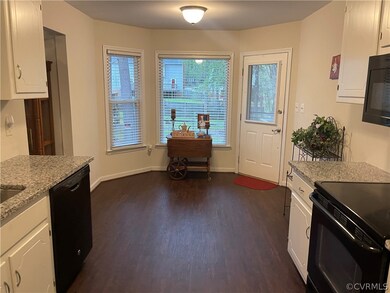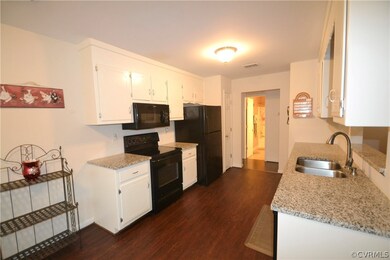
14319 Key Deer Dr Midlothian, VA 23112
Birkdale NeighborhoodHighlights
- Deck
- Accessible Approach with Ramp
- Central Air
- Alberta Smith Elementary School Rated A-
- Accessibility Features
- Wood Fence
About This Home
As of May 2022Adorable rancher in Deer Run! This home hosts 3 bedrooms and 2 Full baths. Out back, enjoy a large private lot with serene woods, a fenced yard, and a spacious deck all located on a quiet cul de sac.
Last Agent to Sell the Property
Long & Foster REALTORS License #0225225952 Listed on: 04/12/2022

Home Details
Home Type
- Single Family
Est. Annual Taxes
- $1,855
Year Built
- Built in 1991
Lot Details
- 0.63 Acre Lot
- Wood Fence
- Back Yard Fenced
- Zoning described as R12
Home Design
- Frame Construction
- Composition Roof
- Hardboard
Interior Spaces
- 1,165 Sq Ft Home
- 1-Story Property
- Laminate Flooring
Kitchen
- Dishwasher
- Disposal
Bedrooms and Bathrooms
- 3 Bedrooms
- 2 Full Bathrooms
Parking
- Driveway
- Paved Parking
Accessible Home Design
- Accessibility Features
- Accessible Approach with Ramp
Outdoor Features
- Deck
Schools
- Alberta Smith Elementary School
- Bailey Bridge Middle School
- Manchester High School
Utilities
- Central Air
- Heat Pump System
- Water Heater
Community Details
- Deer Run Subdivision
Listing and Financial Details
- Tax Lot 17
- Assessor Parcel Number 726-66-82-07-600-000
Ownership History
Purchase Details
Home Financials for this Owner
Home Financials are based on the most recent Mortgage that was taken out on this home.Purchase Details
Home Financials for this Owner
Home Financials are based on the most recent Mortgage that was taken out on this home.Purchase Details
Home Financials for this Owner
Home Financials are based on the most recent Mortgage that was taken out on this home.Purchase Details
Home Financials for this Owner
Home Financials are based on the most recent Mortgage that was taken out on this home.Similar Homes in Midlothian, VA
Home Values in the Area
Average Home Value in this Area
Purchase History
| Date | Type | Sale Price | Title Company |
|---|---|---|---|
| Bargain Sale Deed | $307,000 | Shaheen Law Firm Pc | |
| Warranty Deed | $180,000 | Homeland Escrow Llc | |
| Warranty Deed | $190,000 | -- | |
| Warranty Deed | $87,000 | -- |
Mortgage History
| Date | Status | Loan Amount | Loan Type |
|---|---|---|---|
| Open | $311,836 | New Conventional | |
| Previous Owner | $144,000 | New Conventional | |
| Previous Owner | $144,674 | New Conventional | |
| Previous Owner | $152,000 | New Conventional | |
| Previous Owner | $50,000 | New Conventional |
Property History
| Date | Event | Price | Change | Sq Ft Price |
|---|---|---|---|---|
| 05/26/2022 05/26/22 | Sold | $301,000 | +20.4% | $258 / Sq Ft |
| 04/24/2022 04/24/22 | Pending | -- | -- | -- |
| 04/12/2022 04/12/22 | For Sale | $250,000 | +38.9% | $215 / Sq Ft |
| 09/20/2018 09/20/18 | Sold | $180,000 | 0.0% | $155 / Sq Ft |
| 08/24/2018 08/24/18 | Pending | -- | -- | -- |
| 08/21/2018 08/21/18 | For Sale | $180,000 | -- | $155 / Sq Ft |
Tax History Compared to Growth
Tax History
| Year | Tax Paid | Tax Assessment Tax Assessment Total Assessment is a certain percentage of the fair market value that is determined by local assessors to be the total taxable value of land and additions on the property. | Land | Improvement |
|---|---|---|---|---|
| 2025 | $2,447 | $272,100 | $62,000 | $210,100 |
| 2024 | $2,447 | $262,300 | $60,000 | $202,300 |
| 2023 | $2,241 | $246,300 | $57,000 | $189,300 |
| 2022 | $2,065 | $224,500 | $54,000 | $170,500 |
| 2021 | $767 | $195,300 | $52,000 | $143,300 |
| 2020 | $730 | $185,400 | $50,000 | $135,400 |
| 2019 | $1,696 | $178,500 | $48,000 | $130,500 |
| 2018 | $1,625 | $171,500 | $47,000 | $124,500 |
| 2017 | $1,571 | $158,400 | $44,000 | $114,400 |
| 2016 | $1,449 | $150,900 | $43,000 | $107,900 |
| 2015 | $1,446 | $148,000 | $42,000 | $106,000 |
| 2014 | $1,428 | $146,100 | $41,000 | $105,100 |
Agents Affiliated with this Home
-
Heather McMunn

Seller's Agent in 2022
Heather McMunn
Long & Foster
(804) 484-9959
1 in this area
10 Total Sales
-
Amy Rosencrance

Buyer's Agent in 2022
Amy Rosencrance
BHHS PenFed (actual)
(804) 928-1737
3 in this area
64 Total Sales
-
Kristin Krupp

Seller's Agent in 2018
Kristin Krupp
Shaheen Ruth Martin & Fonville
(804) 873-8782
27 in this area
220 Total Sales
-
Sherry Beran

Seller Co-Listing Agent in 2018
Sherry Beran
Shaheen Ruth Martin & Fonville
(804) 513-5545
3 in this area
44 Total Sales
-
S
Buyer's Agent in 2018
Sherry Brooks
First Choice Realty
Map
Source: Central Virginia Regional MLS
MLS Number: 2209527
APN: 726-66-82-07-600-000
- 7211 Norwood Pond Ct
- 14206 Triple Crown Dr
- 7501 Winterpock Rd
- 7100 Deer Thicket Dr
- 7396 Norwood Pond Place
- 7906 Belmont Stakes Dr
- 7002 Deer Thicket Dr
- 13813 Kentucky Derby Place
- 7000 Deer Run Ln
- 14423 Hancock Towns Dr
- 13803 Deer Run Cir
- 7303 Hancock Towns Ln
- 7419 Hancock Towns Ct
- 7410 Hancock Towns Ct Unit M-1
- 7402 Hancock Towns Ct Unit M-5
- 14261 Spyglass Hill Cir
- 14631 Hancock Towns Dr Unit N6
- 14637 Hancock Towns Dr Unit P-1
- 14639 Hancock Towns Dr Unit P-2
- 14641 Hancock Towns Dr Unit P-3
